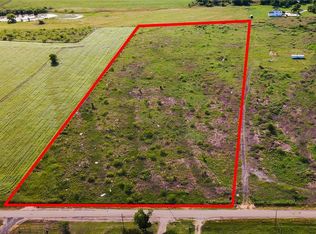Closed
Price Unknown
10176 Stallion Rd, Temple, TX 76501
3beds
2,400sqft
Single Family Residence
Built in 2019
15.27 Acres Lot
$684,600 Zestimate®
$--/sqft
$2,370 Estimated rent
Home value
$684,600
$630,000 - $739,000
$2,370/mo
Zestimate® history
Loading...
Owner options
Explore your selling options
What's special
Are you searching for a country home with acreage, but don't want to give up the luxury of a new, well-built home and the convenience of being close to town? This contemporary farmhouse is the perfect fit for you! Set on 15 acres of a mix of mature trees, pastureland, a stock tank, and a storm shelter, this 2,400 sq ft, 3-bedroom + office, 4-bathroom home offers everything you need. With an open-concept layout, spacious living and entertaining areas, custom woodwork, spray foam insulation, quartz countertops, and custom cabinetry, this home is built to impress. All three bedrooms feature ensuite bathrooms, allowing for your choice of primary bedroom to be upstairs or downstairs. Two of the three bedrooms also offer access outdoors via sliding glass doors. Enjoy breathtaking views of the countryside and stargazing from the second-floor balcony, or relax on the back patio or front porch while soaking in the serenity of country living—just 15 minutes from Temple. In the spring, the pastures are dotted with bluebonnets, and the property is perfect for deer, duck, and dove hunting. This modern-country retreat truly has it all and will make you feel right at home!
Zillow last checked: 8 hours ago
Listing updated: August 29, 2025 at 02:44pm
Listed by:
Craig Pepper 817-631-9803,
6th Ave Homes
Bought with:
Amber Griffith, TREC #0628747
Colt Real Estate Group
Source: Central Texas MLS,MLS#: 566721 Originating MLS: Temple Belton Board of REALTORS
Originating MLS: Temple Belton Board of REALTORS
Facts & features
Interior
Bedrooms & bathrooms
- Bedrooms: 3
- Bathrooms: 4
- Full bathrooms: 4
Bedroom
- Level: Lower
Bedroom 2
- Level: Upper
Bedroom 3
- Level: Upper
Office
- Level: Upper
Heating
- Multiple Heating Units
Cooling
- 2 Units
Appliances
- Included: Convection Oven, Dryer, Dishwasher, Electric Cooktop, Ice Maker, Multiple Water Heaters, Range Hood, Some Electric Appliances
- Laundry: Electric Dryer Hookup, Lower Level, Laundry Room
Features
- Wet Bar, Bookcases, Ceiling Fan(s), Double Vanity, Garden Tub/Roman Tub, High Ceilings, Home Office, Primary Downstairs, Main Level Primary, Separate Shower, Walk-In Closet(s), Kitchen Island, Kitchen/Family Room Combo, Kitchen/Dining Combo, Bar
- Flooring: Carpet Free, Vinyl
- Attic: Access Only
- Number of fireplaces: 1
- Fireplace features: Electric
Interior area
- Total interior livable area: 2,400 sqft
Property
Parking
- Total spaces: 2
- Parking features: Detached Carport
- Carport spaces: 2
Features
- Levels: Two
- Stories: 2
- Patio & porch: Balcony, Covered, Porch
- Exterior features: Balcony, Porch
- Pool features: None
- Fencing: Barbed Wire,Wire
- Has view: Yes
- View description: Pond
- Has water view: Yes
- Water view: Pond
- Body of water: Pond/Stock Tank
Lot
- Size: 15.27 Acres
Details
- Parcel number: 476443
Construction
Type & style
- Home type: SingleFamily
- Architectural style: Contemporary/Modern
- Property subtype: Single Family Residence
Materials
- HardiPlank Type
- Foundation: Slab
- Roof: Composition,Shingle
Condition
- Resale
- Year built: 2019
Utilities & green energy
- Sewer: Septic Tank
- Water: Community/Coop
- Utilities for property: Electricity Available
Community & neighborhood
Community
- Community features: None
Location
- Region: Temple
Other
Other facts
- Listing agreement: Exclusive Right To Sell
- Listing terms: Cash,Conventional,FHA,USDA Loan,VA Loan
Price history
| Date | Event | Price |
|---|---|---|
| 8/29/2025 | Sold | -- |
Source: | ||
| 8/2/2025 | Pending sale | $680,000$283/sqft |
Source: | ||
| 7/26/2025 | Contingent | $680,000$283/sqft |
Source: | ||
| 7/22/2025 | Price change | $680,000-2.2%$283/sqft |
Source: | ||
| 6/20/2025 | Price change | $695,000-0.6%$290/sqft |
Source: | ||
Public tax history
Tax history is unavailable.
Neighborhood: 76501
Nearby schools
GreatSchools rating
- 3/10Rogers Elementary SchoolGrades: PK-5Distance: 6.4 mi
- 6/10Rogers Middle SchoolGrades: 6-8Distance: 5.9 mi
- 7/10Rogers High SchoolGrades: 9-12Distance: 5.8 mi
Schools provided by the listing agent
- District: Rogers ISD
Source: Central Texas MLS. This data may not be complete. We recommend contacting the local school district to confirm school assignments for this home.
