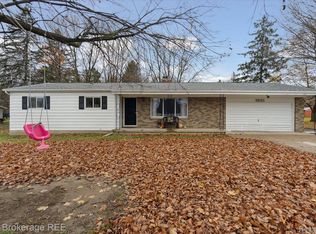Sold for $334,800
$334,800
10177 E Coldwater Rd, Davison, MI 48423
5beds
1,945sqft
Single Family Residence
Built in 1955
0.67 Acres Lot
$348,200 Zestimate®
$172/sqft
$2,855 Estimated rent
Home value
$348,200
$331,000 - $366,000
$2,855/mo
Zestimate® history
Loading...
Owner options
Explore your selling options
What's special
Buyer lost financing right before close! Back on market! Passed Inspection and appraisal! Welcome home- demand Davison- FIVE bedrooms- this IS your modern farmhouse.. Upon entering your french doors, you will be welcomed by the massive open concept living room (With fireplace), dining room & dream kitchen. Gourmet Kitchen features soft close cabinetry, stunning quartz countertops, backsplash, classy hood vent, and all appliances! Waterproof/scratch proof flooring. Custom built mudroom bench with hooks. First floor laundry plus huge walk-in pantry. Master suite features dual vanity, tiled shower, plus huge closet. Two additional bedrooms plus a spacious full bathroom. Both bathrooms feature bluetooth speaker systems for your enjoyment. Reverse osmosis drinking system. Upper level features two additional bedrooms. Basement is massive and perfect for your storage needs or future living space. Detached garage plus shed for all of the toys. NEW Hot water heater 2022, NEW whole home humidifier added 2022, NEW water softener 2022, NEW roof -2022, NEW A/C- 2022, NEW windows-2022,Trex Deck, Septic pumped 2022. Country living at its finest- this is a lifestyle. Schedule your showing today.
Zillow last checked: 8 hours ago
Listing updated: May 20, 2024 at 10:06am
Listed by:
Bethany A Brokaw 810-444-5874,
The Brokaw Group
Bought with:
Debora L Summers, 6506048370
Coldwell Banker Professionals
Source: MiRealSource,MLS#: 50134607 Originating MLS: MiRealSource
Originating MLS: MiRealSource
Facts & features
Interior
Bedrooms & bathrooms
- Bedrooms: 5
- Bathrooms: 2
- Full bathrooms: 2
Bedroom 1
- Features: Vinyl
- Level: First
- Area: 225
- Dimensions: 15 x 15
Bedroom 2
- Features: Vinyl
- Level: First
- Area: 100
- Dimensions: 10 x 10
Bedroom 3
- Features: Carpet
- Level: Second
- Area: 225
- Dimensions: 15 x 15
Bedroom 4
- Features: Carpet
- Level: Second
- Area: 100
- Dimensions: 10 x 10
Bedroom 5
- Features: Carpet
- Level: Second
- Area: 100
- Dimensions: 10 x 10
Bathroom 1
- Level: First
Bathroom 2
- Features: Slate
- Level: First
- Area: 72
- Dimensions: 8 x 9
Dining room
- Features: Wood
- Level: First
- Area: 400
- Dimensions: 20 x 20
Family room
- Area: 0
- Dimensions: 0 x 0
Great room
- Area: 0
- Dimensions: 0 x 0
Kitchen
- Features: Wood
- Level: First
- Area: 100
- Dimensions: 10 x 10
Living room
- Features: Wood
- Level: First
- Area: 400
- Dimensions: 20 x 20
Office
- Area: 0
- Dimensions: 0 x 0
Heating
- Forced Air, Natural Gas
Appliances
- Laundry: First Floor Laundry
Features
- Flooring: Vinyl, Carpet, Wood, Slate
- Has basement: Yes
- Has fireplace: No
Interior area
- Total structure area: 3,145
- Total interior livable area: 1,945 sqft
- Finished area above ground: 1,945
- Finished area below ground: 0
Property
Parking
- Total spaces: 3
- Parking features: Detached
- Garage spaces: 3
Features
- Levels: One and One Half
- Stories: 1
- Frontage length: 130
Lot
- Size: 0.67 Acres
- Dimensions: 130 x 235
Details
- Parcel number: 1615551004
- Special conditions: Private
Construction
Type & style
- Home type: SingleFamily
- Architectural style: Farm House
- Property subtype: Single Family Residence
Materials
- Vinyl Siding
- Foundation: Basement
Condition
- Year built: 1955
Utilities & green energy
- Sewer: Septic Tank
- Water: Private Well
Community & neighborhood
Location
- Region: Davison
- Subdivision: Hiller Acres
Other
Other facts
- Listing agreement: Exclusive Right To Sell
- Listing terms: Cash,Conventional,VA Loan,USDA Loan
Price history
| Date | Event | Price |
|---|---|---|
| 5/17/2024 | Sold | $334,800$172/sqft |
Source: | ||
| 5/6/2024 | Pending sale | $334,800$172/sqft |
Source: | ||
| 4/11/2024 | Listed for sale | $334,800$172/sqft |
Source: | ||
| 4/6/2024 | Pending sale | $334,800$172/sqft |
Source: | ||
| 3/28/2024 | Listed for sale | $334,800$172/sqft |
Source: | ||
Public tax history
| Year | Property taxes | Tax assessment |
|---|---|---|
| 2024 | $4,484 | $137,400 +14.3% |
| 2023 | -- | $120,200 +40.6% |
| 2022 | -- | $85,500 +11.5% |
Find assessor info on the county website
Neighborhood: 48423
Nearby schools
GreatSchools rating
- 6/10Siple Elementary SchoolGrades: K-4Distance: 0.8 mi
- 6/10Davison Middle SchoolGrades: 7-8Distance: 4.8 mi
- 9/10Davison High SchoolGrades: 9-12Distance: 4.6 mi
Schools provided by the listing agent
- District: Davison Community Schools
Source: MiRealSource. This data may not be complete. We recommend contacting the local school district to confirm school assignments for this home.
Get a cash offer in 3 minutes
Find out how much your home could sell for in as little as 3 minutes with a no-obligation cash offer.
Estimated market value$348,200
Get a cash offer in 3 minutes
Find out how much your home could sell for in as little as 3 minutes with a no-obligation cash offer.
Estimated market value
$348,200
