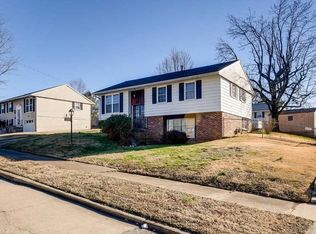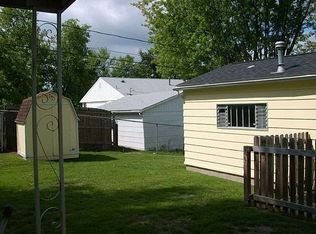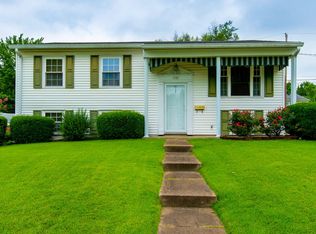This home offers great square footage with 4 bedrooms and 2 baths. The spacious living room leads into the kitchen with plenty of cabinets for storage and all the kitchen appliances are included. Three of the bedrooms and full bathroom are on the main level. Featuring on the lower level is a fourth bedroom, a full bath with a stand-up shower, a huge family room, another room for hobby/bonus room, plus, the laundry room with the washer and dryer included. The backyard is large with a huge patio and yard barn (10 x 12). New paint in the last 2 years throughout most of the house, new carpet in some of the rooms, plenty of closets for storage. 2-10 Home Warranty included ($499). The home is a must see!
This property is off market, which means it's not currently listed for sale or rent on Zillow. This may be different from what's available on other websites or public sources.


