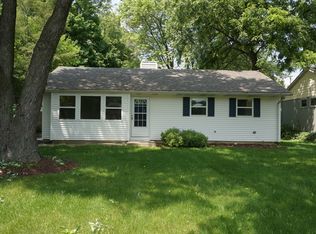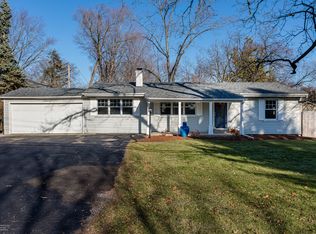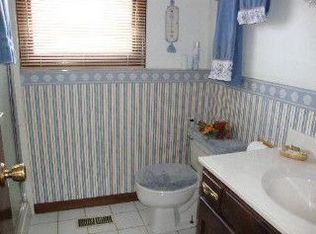Beautifully remodeled RANCH home in Loch Lomond's private lake community!!! From the moment you lay eyes on this craftsman style gem, the curb appeal whispers, "I'm home". The freshly laid landscaping and spacious homesite with mature trees in the back drop, are just a few of the visuals that draw you in. Upon entering, you find yourself within an open concept design that is magnified by the wall of windows within your site line! You will also notice the fully REMODELED Kitchen is a show stopper! It features white, "shaker style", custom height wall cabinets and are constructed with 1/2" plywood, dove tail drawer construction, "slow close" doors & draws that are appointed with brushed nickel hardware. This blends seamlessly with the NEW LG Stainless Steel appliances, "hands free" stainless faucet and Denali Quartz countertops. Further, you will envision your family and friends gathering around the massive central kitchen island with overhang providing plenty of seating for the whole gang! The kitchen & dinette area blend into the oversized family room to make your home an entertainer's dream! You will love the new continuous waterproof vinyl plank floors applied throughout the main level as well as the finished basement. Your brand NEW Heil Furnace will bring you peace of mind as well as well knowing that in October 2019, your home received a NEW Roof, NEW Gutters and NEW Water Heater. You will also enjoy an updated bathroom with linen closet and 3 bedrooms all on the main level. Finally, the finished basement features an additional room that is perfect for a private home office. The balance of the finished basement area makes way for a multitude of uses such as wreck room, game room or home theatre. The choice is yours!
This property is off market, which means it's not currently listed for sale or rent on Zillow. This may be different from what's available on other websites or public sources.



