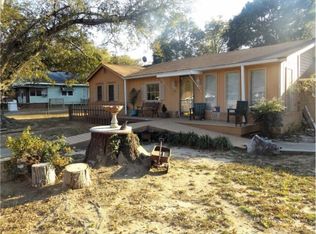Closed
$230,000
1018 Jones Mill Rd, Cartersville, GA 30120
2beds
1,128sqft
Single Family Residence
Built in 1948
0.34 Acres Lot
$232,900 Zestimate®
$204/sqft
$1,488 Estimated rent
Home value
$232,900
$214,000 - $252,000
$1,488/mo
Zestimate® history
Loading...
Owner options
Explore your selling options
What's special
Location, Location, Location in the City of Cartersville. Ranch style home nestled on large, level, fenced lot. 2 bedrooms, 1 bath, LVP flooring throughout. Enclosed front porch, screened-in porch w/concrete slab and extra room off kitchen would make a great office or playroom. 27x27 detached garage would fit your boat and toys as Lake Allatoona is very close. No HOA so place for RV too! Outbuilding stays. Country kitchen with stained cabinets, stove & fridge remain with home at closing.
Zillow last checked: 8 hours ago
Listing updated: September 30, 2025 at 09:17am
Listed by:
Doreen Wanco 404-925-5011,
Atlanta Communities
Bought with:
Carla Mahan, 401532
Atlanta Communities
Source: GAMLS,MLS#: 10521266
Facts & features
Interior
Bedrooms & bathrooms
- Bedrooms: 2
- Bathrooms: 1
- Full bathrooms: 1
- Main level bathrooms: 1
- Main level bedrooms: 2
Kitchen
- Features: Breakfast Area
Heating
- Natural Gas
Cooling
- Ceiling Fan(s), Heat Pump
Appliances
- Included: Refrigerator
- Laundry: Laundry Closet
Features
- Master On Main Level
- Flooring: Laminate
- Windows: Storm Window(s)
- Basement: Crawl Space
- Number of fireplaces: 1
Interior area
- Total structure area: 1,128
- Total interior livable area: 1,128 sqft
- Finished area above ground: 1,128
- Finished area below ground: 0
Property
Parking
- Total spaces: 2
- Parking features: Garage, Kitchen Level, Detached, Storage, Parking Pad
- Has garage: Yes
- Has uncovered spaces: Yes
Accessibility
- Accessibility features: Other
Features
- Levels: One
- Stories: 1
- Patio & porch: Patio, Porch, Screened
- Fencing: Back Yard,Chain Link,Fenced
Lot
- Size: 0.34 Acres
- Features: City Lot, Level
- Residential vegetation: Cleared
Details
- Additional structures: Garage(s), Outbuilding
- Parcel number: 0071L0008030
- Special conditions: As Is
Construction
Type & style
- Home type: SingleFamily
- Architectural style: Ranch,Traditional
- Property subtype: Single Family Residence
Materials
- Vinyl Siding
- Roof: Composition
Condition
- Resale
- New construction: No
- Year built: 1948
Utilities & green energy
- Electric: 220 Volts
- Sewer: Public Sewer
- Water: Public
- Utilities for property: Cable Available, Natural Gas Available, Sewer Available, Water Available
Community & neighborhood
Security
- Security features: Smoke Detector(s), Carbon Monoxide Detector(s)
Community
- Community features: Near Shopping
Location
- Region: Cartersville
- Subdivision: None
Other
Other facts
- Listing agreement: Exclusive Right To Sell
- Listing terms: Cash,Conventional
Price history
| Date | Event | Price |
|---|---|---|
| 9/30/2025 | Sold | $230,000-8%$204/sqft |
Source: | ||
| 9/9/2025 | Pending sale | $250,000$222/sqft |
Source: | ||
| 7/21/2025 | Price change | $250,000-9.1%$222/sqft |
Source: | ||
| 7/4/2025 | Price change | $275,000-8.3%$244/sqft |
Source: | ||
| 6/12/2025 | Price change | $299,900-1.7%$266/sqft |
Source: | ||
Public tax history
| Year | Property taxes | Tax assessment |
|---|---|---|
| 2024 | $1,583 +30.9% | $65,127 +31.4% |
| 2023 | $1,209 -1.3% | $49,550 +2.7% |
| 2022 | $1,224 +16.5% | $48,225 +22.4% |
Find assessor info on the county website
Neighborhood: 30120
Nearby schools
GreatSchools rating
- 8/10Cloverleaf Elementary SchoolGrades: PK-5Distance: 3.7 mi
- 6/10Red Top Middle SchoolGrades: 6-8Distance: 5.7 mi
- 7/10Cass High SchoolGrades: 9-12Distance: 6.5 mi
Schools provided by the listing agent
- Elementary: Cartersville Primary/Elementar
- Middle: Cartersville
- High: Cartersville
Source: GAMLS. This data may not be complete. We recommend contacting the local school district to confirm school assignments for this home.
Get a cash offer in 3 minutes
Find out how much your home could sell for in as little as 3 minutes with a no-obligation cash offer.
Estimated market value
$232,900
