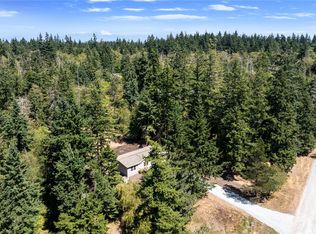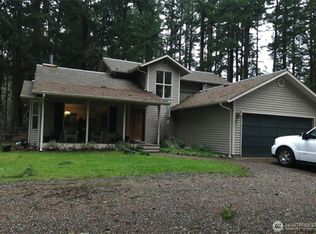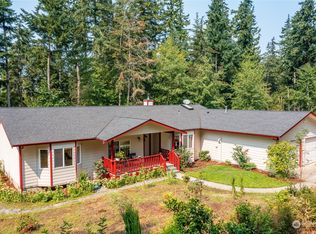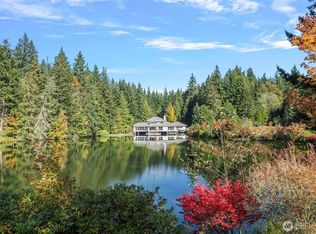Sold
Listed by:
Danny Salinger,
Windermere Whidbey Island
Bought with: Lake & Company
$870,000
1018 Kringler Road, Oak Harbor, WA 98277
3beds
2,502sqft
Single Family Residence
Built in 2021
5 Acres Lot
$875,000 Zestimate®
$348/sqft
$3,208 Estimated rent
Home value
$875,000
$779,000 - $980,000
$3,208/mo
Zestimate® history
Loading...
Owner options
Explore your selling options
What's special
Stunning single story home on 5 acres in N Whidbey Island! +/-2502 sqft quality construction w/ private sweeping driveway & electric gate. Spacious home w/ second dwelling unit. Main living space includes: 2 large bedrooms, primary boasts 5 piece luxury en-suite & large walk-in closet. Open living space w/ majestic great room, 9’ ceilings, extra large sliders to deck, propane fireplace w/ custom surround. Chef’s kitchen w/ impressive island, SS appliances & pendant lights. Mother- in-law w/ full kitchen, family room w/ sliders to deck & large bedroom w/ luxury bath. Immaculate landscaping, 2 story garden shed & spacious parking w/ room for RV/Boat. Gorgeous entertaining deck w/ covered lighting. Heat pump furnace & AC. Private well.
Zillow last checked: 8 hours ago
Listing updated: September 08, 2025 at 04:05am
Listed by:
Danny Salinger,
Windermere Whidbey Island
Bought with:
Rachel Hartwich, 121676
Lake & Company
Ross M. Hartwich, 110564
Lake & Company
Source: NWMLS,MLS#: 2385581
Facts & features
Interior
Bedrooms & bathrooms
- Bedrooms: 3
- Bathrooms: 3
- Full bathrooms: 1
- 3/4 bathrooms: 1
- 1/2 bathrooms: 1
- Main level bathrooms: 3
- Main level bedrooms: 3
Primary bedroom
- Level: Main
Bedroom
- Level: Main
Bedroom
- Level: Main
Bathroom full
- Level: Main
Bathroom three quarter
- Level: Main
Other
- Level: Main
Bonus room
- Level: Main
Dining room
- Level: Main
Entry hall
- Level: Main
Family room
- Level: Main
Kitchen with eating space
- Level: Main
Living room
- Level: Main
Utility room
- Level: Main
Heating
- Fireplace, Forced Air, Heat Pump, Stove/Free Standing, Electric, Propane, See Remarks
Cooling
- Central Air
Appliances
- Included: Dishwasher(s), Microwave(s), Refrigerator(s), Stove(s)/Range(s), Water Heater: electric Hybrid, Water Heater Location: basement
Features
- Bath Off Primary, Dining Room
- Flooring: Ceramic Tile, Vinyl Plank, Carpet
- Windows: Double Pane/Storm Window
- Basement: None
- Number of fireplaces: 1
- Fireplace features: Gas, Main Level: 1, Fireplace
Interior area
- Total structure area: 2,502
- Total interior livable area: 2,502 sqft
Property
Parking
- Total spaces: 2
- Parking features: Driveway, Attached Garage, RV Parking
- Attached garage spaces: 2
Accessibility
- Accessibility features: Accessible Approach with Ramp, Accessible Bath, Accessible Bedroom, Accessible Central Living Area, Accessible Entrance, Accessible Kitchen
Features
- Levels: One
- Stories: 1
- Entry location: Main
- Patio & porch: Second Kitchen, Second Primary Bedroom, Bath Off Primary, Double Pane/Storm Window, Dining Room, Fireplace, Walk-In Closet(s), Water Heater, Wired for Generator
- Has view: Yes
- View description: Territorial
Lot
- Size: 5 Acres
- Features: Dead End Street, Drought Resistant Landscape, Paved, Secluded, Deck, Gated Entry, Outbuildings, Patio, Propane, RV Parking
- Topography: Level,Partial Slope
- Residential vegetation: Garden Space, Wooded
Details
- Parcel number: R233281652800
- Zoning description: Jurisdiction: County
- Special conditions: Standard
- Other equipment: Wired for Generator
Construction
Type & style
- Home type: SingleFamily
- Property subtype: Single Family Residence
Materials
- Cement Planked, Cement Plank
- Foundation: Poured Concrete
- Roof: Composition
Condition
- Year built: 2021
- Major remodel year: 2021
Utilities & green energy
- Sewer: Septic Tank, Company: private septic
- Water: Individual Well, Private, Company: Private well
Community & neighborhood
Location
- Region: Oak Harbor
- Subdivision: Oak Harbor
Other
Other facts
- Listing terms: Cash Out,Conventional,FHA,VA Loan
- Road surface type: Dirt
- Cumulative days on market: 47 days
Price history
| Date | Event | Price |
|---|---|---|
| 8/8/2025 | Sold | $870,000-0.6%$348/sqft |
Source: | ||
| 7/20/2025 | Pending sale | $875,000$350/sqft |
Source: | ||
| 7/9/2025 | Price change | $875,000-2.2%$350/sqft |
Source: | ||
| 6/3/2025 | Listed for sale | $895,000+965.5%$358/sqft |
Source: | ||
| 7/20/2018 | Sold | $84,000$34/sqft |
Source: Public Record Report a problem | ||
Public tax history
| Year | Property taxes | Tax assessment |
|---|---|---|
| 2024 | $5,621 +1.2% | $794,878 +0.6% |
| 2023 | $5,557 +6.7% | $790,284 +12.6% |
| 2022 | $5,210 -11.5% | $701,687 +23.2% |
Find assessor info on the county website
Neighborhood: 98277
Nearby schools
GreatSchools rating
- 5/10Crescent Harbor Elementary SchoolGrades: K-4Distance: 1.8 mi
- 7/10North Whidbey Middle SchoolGrades: 7-8Distance: 4.2 mi
- 6/10Oak Harbor High SchoolGrades: 9-12Distance: 5.1 mi

Get pre-qualified for a loan
At Zillow Home Loans, we can pre-qualify you in as little as 5 minutes with no impact to your credit score.An equal housing lender. NMLS #10287.



