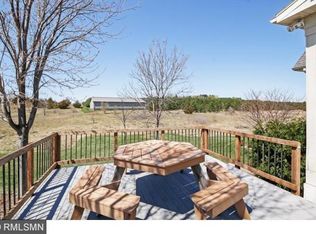Closed
$394,844
1018 La Barge Rd, Hudson, WI 54016
5beds
3,750sqft
Single Family Residence
Built in 2000
2.73 Acres Lot
$594,500 Zestimate®
$105/sqft
$3,770 Estimated rent
Home value
$594,500
$559,000 - $636,000
$3,770/mo
Zestimate® history
Loading...
Owner options
Explore your selling options
What's special
Hidden behind a healthy border of mature trees is this 5BD 3BA home. The custom built split entry features spacious kitchen with center island and walk in pantry, vaulted ceilings and skylights, large living room with fireplace, and dining room with patio doors that exit onto rear deck. Maintenance free vinyl siding with brick accents, Andersen windows and patio doors, and large 3 car garage. All on a wooded private 2.73 acre lot just off of Hwy 12 north of Hudson.
Zillow last checked: 8 hours ago
Listing updated: March 14, 2023 at 08:23am
Listed by:
Terry R Mante 651-238-9183,
Century 21 Affiliated
Bought with:
Jennifer Martin
Edina Realty, Inc.
Source: NorthstarMLS as distributed by MLS GRID,MLS#: 6323627
Facts & features
Interior
Bedrooms & bathrooms
- Bedrooms: 5
- Bathrooms: 3
- Full bathrooms: 1
- 3/4 bathrooms: 2
Bedroom 1
- Level: Main
- Area: 168 Square Feet
- Dimensions: 12x14
Bedroom 2
- Level: Main
- Area: 143 Square Feet
- Dimensions: 11x13
Bedroom 3
- Level: Main
- Area: 143 Square Feet
- Dimensions: 11x13
Bedroom 4
- Level: Lower
- Area: 154 Square Feet
- Dimensions: 11x14
Bedroom 5
- Level: Lower
- Area: 208 Square Feet
- Dimensions: 13x16
Dining room
- Level: Main
- Area: 182 Square Feet
- Dimensions: 13x14
Family room
- Level: Lower
- Area: 841 Square Feet
- Dimensions: 29x29
Kitchen
- Level: Main
- Area: 306 Square Feet
- Dimensions: 17x18
Living room
- Level: Main
Other
- Level: Main
- Area: 54 Square Feet
- Dimensions: 9x6
Heating
- Forced Air
Cooling
- Central Air
Appliances
- Included: Dishwasher, Exhaust Fan, Microwave, Range
Features
- Basement: Finished,Full
- Number of fireplaces: 1
- Fireplace features: Gas
Interior area
- Total structure area: 3,750
- Total interior livable area: 3,750 sqft
- Finished area above ground: 1,950
- Finished area below ground: 1,800
Property
Parking
- Total spaces: 3
- Parking features: Attached, Garage Door Opener
- Attached garage spaces: 3
- Has uncovered spaces: Yes
- Details: Garage Dimensions (36x45), Garage Door Height (8), Garage Door Width (10)
Accessibility
- Accessibility features: None
Features
- Levels: Multi/Split
- Patio & porch: Deck
Lot
- Size: 2.73 Acres
- Dimensions: 2.73
Details
- Foundation area: 1950
- Parcel number: 020134650000
- Zoning description: Residential-Single Family
- Special conditions: Real Estate Owned
Construction
Type & style
- Home type: SingleFamily
- Property subtype: Single Family Residence
Materials
- Brick/Stone, Frame
- Roof: Asphalt,Pitched
Condition
- Age of Property: 23
- New construction: No
- Year built: 2000
Utilities & green energy
- Electric: 200+ Amp Service
- Gas: Natural Gas
- Sewer: Private Sewer
- Water: Drilled, Well
Community & neighborhood
Location
- Region: Hudson
- Subdivision: Homestead
HOA & financial
HOA
- Has HOA: No
Other
Other facts
- Road surface type: Paved
Price history
| Date | Event | Price |
|---|---|---|
| 3/10/2023 | Sold | $394,844-19.5%$105/sqft |
Source: | ||
| 2/16/2023 | Pending sale | $490,200$131/sqft |
Source: | ||
| 2/9/2023 | Price change | $490,200-5%$131/sqft |
Source: | ||
| 1/14/2023 | Listed for sale | $516,000+96.6%$138/sqft |
Source: | ||
| 11/6/2013 | Sold | $262,500$70/sqft |
Source: Public Record Report a problem | ||
Public tax history
| Year | Property taxes | Tax assessment |
|---|---|---|
| 2024 | $6,319 +11.6% | $506,000 +7.9% |
| 2023 | $5,663 +13.7% | $468,800 +33.1% |
| 2022 | $4,981 +3.8% | $352,200 |
Find assessor info on the county website
Neighborhood: 54016
Nearby schools
GreatSchools rating
- 9/10Hudson Prairie Elementary SchoolGrades: K-5Distance: 3.6 mi
- 5/10Hudson Middle SchoolGrades: 6-8Distance: 3.7 mi
- 9/10Hudson High SchoolGrades: 9-12Distance: 4.6 mi
Get a cash offer in 3 minutes
Find out how much your home could sell for in as little as 3 minutes with a no-obligation cash offer.
Estimated market value$594,500
Get a cash offer in 3 minutes
Find out how much your home could sell for in as little as 3 minutes with a no-obligation cash offer.
Estimated market value
$594,500
