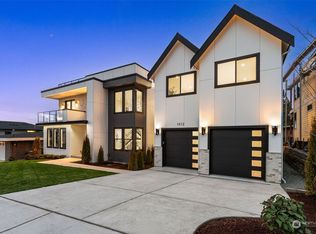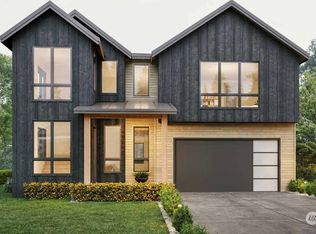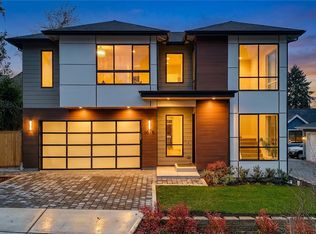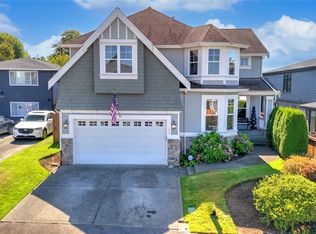Sold
Listed by:
Paul F. Mackay Jr,
John L. Scott, Inc
Bought with: eXp Realty
$1,395,000
1018 N 34th Street, Renton, WA 98056
4beds
2,600sqft
Single Family Residence
Built in 1943
6,481.73 Square Feet Lot
$1,408,200 Zestimate®
$537/sqft
$3,955 Estimated rent
Home value
$1,408,200
$1.34M - $1.49M
$3,955/mo
Zestimate® history
Loading...
Owner options
Explore your selling options
What's special
Kennydale Modern Farmhouse Remodel with Lake View by Sierra Homes! This lovely home is open and spacious with 4 bedrooms, 3 bathrooms, and a large bonus room that includes a new gas fireplace. The entire house has been completely remodeled with everything new down to the wires and plumbing. The kitchen has all new appliances, cabinets, and flooring. Every bathroom has been thoughtfully designed and made fresh with updated tile, cabinets and fixtures. Added a large, covered front porch with a metal roof, fenced in the entire back yard, and the landscaping is completely redone. Enjoy stunning views of Lake Washington from the upstairs and back yard on the large back deck!
Zillow last checked: 8 hours ago
Listing updated: February 12, 2024 at 12:38pm
Listed by:
Paul F. Mackay Jr,
John L. Scott, Inc
Bought with:
Hamza Haddadi, 21035922
eXp Realty
Source: NWMLS,MLS#: 2188629
Facts & features
Interior
Bedrooms & bathrooms
- Bedrooms: 4
- Bathrooms: 3
- Full bathrooms: 2
- 3/4 bathrooms: 1
- Main level bedrooms: 1
Primary bedroom
- Level: Second
Bedroom
- Level: Second
Bedroom
- Level: Second
Bedroom
- Level: Main
Bathroom full
- Level: Second
Bathroom full
- Level: Second
Bathroom three quarter
- Level: Main
Den office
- Level: Main
Dining room
- Level: Main
Entry hall
- Level: Main
Family room
- Level: Main
Kitchen with eating space
- Level: Main
Living room
- Level: Main
Utility room
- Level: Second
Heating
- Fireplace(s), 90%+ High Efficiency
Cooling
- None
Appliances
- Included: Dishwasher_, GarbageDisposal_, Refrigerator_, StoveRange_, Dishwasher, Garbage Disposal, Refrigerator, StoveRange
Features
- Bath Off Primary, Dining Room
- Flooring: Ceramic Tile, Hardwood, Carpet
- Windows: Double Pane/Storm Window
- Number of fireplaces: 1
- Fireplace features: Gas, Main Level: 1, Fireplace
Interior area
- Total structure area: 2,600
- Total interior livable area: 2,600 sqft
Property
Parking
- Parking features: RV Parking, Driveway, Off Street
Features
- Levels: Two
- Stories: 2
- Entry location: Main
- Patio & porch: Ceramic Tile, Hardwood, Wall to Wall Carpet, Bath Off Primary, Double Pane/Storm Window, Dining Room, Walk-In Closet(s), Fireplace
- Has view: Yes
- View description: Lake
- Has water view: Yes
- Water view: Lake
Lot
- Size: 6,481 sqft
- Features: Paved, Cable TV, Deck, Fenced-Fully, High Speed Internet, RV Parking
- Topography: Level
Details
- Parcel number: 3342102700
- Special conditions: Standard
Construction
Type & style
- Home type: SingleFamily
- Architectural style: See Remarks
- Property subtype: Single Family Residence
Materials
- Wood Siding, Wood Products
- Foundation: Poured Concrete
- Roof: Metal,See Remarks
Condition
- Year built: 1943
- Major remodel year: 2023
Utilities & green energy
- Electric: Company: PSE
- Sewer: Sewer Connected, Company: City of Renton
- Water: Public, Company: City of Renton
Community & neighborhood
Location
- Region: Renton
- Subdivision: Lower Kennydale
Other
Other facts
- Listing terms: Cash Out,Conventional
- Cumulative days on market: 474 days
Price history
| Date | Event | Price |
|---|---|---|
| 2/12/2024 | Sold | $1,395,000$537/sqft |
Source: | ||
| 1/12/2024 | Pending sale | $1,395,000$537/sqft |
Source: | ||
| 1/5/2024 | Listed for sale | $1,395,000+15.8%$537/sqft |
Source: | ||
| 3/3/2023 | Sold | $1,205,000$463/sqft |
Source: Public Record Report a problem | ||
Public tax history
| Year | Property taxes | Tax assessment |
|---|---|---|
| 2024 | $10,431 +22.9% | $1,022,000 +30% |
| 2023 | $8,484 -24.4% | $786,000 -33% |
| 2022 | $11,221 +17.2% | $1,173,000 +36.4% |
Find assessor info on the county website
Neighborhood: Kennydale
Nearby schools
GreatSchools rating
- 5/10Kennydale Elementary SchoolGrades: K-5Distance: 0.5 mi
- 7/10Vera Risdon Middle SchoolGrades: 6-8Distance: 1.6 mi
- 6/10Hazen Senior High SchoolGrades: 9-12Distance: 2.8 mi
Schools provided by the listing agent
- Elementary: Kennydale Elem
- Middle: Risdon Middle School
- High: Hazen Snr High
Source: NWMLS. This data may not be complete. We recommend contacting the local school district to confirm school assignments for this home.
Get a cash offer in 3 minutes
Find out how much your home could sell for in as little as 3 minutes with a no-obligation cash offer.
Estimated market value$1,408,200
Get a cash offer in 3 minutes
Find out how much your home could sell for in as little as 3 minutes with a no-obligation cash offer.
Estimated market value
$1,408,200



