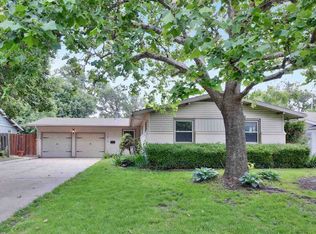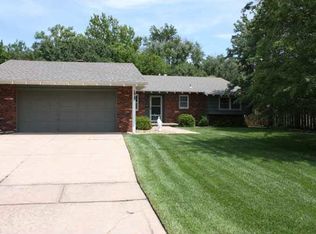Sold
Price Unknown
1018 N Kevin Rd, Wichita, KS 67208
3beds
1,640sqft
Single Family Onsite Built
Built in 1955
9,583.2 Square Feet Lot
$222,700 Zestimate®
$--/sqft
$1,515 Estimated rent
Home value
$222,700
$203,000 - $245,000
$1,515/mo
Zestimate® history
Loading...
Owner options
Explore your selling options
What's special
Welcome to this inviting one-story home located at 1018 N Kevin Rd. Boasting 3 comfortable bedrooms and 1.5 full bathroom, this 1,640 square foot home is perfect for families seeking a blend of space and comfort. The large family/dining room features a cozy fireplace, creating an ideal space for gatherings or quiet evenings at home. The well-appointed kitchen offers plenty of cabinet space, complemented by stunning granite countertops. Each bedroom is generously sized, providing ample closet space. Step outside to enjoy the expansive backyard, perfect for outdoor activities, gardening, or simply relaxing in a peaceful setting. With a 2-car garage offering convenient parking and storage, this home provides everything you need for modern living. Don't miss the opportunity to make this beautiful home yours!
Zillow last checked: 8 hours ago
Listing updated: April 08, 2025 at 08:04pm
Listed by:
Josh Roy 316-665-6799,
Keller Williams Hometown Partners,
Jayna Reece 316-800-1820,
Keller Williams Hometown Partners
Source: SCKMLS,MLS#: 651030
Facts & features
Interior
Bedrooms & bathrooms
- Bedrooms: 3
- Bathrooms: 2
- Full bathrooms: 1
- 1/2 bathrooms: 1
Primary bedroom
- Description: Wood
- Level: Main
- Area: 154
- Dimensions: 11x14
Bedroom
- Description: Wood
- Level: Main
- Area: 121
- Dimensions: 11x11
Bedroom
- Description: Wood
- Level: Main
- Area: 121
- Dimensions: 11x11
Bedroom
- Level: Main
Family room
- Description: Tile
- Level: Main
- Area: 195
- Dimensions: 13x15
Kitchen
- Description: Tile
- Level: Main
- Area: 168
- Dimensions: 12x14
Living room
- Description: Wood
- Level: Main
- Area: 260
- Dimensions: 13x20
Heating
- Forced Air, Natural Gas
Cooling
- Central Air, Electric
Appliances
- Laundry: Main Level, Laundry Room
Features
- Flooring: Hardwood
- Basement: None
- Has fireplace: Yes
- Fireplace features: Decorative
Interior area
- Total interior livable area: 1,640 sqft
- Finished area above ground: 1,640
- Finished area below ground: 0
Property
Parking
- Total spaces: 2
- Parking features: Attached
- Garage spaces: 2
Features
- Levels: One
- Stories: 1
- Exterior features: Guttering - ALL
- Fencing: Chain Link,Wood
Lot
- Size: 9,583 sqft
- Features: Standard
Details
- Parcel number: 0871261301304013.00
Construction
Type & style
- Home type: SingleFamily
- Architectural style: Ranch
- Property subtype: Single Family Onsite Built
Materials
- Vinyl/Aluminum
- Foundation: Crawl Space
- Roof: Composition
Condition
- Year built: 1955
Utilities & green energy
- Gas: Natural Gas Available
- Utilities for property: Sewer Available, Natural Gas Available, Public
Community & neighborhood
Location
- Region: Wichita
- Subdivision: MCEWEN
HOA & financial
HOA
- Has HOA: No
Other
Other facts
- Ownership: Individual
- Road surface type: Paved
Price history
Price history is unavailable.
Public tax history
| Year | Property taxes | Tax assessment |
|---|---|---|
| 2024 | $2,393 +4.1% | $22,379 +8% |
| 2023 | $2,299 -0.1% | $20,723 |
| 2022 | $2,302 +8.9% | -- |
Find assessor info on the county website
Neighborhood: 67208
Nearby schools
GreatSchools rating
- 3/10Price-Harris Communications Magnet Elementary SchoolGrades: PK-5Distance: 0.7 mi
- 4/10Coleman Middle SchoolGrades: 6-8Distance: 1.1 mi
- 1/10Heights High SchoolGrades: 9-12Distance: 5.7 mi
Schools provided by the listing agent
- Elementary: Price-Harris
- Middle: Coleman
- High: Heights
Source: SCKMLS. This data may not be complete. We recommend contacting the local school district to confirm school assignments for this home.

