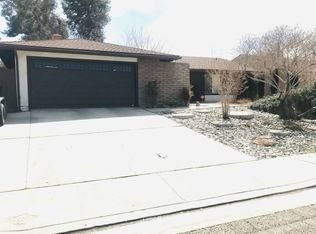Sold for $219,850
$219,850
1018 N Sierra View St, Ridgecrest, CA 93555
4beds
2baths
2,137sqft
SingleFamily
Built in 1977
8,712 Square Feet Lot
$321,400 Zestimate®
$103/sqft
$2,220 Estimated rent
Home value
$321,400
$292,000 - $350,000
$2,220/mo
Zestimate® history
Loading...
Owner options
Explore your selling options
What's special
Classic 4 bedroom deeter with pool. Beautiful front yard landscaping with closed off front porch with fountain. Lots of glass give plenty of natural light. Walk into large living room with brick fireplace, skylights and sliding glass doors to sun room and pool. Huge kitchen with white tile counters and backsplash, tons of cabinetry for storage, stainless fridge, skylight and big windows overlooking pool area. Home features both living room, family room and dining room area. Inside laundry that includes the washer and dryer. Primary suite is good size with 3 closet areas and sky light. Sunroom with tile floors and ceiling fans that leads to pool area. Backyard has raised garden area, block wall and pool. Home features both swamp and AC.
Facts & features
Interior
Bedrooms & bathrooms
- Bedrooms: 4
- Bathrooms: 2
Heating
- Wall
Cooling
- Other
Features
- Window Coverings, Skylights, Flooring- Wood
- Has fireplace: Yes
Interior area
- Total interior livable area: 2,137 sqft
Property
Parking
- Total spaces: 2
- Parking features: Garage - Attached
Features
- Exterior features: Stucco
Lot
- Size: 8,712 sqft
Details
- Parcel number: 42013402
Construction
Type & style
- Home type: SingleFamily
Materials
- wood frame
- Roof: Composition
Condition
- Year built: 1977
Utilities & green energy
- Utilities for property: Power: Line On Meter, Sewer: Hooked-up, Water: IWVWD, Natural Gas: Available
Community & neighborhood
Location
- Region: Ridgecrest
Other
Other facts
- Exterior Construction: Stucco
- Roof Type: Composition
- Heating: Natural Gas Furnace
- Swimming Pool: Yes-Pool
- Utilities: Power: Line On Meter, Sewer: Hooked-up, Water: IWVWD, Natural Gas: Available
- Interior Features: Window Coverings, Skylights, Flooring- Wood
- Exterior Features: Swimming Pool, Curb & Gutter, Trees, Landscape- Full, Fenced- Full, Patio- Covered, Sprinklers- Automatic
- Appliances: W/D Hookups, Dishwasher, Refrigerator, Microwave, Washer & Dryer, Water Heater- Nat. Gas
- ListingType: ForSale
- Cooling: Evap. Cooler: Multi-room Ducting, Central Air: Multi-room Ducting
- Property Type: Single Family
- Buyer Agency Compensation Type: Percentage
- Listing Status 2: Pending
- PropertyType2: Site Built Home
Price history
| Date | Event | Price |
|---|---|---|
| 8/26/2025 | Sold | $219,850-35.3%$103/sqft |
Source: Public Record Report a problem | ||
| 7/28/2025 | Listed for sale | $340,000+4.6%$159/sqft |
Source: | ||
| 10/19/2022 | Sold | $325,000-1.5%$152/sqft |
Source: | ||
| 9/11/2022 | Pending sale | $329,900$154/sqft |
Source: | ||
| 9/2/2022 | Price change | $329,900-4.3%$154/sqft |
Source: | ||
Public tax history
| Year | Property taxes | Tax assessment |
|---|---|---|
| 2025 | $4,475 +6.4% | $338,130 +2% |
| 2024 | $4,207 -22.2% | $331,500 +2% |
| 2023 | $5,405 +168.4% | $325,000 +127.5% |
Find assessor info on the county website
Neighborhood: 93555
Nearby schools
GreatSchools rating
- 6/10Richmond Elementary SchoolGrades: K-5Distance: 1.1 mi
- 2/10Murray Middle SchoolGrades: 6-8Distance: 1.2 mi
- 7/10Burroughs High SchoolGrades: 9-12Distance: 1.5 mi
Get a cash offer in 3 minutes
Find out how much your home could sell for in as little as 3 minutes with a no-obligation cash offer.
Estimated market value$321,400
Get a cash offer in 3 minutes
Find out how much your home could sell for in as little as 3 minutes with a no-obligation cash offer.
Estimated market value
$321,400
