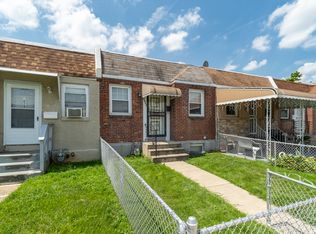Sold for $125,000 on 09/18/25
$125,000
1018 Pine Rd, Sharon Hill, PA 19079
2beds
655sqft
Townhouse
Built in 1950
1,307 Square Feet Lot
$127,600 Zestimate®
$191/sqft
$1,511 Estimated rent
Home value
$127,600
$115,000 - $142,000
$1,511/mo
Zestimate® history
Loading...
Owner options
Explore your selling options
What's special
Welcome to 1018 Pine Road- very nice condition with many extra appliances. Brick Rancher, two Bedrooms and modern Bathroom. Open eat in Kitchen, Living Room, Gas heat and cooking, Central air conditioning, 100 amp circuit breaker electric, fenced front and back yards. Nice size basement that is partially finished and laundry facilities. This property should involve low maintenance and low taxes. It is convenient to local transportation. Available for First Time buyer programs and flexible settlement.
Zillow last checked: 8 hours ago
Listing updated: September 18, 2025 at 11:06am
Listed by:
John Makatche 610-304-5613,
Tesla Realty Group, LLC
Bought with:
Matt Russo, AB061115L
BHHS Fox & Roach-Media
Steve Skalish, RS373687
BHHS Fox & Roach-Media
Source: Bright MLS,MLS#: PADE2096252
Facts & features
Interior
Bedrooms & bathrooms
- Bedrooms: 2
- Bathrooms: 1
- Full bathrooms: 1
- Main level bathrooms: 1
- Main level bedrooms: 2
Basement
- Area: 0
Heating
- Forced Air, Natural Gas
Cooling
- Ceiling Fan(s), Central Air, Electric
Appliances
- Included: Built-In Range, Dishwasher, Refrigerator, Washer, Dryer, Gas Water Heater
Features
- Bathroom - Walk-In Shower, Ceiling Fan(s), Combination Kitchen/Dining, Eat-in Kitchen, Dry Wall
- Flooring: Ceramic Tile, Carpet, Concrete
- Windows: Storm Window(s)
- Basement: Concrete,Interior Entry,Partially Finished
- Has fireplace: No
Interior area
- Total structure area: 655
- Total interior livable area: 655 sqft
- Finished area above ground: 655
- Finished area below ground: 0
Property
Parking
- Parking features: None
Accessibility
- Accessibility features: None
Features
- Levels: One
- Stories: 1
- Pool features: None
Lot
- Size: 1,307 sqft
- Dimensions: 18.00 x 70.00
Details
- Additional structures: Above Grade, Below Grade
- Parcel number: 15000278600
- Zoning: RESIDENTIAL
- Special conditions: Standard
Construction
Type & style
- Home type: Townhouse
- Architectural style: Ranch/Rambler
- Property subtype: Townhouse
Materials
- Brick
- Foundation: Concrete Perimeter, Slab
- Roof: Asphalt,Flat
Condition
- Very Good
- New construction: No
- Year built: 1950
Utilities & green energy
- Sewer: Public Sewer
- Water: Public
- Utilities for property: Cable Available, Electricity Available, Natural Gas Available, Phone Available, Sewer Available, Water Available, Cable
Community & neighborhood
Location
- Region: Sharon Hill
- Subdivision: Lincoln Park
- Municipality: DARBY TWP
Other
Other facts
- Listing agreement: Exclusive Right To Sell
- Listing terms: Cash,Conventional,FHA,VA Loan
- Ownership: Fee Simple
Price history
| Date | Event | Price |
|---|---|---|
| 9/18/2025 | Sold | $125,000-7.4%$191/sqft |
Source: | ||
| 8/18/2025 | Pending sale | $135,000$206/sqft |
Source: | ||
| 8/11/2025 | Contingent | $135,000$206/sqft |
Source: | ||
| 7/23/2025 | Listed for sale | $135,000+250.9%$206/sqft |
Source: | ||
| 10/31/2024 | Sold | $38,470$59/sqft |
Source: Public Record Report a problem | ||
Public tax history
| Year | Property taxes | Tax assessment |
|---|---|---|
| 2025 | $3,000 +2% | $66,380 |
| 2024 | $2,942 +29.3% | $66,380 |
| 2023 | $2,275 -19.1% | $66,380 |
Find assessor info on the county website
Neighborhood: 19079
Nearby schools
GreatSchools rating
- 5/10Darby Twp SchoolGrades: K-8Distance: 1.8 mi
- 2/10Academy Park High SchoolGrades: 9-12Distance: 0.6 mi
- NASoutheast Delco Kindergarten CenterGrades: KDistance: 1.8 mi
Schools provided by the listing agent
- District: Southeast Delco
Source: Bright MLS. This data may not be complete. We recommend contacting the local school district to confirm school assignments for this home.

Get pre-qualified for a loan
At Zillow Home Loans, we can pre-qualify you in as little as 5 minutes with no impact to your credit score.An equal housing lender. NMLS #10287.
Sell for more on Zillow
Get a free Zillow Showcase℠ listing and you could sell for .
$127,600
2% more+ $2,552
With Zillow Showcase(estimated)
$130,152