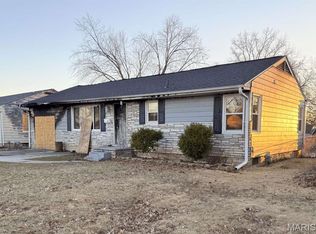Sold
Street View
Price Unknown
1018 Ringo St, Mexico, MO 65265
4beds
1,436sqft
Single Family Residence
Built in ----
8,640 Square Feet Lot
$162,500 Zestimate®
$--/sqft
$1,405 Estimated rent
Home value
$162,500
Estimated sales range
Not available
$1,405/mo
Zestimate® history
Loading...
Owner options
Explore your selling options
What's special
Don't miss out on this four bed 2 bath home located in a great neighborhood. This home is perfect for a family and boasts a large walk in pantry as well as a walk in closet in the primary bedroom. Enjoy the outdoors from this fenced backyard with gazebo.
Zillow last checked: 8 hours ago
Listing updated: April 19, 2025 at 05:48am
Listed by:
Darren Adams 573-819-1518,
Adams Realty Investments, LLC 573-682-5193,
NON MEMBER 800-495-6578,
NON MEMBER
Bought with:
Mariah Carmichael, 2007035178
Show Me Real Estate Group LLC
Source: CBORMLS,MLS#: 425081
Facts & features
Interior
Bedrooms & bathrooms
- Bedrooms: 4
- Bathrooms: 2
- Full bathrooms: 1
- 1/2 bathrooms: 1
Primary bedroom
- Level: Main
- Area: 333.5
- Dimensions: 23 x 14.5
Bedroom 1
- Level: Main
- Area: 120
- Dimensions: 10 x 12
Bedroom 2
- Level: Main
- Area: 135
- Dimensions: 15 x 9
Bedroom 3
- Level: Main
- Area: 100
- Dimensions: 8 x 12.5
Full bathroom
- Level: Main
- Area: 63
- Dimensions: 9 x 7
Half bathroom
- Level: Main
- Area: 33.2
- Dimensions: 8.3 x 4
Dining room
- Level: Main
- Area: 168.96
- Dimensions: 12.8 x 13.2
Garage
- Level: Main
- Area: 483
- Dimensions: 21 x 23
Kitchen
- Level: Main
- Area: 132.8
- Dimensions: 16 x 8.3
Living room
- Level: Main
- Area: 285
- Dimensions: 15 x 19
Other
- Level: Main
- Area: 52.08
- Dimensions: 9.3 x 5.6
Utility room
- Level: Main
- Area: 81.2
- Dimensions: 7 x 11.6
Heating
- Forced Air, Natural Gas
Cooling
- Central Electric
Appliances
- Laundry: Washer/Dryer Hookup
Features
- High Speed Internet, Tub/Shower, Sump Pump, Walk-In Closet(s), Formal Dining, Laminate Counters, Wood Cabinets, Pantry
- Flooring: Wood, Laminate, Tile
- Doors: Storm Door(s)
- Windows: Some Window Treatments
- Basement: Crawl Space
- Has fireplace: No
Interior area
- Total structure area: 1,436
- Total interior livable area: 1,436 sqft
- Finished area below ground: 0
Property
Parking
- Total spaces: 2
- Parking features: Attached, Paved
- Attached garage spaces: 2
- Has uncovered spaces: Yes
Features
- Patio & porch: Front Porch
- Fencing: Back Yard,Wood
Lot
- Size: 8,640 sqft
- Dimensions: 72 x 120
- Features: Curbs and Gutters
Details
- Additional structures: Lawn/Storage Shed, Gazebo
- Parcel number: 195224011003000
Construction
Type & style
- Home type: SingleFamily
- Architectural style: Ranch
- Property subtype: Single Family Residence
Materials
- Foundation: Block
- Roof: ArchitecturalShingle
Utilities & green energy
- Electric: City
- Gas: Gas-Natural
- Sewer: City
- Water: Public
- Utilities for property: Natural Gas Connected, Trash-City
Community & neighborhood
Location
- Region: Mexico
- Subdivision: Mexico
Other
Other facts
- Road surface type: Paved
Price history
| Date | Event | Price |
|---|---|---|
| 4/18/2025 | Sold | -- |
Source: | ||
| 3/4/2025 | Pending sale | $160,000$111/sqft |
Source: | ||
| 2/19/2025 | Listed for sale | $160,000$111/sqft |
Source: | ||
| 2/12/2025 | Listing removed | $160,000$111/sqft |
Source: Heart Of Missouri BOR #130568 Report a problem | ||
| 1/20/2025 | Price change | $160,000-5.9%$111/sqft |
Source: | ||
Public tax history
| Year | Property taxes | Tax assessment |
|---|---|---|
| 2024 | $1,057 +0.1% | $15,390 |
| 2023 | $1,056 +2.2% | $15,390 |
| 2022 | $1,034 +8.2% | $15,390 +6.8% |
Find assessor info on the county website
Neighborhood: 65265
Nearby schools
GreatSchools rating
- 3/10Hawthorne Elementary SchoolGrades: 1-5Distance: 0.4 mi
- 3/10Mexico Middle SchoolGrades: 6-8Distance: 1.2 mi
- 4/10Mexico High SchoolGrades: 9-12Distance: 0.6 mi
Schools provided by the listing agent
- Elementary: Hawthorne
- Middle: Mexico
- High: Mexico
Source: CBORMLS. This data may not be complete. We recommend contacting the local school district to confirm school assignments for this home.
