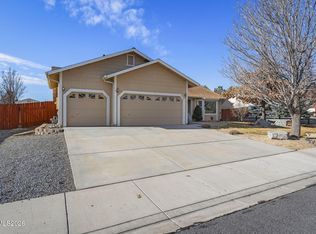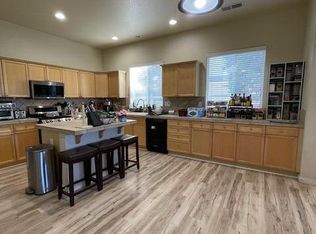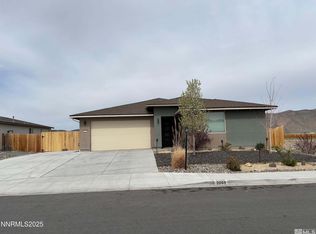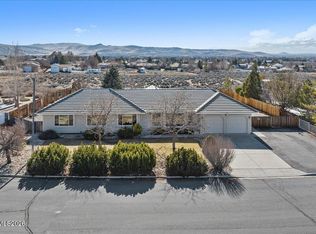1018 Rook Way Sparks, NV 89441 5 bdrm 3 bath, 3 car large garage.
For sale by owners $673,000. No need for expensive electricity. We have paid for solar panels, which electricity cost about $20 per month. Very low HOA $13/month. Wide hallways
Move in ready single story 5 Bedrms, 3 Baths, 3 Car Garage is extended and large, 25ft by 27 ft. Garage door opener. Fenced yard
Long, wide driveway parking for multiple cars, motor home, boat, and trailer. 1/3acre, 2 storage sheds. Room for pool
Multipurpose outbuilding with A/C/ heater/electricity, and WIFI.
New roof June 2024,
New more efficient Heater, A/C with humidifier in Sept. 2022. Large living room, dining room, and family room with double sided fireplace and high ceilings.
Kitchen has built in storage benches in breakfast nook and extra cabinets for lots of storage. Pantry and lower cabinets have pull outs.
Stainless steel appliances, Corian counters with seamless sinks. Recirculating hot water. Keyless entry on two doors.
Primary suite has high ceilings and has updated ensuite with large tile shower/bench and updated cabinets with pull outs and mirrored closet.
Walking distance to Spanish Springs High School, Shaw Middle School, and park.
For sale by owner
$673,000
1018 Rook Way, Sparks, NV 89441
5beds
2,678sqft
Est.:
SingleFamily
Built in 2001
0.33 Acres Lot
$-- Zestimate®
$251/sqft
$13/mo HOA
What's special
Wide hallwaysGarage door openerFenced yardDining roomStainless steel appliancesSolar panelsMirrored closet
What the owner loves about this home
High ceilings, extended driveway room for multiple vehicles,
oversized garage, large rooms, kitchen has lots of cabinets with storage benches, jacuzzi heated tub, 2 walk in showers, lots of closets, ofice/bedroom with two great built in desks,
About $20 per month electric bill due to paid for solar panels
great home for extended family, great neighborhood, lots of storage with pull outs in primary bath. Too many amenities to list.
- 98 days |
- 1,041 |
- 35 |
Listed by:
Property Owner (775) 954-6316
Facts & features
Interior
Bedrooms & bathrooms
- Bedrooms: 5
- Bathrooms: 3
- Full bathrooms: 3
Heating
- Forced air, Gas
Cooling
- Central, Solar
Appliances
- Included: Dishwasher, Garbage disposal, Microwave, Range / Oven, Refrigerator
- Laundry: Laundry Room, cabinets, Laundry Sink, Shelves
Features
- Bonus Room, Office-Den(not incl bdrm)
- Flooring: Tile, Carpet, Laminate
- Windows: Double Pane Windows, Blinds, Vinyl Frame, Rods - Hardware
- Basement: None
- Has fireplace: Yes
- Fireplace features: One, yes
Interior area
- Total interior livable area: 2,678 sqft
Property
Parking
- Total spaces: 12
- Parking features: Garage - Attached, Off-street
Features
- Patio & porch: Deck, Patio, Yes, Uncovered
- Exterior features: Other, Wood
- Fencing: Back Yard
- Has view: Yes
- View description: Mountain
Lot
- Size: 0.33 Acres
- Features: Fully Landscaped
- Topography: Level, Downslope
Details
- Additional structures: Storage Shed
- Parcel number: 53036323
- Zoning: mds
- Special conditions: Standard
Construction
Type & style
- Home type: SingleFamily
Materials
- Frame
- Roof: Composition
Condition
- New construction: No
- Year built: 2001
Utilities & green energy
- Sewer: Public Sewer
- Utilities for property: Natural Gas Connected, Electricity Connected, Phone Connected, Cable Connected, Water Connected, Internet Available
Green energy
- Energy efficient items: Double Pane Windows
Community & HOA
Community
- Security: Smoke Detector(s)
HOA
- Has HOA: Yes
- HOA fee: $13 monthly
Location
- Region: Sparks
Financial & listing details
- Price per square foot: $251/sqft
- Tax assessed value: $368,794
- Annual tax amount: $3,053
- Date on market: 11/17/2025
- Date available: 09/18/2020
Estimated market value
Not available
Estimated sales range
Not available
$2,930/mo
Price history
Price history
| Date | Event | Price |
|---|---|---|
| 9/27/2025 | Price change | $673,000-0.7%$251/sqft |
Source: | ||
| 9/9/2025 | Price change | $678,000-1%$253/sqft |
Source: | ||
| 8/29/2025 | Price change | $685,000-2.1%$256/sqft |
Source: | ||
| 8/12/2025 | Price change | $699,900+1.5%$261/sqft |
Source: | ||
| 6/26/2025 | Price change | $689,500-1.3%$257/sqft |
Source: Owner Report a problem | ||
| 6/9/2025 | Price change | $698,500-0.9%$261/sqft |
Source: | ||
| 5/19/2025 | Price change | $705,000-3.3%$263/sqft |
Source: | ||
| 4/11/2025 | Price change | $729,000+1.4%$272/sqft |
Source: | ||
| 3/26/2025 | Pending sale | $719,000$268/sqft |
Source: | ||
| 3/20/2025 | Price change | $719,000+2.7%$268/sqft |
Source: | ||
| 2/25/2025 | Price change | $699,999-2.1%$261/sqft |
Source: Owner Report a problem | ||
| 2/14/2025 | Price change | $715,000-1.9%$267/sqft |
Source: Owner Report a problem | ||
| 1/24/2025 | Listed for sale | $729,000+4.3%$272/sqft |
Source: | ||
| 1/16/2025 | Listing removed | $699,000$261/sqft |
Source: | ||
| 11/13/2024 | Price change | $699,000-4%$261/sqft |
Source: | ||
| 11/4/2024 | Price change | $728,000-0.1%$272/sqft |
Source: | ||
| 10/19/2024 | Listed for sale | $729,000+0.2%$272/sqft |
Source: | ||
| 10/7/2024 | Listing removed | $727,895$272/sqft |
Source: | ||
| 10/3/2024 | Pending sale | $727,895$272/sqft |
Source: | ||
| 9/26/2024 | Price change | $727,895-0.1%$272/sqft |
Source: | ||
| 9/5/2024 | Price change | $728,895-0.1%$272/sqft |
Source: | ||
| 8/8/2024 | Price change | $729,895-1.4%$273/sqft |
Source: | ||
| 7/25/2024 | Price change | $739,895-1.3%$276/sqft |
Source: | ||
| 7/9/2024 | Listed for sale | $749,895+61.3%$280/sqft |
Source: | ||
| 5/15/2024 | Listing removed | -- |
Source: | ||
| 11/16/2020 | Sold | $465,000+126.8%$174/sqft |
Source: | ||
| 1/23/2001 | Sold | $205,000$77/sqft |
Source: Public Record Report a problem | ||
Public tax history
Public tax history
| Year | Property taxes | Tax assessment |
|---|---|---|
| 2025 | $3,053 +74.8% | $129,078 +2.1% |
| 2024 | $1,747 -0.1% | $126,370 +1.9% |
| 2023 | $1,748 +1.5% | $123,972 +20.9% |
| 2022 | $1,723 -33.5% | $102,531 +7% |
| 2021 | $2,590 +3% | $95,786 +4.4% |
| 2020 | $2,516 -2.9% | $91,754 |
| 2019 | $2,590 +3% | $91,754 +7.8% |
| 2018 | $2,516 +8.7% | $85,146 +0.8% |
| 2017 | $2,313 | $84,458 +1% |
| 2016 | $2,313 | $83,618 +1.5% |
| 2015 | $2,313 +3.3% | $82,355 +5% |
| 2014 | $2,240 | $78,415 +17.3% |
| 2013 | $2,240 | $66,852 |
| 2012 | -- | $66,852 -5.6% |
| 2011 | -- | $70,793 -2.4% |
| 2010 | -- | $72,565 -15.2% |
| 2009 | -- | $85,621 -4.1% |
| 2008 | -- | $89,280 -8.9% |
| 2007 | -- | $97,979 +15.4% |
| 2006 | -- | $84,899 +11.1% |
| 2005 | -- | $76,422 +3.3% |
| 2004 | -- | $74,003 +3.3% |
| 2003 | -- | $71,639 +4.7% |
| 2002 | -- | $68,396 +521.2% |
| 2001 | -- | $11,010 |
Find assessor info on the county website
BuyAbility℠ payment
Est. payment
$3,499/mo
Principal & interest
$3239
Property taxes
$247
HOA Fees
$13
Climate risks
Neighborhood: 89441
Nearby schools
GreatSchools rating
- 7/10Jesse Hall Elementery SchoolGrades: PK-5Distance: 1.7 mi
- 5/10Yvonne Shaw Middle SchoolGrades: 6-8Distance: 0.8 mi
- 4/10Spanish Springs High SchoolGrades: 9-12Distance: 0.6 mi
Schools provided by the listing agent
- Elementary: Taylor
- Middle: Shaw Middle School
- High: Spanish Springs
Source: The MLS. This data may not be complete. We recommend contacting the local school district to confirm school assignments for this home.




