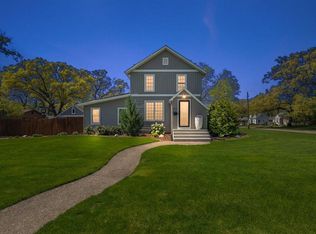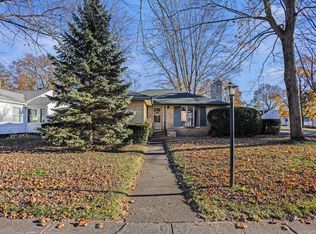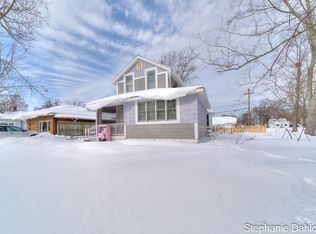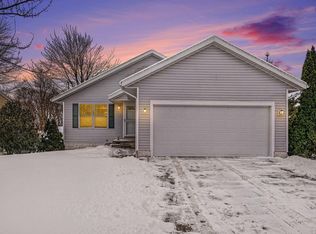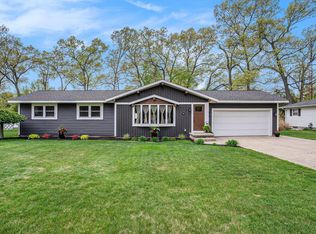Discover this charming residence located in North Muskegon, nestled between Bear & Muskegon Lakes. This beautifully cared for home features a brick exterior providing character & durability. Step inside to an inviting open floor plan highlighted by hardwood floors & a cozy fireplace. Natural light floods the interior, creating a cheerful atmosphere that makes you feel right at home. The outdoor space boasts a large deck for entertaining or simply relaxing & a nicely landscaped yard inviting you to enjoy the outdoors. A spacious detached garage with access from both Ruddiman & alley provides storage & convenience. This property reflects pride of ownership & exceptional care. Possibility of 3rd bedroom on main level & 4th in basement. Close to Lake Michigan, Muskegon State Park & much more.
Active
$349,000
1018 Ruddiman Dr, Muskegon, MI 49445
2beds
1,860sqft
Est.:
Single Family Residence
Built in 1954
8,712 Square Feet Lot
$-- Zestimate®
$188/sqft
$-- HOA
What's special
Cozy fireplaceInviting open floor planHardwood floors
- 73 days |
- 1,381 |
- 38 |
Zillow last checked: 8 hours ago
Listing updated: January 06, 2026 at 04:24pm
Listed by:
Cindy Maurer 231-733-4455,
Coldwell Banker Woodland Schmidt Muskegon 231-733-4455
Source: MichRIC,MLS#: 25060265
Tour with a local agent
Facts & features
Interior
Bedrooms & bathrooms
- Bedrooms: 2
- Bathrooms: 2
- Full bathrooms: 1
- 1/2 bathrooms: 1
- Main level bedrooms: 2
Heating
- Forced Air
Cooling
- Central Air
Appliances
- Included: Dishwasher, Dryer, Range, Refrigerator, Washer
- Laundry: Lower Level
Features
- Flooring: Wood
- Basement: Full
- Number of fireplaces: 1
- Fireplace features: Living Room, Wood Burning
Interior area
- Total structure area: 1,260
- Total interior livable area: 1,860 sqft
- Finished area below ground: 600
Video & virtual tour
Property
Parking
- Total spaces: 2
- Parking features: Tandem, Garage Faces Rear, Garage Faces Front, Garage Door Opener
- Garage spaces: 2
Features
- Stories: 1
Lot
- Size: 8,712 Square Feet
- Dimensions: 66 x 132
- Features: Level, Sidewalk, Shrubs/Hedges
Details
- Parcel number: 23422013001100
Construction
Type & style
- Home type: SingleFamily
- Architectural style: Ranch
- Property subtype: Single Family Residence
Materials
- Brick
- Roof: Composition
Condition
- New construction: No
- Year built: 1954
Utilities & green energy
- Sewer: Public Sewer
- Water: Public
Community & HOA
Location
- Region: Muskegon
Financial & listing details
- Price per square foot: $188/sqft
- Tax assessed value: $68,077
- Annual tax amount: $4,159
- Date on market: 12/1/2025
- Listing terms: Cash,FHA,VA Loan,Conventional
- Road surface type: Paved
Estimated market value
Not available
Estimated sales range
Not available
Not available
Price history
Price history
| Date | Event | Price |
|---|---|---|
| 12/1/2025 | Listed for sale | $349,000$188/sqft |
Source: | ||
| 12/1/2025 | Listing removed | $349,000$188/sqft |
Source: | ||
| 6/9/2025 | Listed for sale | $349,000+336.8%$188/sqft |
Source: | ||
| 10/2/2012 | Sold | $79,900$43/sqft |
Source: | ||
Public tax history
Public tax history
| Year | Property taxes | Tax assessment |
|---|---|---|
| 2025 | $4,053 +5.3% | $125,300 +7.5% |
| 2024 | $3,848 +4.9% | $116,600 +21% |
| 2023 | $3,669 | $96,400 +9.3% |
Find assessor info on the county website
BuyAbility℠ payment
Est. payment
$2,146/mo
Principal & interest
$1690
Property taxes
$334
Home insurance
$122
Climate risks
Neighborhood: 49445
Nearby schools
GreatSchools rating
- 6/10North Muskegon Elementary SchoolGrades: K-5Distance: 0.5 mi
- 6/10North Muskegon Middle SchoolGrades: 6-8Distance: 0.4 mi
- 7/10North Muskegon High SchoolGrades: 9-12Distance: 0.4 mi
- Loading
- Loading
