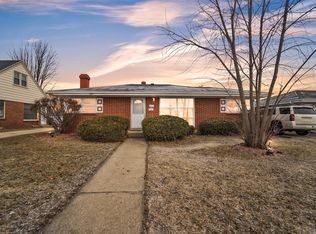Adorable 3 bedroom brick ranch located within walking distance of Jerstad School. Home is freshly painted throughout and boasts gorgeous hardwood floors in bedrooms and living room. Bathroom has been recently renovated with new flooring, vanity, tub, and fixtures. Master bedroom has sliding doors leading to deck. Rec room features bar and new carpeting. Large 2 car garage. Newer windows. Sun setter awning on front porch perfect for sunny summer days. Move in ready!!! Still time to move in before the holidays!
This property is off market, which means it's not currently listed for sale or rent on Zillow. This may be different from what's available on other websites or public sources.

