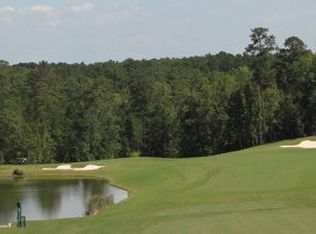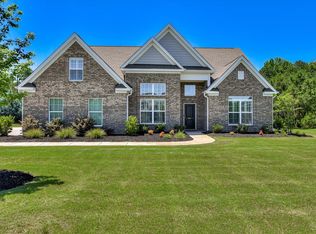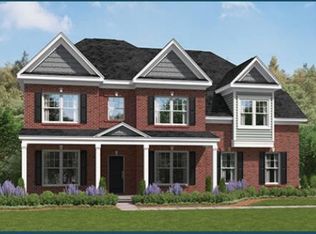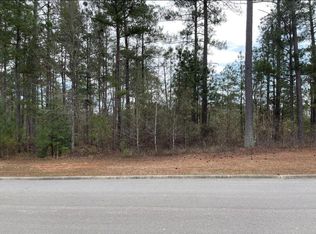Sold for $970,000 on 07/11/23
$970,000
1018 Sweetwater Rd, Edgefield, SC 29824
4beds
3,934sqft
Single Family Residence
Built in 2013
16.71 Acres Lot
$1,078,200 Zestimate®
$247/sqft
$4,489 Estimated rent
Home value
$1,078,200
$992,000 - $1.19M
$4,489/mo
Zestimate® history
Loading...
Owner options
Explore your selling options
What's special
Serene setting on 16.71 acres, with a 3 acre spring fed pond, 60X30 four season detached shop, 30X30 man cave, and a 44 foot RV carport. This unique estate meets all the desires one could only hope for. As you walk in the front door, you are welcomed by a grand foyer with a formal dining room that has coffered ceilings. It's perfect for hosting large gatherings! The expansive great room sits in the center of the home with a cathedral ceiling filled with natural light and stunning views of the 3 acre pond. The great room has custom built in cabinets, a gas fireplace, and access to the sunroom which makes this space the centerpiece of the home. The kitchen is fit for a chef with stainless steel appliances, custom built cabinets, and a large granite island that's perfect for food prepping. The kitchen also has an oversized granite bar top for entertaining family & guest. You will love the walk in pantry & breakfast room situated just off of the kitchen. There is also an additional sitting area with access to the enclosed sunroom that can lead you to the open back porch. The luxurious owners suite offers access to the back porch making it perfect for looking over the pond while enjoying your morning coffee. The spa like bathroom boast his and her vanities, a huge walk in shower, a soaking tub, and his & her closets with custom shelving. Bedroom 2 is situated near the owners suite and would serve perfectly as a nursery or office. Upstairs you'll find bedrooms 3 and 4, each with a full bath and spacious closets. Plus a finished oversized bonus room and tons of walk in attic space. Back on the main level you'll find the walk in laundry room with a utility sink and plenty of storage. The half bath is just off of the 2 car garage. The exterior of the home has oversized front and back porches, a beautifully landscaped yard, and a custom privacy gate. The detached shop, man cave, and RV storage will WOW you, as well. If you are looking for privacy, space to entertain, and lots of storage to hold your toys, then this home is for you!!!
Zillow last checked: 8 hours ago
Listing updated: September 02, 2024 at 02:00am
Listed by:
Tera Velasco 803-384-0158,
Meybohm Real Estate - North Au
Bought with:
Janet Vaughan, 99487
Meybohm Real Estate - North Au
Source: Aiken MLS,MLS#: 206551
Facts & features
Interior
Bedrooms & bathrooms
- Bedrooms: 4
- Bathrooms: 5
- Full bathrooms: 4
- 1/2 bathrooms: 1
Primary bedroom
- Level: Main
- Area: 300
- Dimensions: 20 x 15
Bedroom 2
- Level: Main
- Area: 168
- Dimensions: 14 x 12
Bedroom 3
- Level: Upper
- Area: 180
- Dimensions: 15 x 12
Bedroom 4
- Level: Upper
- Area: 204
- Dimensions: 17 x 12
Bonus room
- Level: Upper
- Area: 374
- Dimensions: 22 x 17
Dining room
- Level: Main
- Area: 204
- Dimensions: 17 x 12
Great room
- Level: Main
- Area: 340
- Dimensions: 20 x 17
Kitchen
- Level: Main
- Area: 255
- Dimensions: 17 x 15
Laundry
- Level: Main
- Area: 64
- Dimensions: 8 x 8
Other
- Description: Loft
- Level: Upper
- Area: 88
- Dimensions: 11 x 8
Other
- Description: Breakfast Room
- Level: Main
- Area: 210
- Dimensions: 15 x 14
Other
- Level: Main
- Area: 240
- Dimensions: 16 x 15
Sunroom
- Level: Main
- Area: 180
- Dimensions: 20 x 9
Utility room
- Level: Main
- Area: 55
- Dimensions: 11 x 5
Heating
- See Remarks, Electric, Fireplace(s)
Cooling
- See Remarks, Central Air, Electric
Appliances
- Included: See Remarks, Other, Microwave, Range, Tankless Water Heater, Dishwasher
Features
- See Remarks, Walk-In Closet(s), Bedroom on 1st Floor, Ceiling Fan(s), Kitchen Island, Primary Downstairs, Pantry, Eat-in Kitchen
- Flooring: Carpet, Ceramic Tile, Hardwood
- Basement: Crawl Space
- Number of fireplaces: 1
- Fireplace features: See Remarks, Great Room
Interior area
- Total structure area: 3,934
- Total interior livable area: 3,934 sqft
- Finished area above ground: 3,934
- Finished area below ground: 0
Property
Parking
- Total spaces: 2
- Parking features: See Remarks, Other, Workshop in Garage, Attached, Carport, Detached, Driveway, Garage Door Opener
- Attached garage spaces: 2
- Has carport: Yes
- Has uncovered spaces: Yes
Features
- Levels: Two
- Patio & porch: Patio, Porch
- Pool features: None
- Waterfront features: Waterfront, Lake
Lot
- Size: 16.71 Acres
- Features: See Remarks, Wooded, Landscaped, Sprinklers In Front, Sprinklers In Rear
Details
- Additional structures: See Remarks, Other, Storage, Workshop, Garage(s)
- Parcel number: 09900000850
- Special conditions: Standard
- Horses can be raised: Yes
- Horse amenities: None
Construction
Type & style
- Home type: SingleFamily
- Architectural style: See Remarks
- Property subtype: Single Family Residence
Materials
- Stone, Stucco
- Foundation: See Remarks
- Roof: Other,Composition
Condition
- New construction: No
- Year built: 2013
Utilities & green energy
- Sewer: Septic Tank
- Water: Well
Community & neighborhood
Community
- Community features: See Remarks
Location
- Region: Edgefield
- Subdivision: None
Other
Other facts
- Listing terms: Contract
- Road surface type: Paved
Price history
| Date | Event | Price |
|---|---|---|
| 7/11/2023 | Sold | $970,000$247/sqft |
Source: | ||
| 5/29/2023 | Pending sale | $970,000$247/sqft |
Source: | ||
| 5/26/2023 | Listed for sale | $970,000$247/sqft |
Source: | ||
Public tax history
Tax history is unavailable.
Neighborhood: 29824
Nearby schools
GreatSchools rating
- 7/10Merriwether Elementary SchoolGrades: PK-5Distance: 7.2 mi
- 9/10Merriwether Middle SchoolGrades: 6-8Distance: 6.9 mi
- 4/10Strom Thurmond High SchoolGrades: 9-12Distance: 11 mi

Get pre-qualified for a loan
At Zillow Home Loans, we can pre-qualify you in as little as 5 minutes with no impact to your credit score.An equal housing lender. NMLS #10287.



