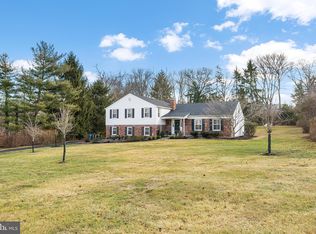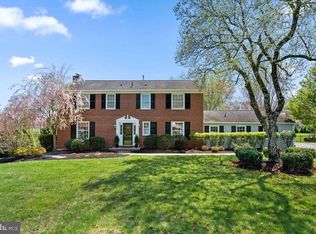This home is located on a secluded picture perfect street. Walk to the elementary school and township park. The yard is flat and offers plenty of southern exposure with lots of natural light. Inside updates include a new kitchen (2009)which features granite, a huge island workspace, a Viking professional gas range, warming drawers, beverage center and more. The kitchen opens up to a spacious eating area and family room with vaulted ceilings and fireplace. A living rm with fireplace, first floor study, dining rm and sunroom. New Pella replacement doors to back deck and most windows Pella replaced on first flr. The heat & air conditioning systems new in 2009 both high efficiency & dual HVAC. The lower level is finished with walk-out door & daylight windows. The master bedroom features updated bath with tub and separate shower. The other bedrooms are bright,spacious and offer fitted closets. Walk-up attic, hardwood floors. Outside, invisible fence and mature trees. Move right in and make it your own.
This property is off market, which means it's not currently listed for sale or rent on Zillow. This may be different from what's available on other websites or public sources.

