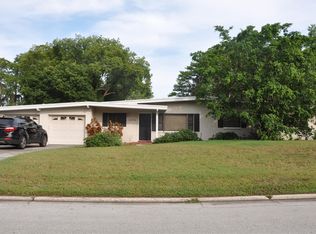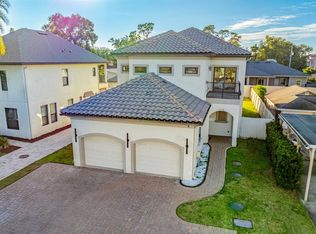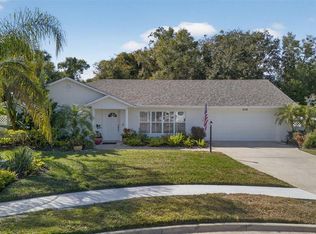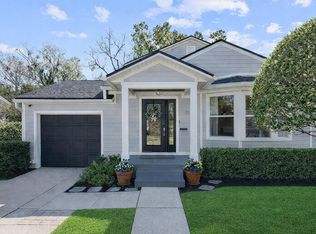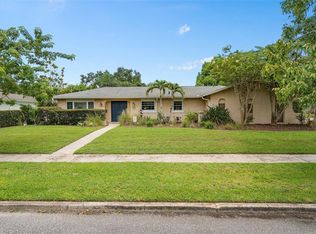Under contract-accepting backup offers. Seller may consider buyer concessions if made in an offer | Lakefront charm meets quiet luxury in the heart of Winter Park! This beautifully updated single story POOL HOME sits on nearly HALF AN ACRE of LAKEFRONT PROPERTY on the coveted LAKE BELL - a private SKI LAKE - offering a private dock/boat lift, character and contemporary upgrades that make everyday feel like a lakeside retreat. Major updates include a NEW ROOF (2022), A/C (2022), TILE FLOORING THROUGHOUT (2023), a COMPLETE KITCHEN RENOVATION (2023), and a FULLY REMODELED PRIMARY BATH (2023). Enjoy peace of mind with double pane windows, fresh interior and exterior paint (2022), and a septic system service also (2022). The home also features NEWER WINDOW TREATMENTS (2022), a new pool pump (2023), and NEW DOCK DECKING (2024)! Inside you will be pleased to find vaulted ceilings, an abundance of NATURAL LIGHT, and a light, bright OPEN FLOOR PLAN that flows seamlessly between formal and family spaces. From the moment you enter you are greeted with UNINTERRUPTED LAKE VIEWS, setting the tone for a home designed around its beautiful surroundings. The layout includes a spacious FLORIDA ROOM overlooking the pool and lake beyond – perfect for year round enjoyment! Step outside to your private outdoor oasis featuring an open-air pool with waterfall feature, patio, lush landscaping and a fun in the sun SAND BEACH leading to your private dock. Sunset views over the water are a daily luxury! Located in one of Winter Park’s most desired neighborhoods, you are only minutes away from top-tier dining, boutique shopping, parks, and major roadways like US 17/92, Orlando Ave and I-4. With its blend of charm, modern updates, and an unbeatable lakefront setting, this home truly is a rare GEM. Call today to schedule your tour and start living the LAKE LIFE – where every day feels like a vacation!
Pending
$835,000
1018 Turner Rd, Winter Park, FL 32789
3beds
2,237sqft
Est.:
Single Family Residence
Built in 1958
0.49 Acres Lot
$797,300 Zestimate®
$373/sqft
$-- HOA
What's special
Sand beachNew dock deckingUninterrupted lake viewsAbundance of natural lightLakefront charmCharacter and contemporary upgradesOpen floor plan
- 250 days |
- 304 |
- 5 |
Zillow last checked: 8 hours ago
Listing updated: January 04, 2026 at 06:42am
Listing Provided by:
Jenny Wemert 407-809-1193,
WEMERT GROUP REALTY LLC 407-743-8356,
Corey Welch 407-462-9915,
WEMERT GROUP REALTY LLC
Source: Stellar MLS,MLS#: O6314546 Originating MLS: Orlando Regional
Originating MLS: Orlando Regional

Facts & features
Interior
Bedrooms & bathrooms
- Bedrooms: 3
- Bathrooms: 2
- Full bathrooms: 2
Rooms
- Room types: Family Room, Florida Room, Great Room
Primary bedroom
- Features: Ceiling Fan(s), En Suite Bathroom, Walk-In Closet(s)
- Level: First
- Area: 168 Square Feet
- Dimensions: 12x14
Bedroom 2
- Features: Ceiling Fan(s), Built-in Closet
- Level: First
- Area: 100 Square Feet
- Dimensions: 10x10
Bedroom 3
- Features: Built-In Shelving, Ceiling Fan(s), Built-in Closet
- Level: First
- Area: 154 Square Feet
- Dimensions: 14x11
Bedroom 4
- Features: Built-In Shelving, Built-in Closet
- Level: First
- Area: 209 Square Feet
- Dimensions: 19x11
Primary bathroom
- Features: Shower No Tub, Single Vanity, Window/Skylight in Bath
- Level: First
- Area: 48 Square Feet
- Dimensions: 6x8
Balcony porch lanai
- Features: Ceiling Fan(s)
- Level: First
- Area: 225 Square Feet
- Dimensions: 25x9
Dining room
- Features: Ceiling Fan(s)
- Level: First
- Area: 144 Square Feet
- Dimensions: 12x12
Family room
- Level: First
- Area: 312 Square Feet
- Dimensions: 26x12
Kitchen
- Features: Breakfast Bar
- Level: First
- Area: 144 Square Feet
- Dimensions: 12x12
Laundry
- Features: Built-In Shelving
- Level: First
- Area: 99 Square Feet
- Dimensions: 9x11
Living room
- Features: Ceiling Fan(s)
- Level: First
- Area: 204 Square Feet
- Dimensions: 17x12
Heating
- Central
Cooling
- Central Air
Appliances
- Included: Dishwasher, Disposal, Electric Water Heater, Microwave, Range, Refrigerator
- Laundry: Laundry Room
Features
- Ceiling Fan(s), High Ceilings, Open Floorplan, Solid Surface Counters, Solid Wood Cabinets, Stone Counters, Thermostat, Vaulted Ceiling(s), Walk-In Closet(s)
- Flooring: Tile
- Doors: French Doors
- Windows: Double Pane Windows, Shutters, Window Treatments
- Has fireplace: No
Interior area
- Total structure area: 2,504
- Total interior livable area: 2,237 sqft
Video & virtual tour
Property
Parking
- Total spaces: 1
- Parking features: Converted Garage, Driveway, Garage Door Opener
- Attached garage spaces: 1
- Has uncovered spaces: Yes
Features
- Levels: One
- Stories: 1
- Patio & porch: Covered, Front Porch
- Exterior features: Irrigation System, Lighting, Private Mailbox, Rain Gutters
- Has private pool: Yes
- Pool features: Gunite, In Ground, Lighting, Salt Water
- Fencing: Fenced,Wood
- Has view: Yes
- View description: Water, Lake
- Has water view: Yes
- Water view: Water,Lake
- Waterfront features: Lake Front, Lake Privileges, Lift - Covered, Skiing Allowed
- Body of water: LAKE BELL
Lot
- Size: 0.49 Acres
- Features: City Lot, Landscaped
- Residential vegetation: Trees/Landscaped
Details
- Parcel number: 012229433201030
- Zoning: R-1A
- Special conditions: None
Construction
Type & style
- Home type: SingleFamily
- Property subtype: Single Family Residence
Materials
- Block, Brick
- Foundation: Slab
- Roof: Shingle
Condition
- New construction: No
- Year built: 1958
Utilities & green energy
- Sewer: Septic Tank
- Water: Canal/Lake For Irrigation, Public
- Utilities for property: BB/HS Internet Available, Cable Available, Electricity Connected, Sprinkler Well, Water Connected
Community & HOA
Community
- Security: Smoke Detector(s)
- Subdivision: LAKE BELL TERRACE
HOA
- Has HOA: No
- Pet fee: $0 monthly
Location
- Region: Winter Park
Financial & listing details
- Price per square foot: $373/sqft
- Tax assessed value: $653,334
- Annual tax amount: $8,480
- Date on market: 6/4/2025
- Cumulative days on market: 230 days
- Listing terms: Cash,Conventional,VA Loan
- Ownership: Fee Simple
- Total actual rent: 0
- Electric utility on property: Yes
- Road surface type: Paved, Asphalt
Estimated market value
$797,300
$757,000 - $837,000
$3,864/mo
Price history
Price history
| Date | Event | Price |
|---|---|---|
| 1/4/2026 | Pending sale | $835,000$373/sqft |
Source: | ||
| 11/24/2025 | Listed for sale | $835,000$373/sqft |
Source: | ||
| 11/7/2025 | Pending sale | $835,000$373/sqft |
Source: | ||
| 10/16/2025 | Price change | $835,000-1.8%$373/sqft |
Source: | ||
| 9/22/2025 | Price change | $850,000-4.5%$380/sqft |
Source: | ||
Public tax history
Public tax history
| Year | Property taxes | Tax assessment |
|---|---|---|
| 2024 | $8,480 +3.8% | $571,110 +3% |
| 2023 | $8,167 +8.6% | $554,476 +19.3% |
| 2022 | $7,517 +12.8% | $464,727 +10% |
Find assessor info on the county website
BuyAbility℠ payment
Est. payment
$5,773/mo
Principal & interest
$3999
Property taxes
$1482
Home insurance
$292
Climate risks
Neighborhood: 32789
Nearby schools
GreatSchools rating
- 5/10Hungerford Elementary SchoolGrades: PK-5Distance: 0.5 mi
- 3/10College Park Middle SchoolGrades: 6-8Distance: 2 mi
- 5/10Edgewater High SchoolGrades: 9-12Distance: 2.2 mi
Schools provided by the listing agent
- Elementary: Hungerford Elem
- Middle: College Park Middle
- High: Edgewater High
Source: Stellar MLS. This data may not be complete. We recommend contacting the local school district to confirm school assignments for this home.
- Loading
