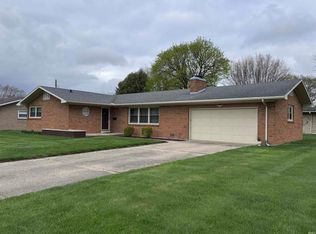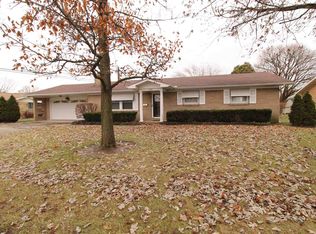Closed
$180,000
1018 W Kem Rd, Marion, IN 46952
3beds
1,400sqft
Single Family Residence
Built in 1955
0.38 Acres Lot
$198,500 Zestimate®
$--/sqft
$1,526 Estimated rent
Home value
$198,500
Estimated sales range
Not available
$1,526/mo
Zestimate® history
Loading...
Owner options
Explore your selling options
What's special
Delightfully pleasant 3 bed, 1 1/2 bath, 1,400 sq. ft. all brick home with city convenience and country yard space. Backyard is private, fenced in and "Huge". Whatever your heart desires for a backyard, you have the space to achieve your dreams. Concrete patio measures 28 x 12 that overlooks spacious backyard. Replacement windows, new drain lines, hardwood floors everywhere except kitchen and baths, new paint, newer roof, newer HVAC, recessed lighting, smart meter. Eat in kitchen has an abundance of space for the family. Combined Living and Dining room are perfect for the family to gather in. Concrete driveway. Nice home. Don't miss out on this one! 24 hr. notice is required to show.
Zillow last checked: 8 hours ago
Listing updated: September 05, 2024 at 01:52pm
Listed by:
Craig Luthy Cell:765-517-1248,
Nicholson Realty 2.0 LLC
Bought with:
RACI NonMember
NonMember RACI
Source: IRMLS,MLS#: 202426767
Facts & features
Interior
Bedrooms & bathrooms
- Bedrooms: 3
- Bathrooms: 2
- Full bathrooms: 1
- 1/2 bathrooms: 1
- Main level bedrooms: 3
Bedroom 1
- Level: Main
Bedroom 2
- Level: Main
Dining room
- Level: Main
- Area: 120
- Dimensions: 12 x 10
Kitchen
- Area: 204
- Dimensions: 17 x 12
Living room
- Level: Main
- Area: 360
- Dimensions: 24 x 15
Heating
- Natural Gas, Forced Air, High Efficiency Furnace
Cooling
- Central Air
Appliances
- Included: Disposal, Range/Oven Hook Up Elec, Dishwasher, Microwave, Refrigerator, Washer, Dryer-Electric, Down Draft, Electric Oven, Electric Range, Gas Water Heater
- Laundry: Main Level, Washer Hookup
Features
- Laminate Counters, Eat-in Kitchen, Tub/Shower Combination
- Flooring: Hardwood, Vinyl
- Doors: Storm Doors
- Windows: ENERGY STAR Qualified Windows
- Basement: Crawl Space
- Has fireplace: Yes
- Fireplace features: None
Interior area
- Total structure area: 1,400
- Total interior livable area: 1,400 sqft
- Finished area above ground: 1,400
- Finished area below ground: 0
Property
Parking
- Total spaces: 2
- Parking features: Attached, Garage Door Opener, Concrete
- Attached garage spaces: 2
- Has uncovered spaces: Yes
Features
- Levels: One
- Stories: 1
- Patio & porch: Patio
- Fencing: Chain Link
Lot
- Size: 0.38 Acres
- Dimensions: 84 X 200
- Features: Level, City/Town/Suburb, Near Walking Trail, Landscaped
Details
- Parcel number: 270231203058.000002
Construction
Type & style
- Home type: SingleFamily
- Architectural style: Ranch
- Property subtype: Single Family Residence
Materials
- Brick
- Roof: Asphalt,Dimensional Shingles
Condition
- New construction: No
- Year built: 1955
Utilities & green energy
- Sewer: City
- Water: City
Community & neighborhood
Location
- Region: Marion
- Subdivision: Andrew Manor
Other
Other facts
- Listing terms: Cash,Conventional,FHA,VA Loan
Price history
| Date | Event | Price |
|---|---|---|
| 9/5/2024 | Sold | $180,000-1.6% |
Source: | ||
| 8/12/2024 | Pending sale | $182,900 |
Source: | ||
| 7/26/2024 | Price change | $182,900-1.1% |
Source: | ||
| 7/18/2024 | Listed for sale | $184,900+131.1% |
Source: | ||
| 1/28/2011 | Sold | $80,000 |
Source: | ||
Public tax history
| Year | Property taxes | Tax assessment |
|---|---|---|
| 2024 | $1,253 +6.2% | $169,500 +10.1% |
| 2023 | $1,181 +42.3% | $154,000 +9.5% |
| 2022 | $830 +41% | $140,700 +13.6% |
Find assessor info on the county website
Neighborhood: Andrew Manor
Nearby schools
GreatSchools rating
- 6/10Riverview Elementary SchoolGrades: PK-4Distance: 0.5 mi
- 4/10Mcculloch Junior High SchoolGrades: 7-8Distance: 3.3 mi
- 3/10Marion High SchoolGrades: 9-12Distance: 2.5 mi
Schools provided by the listing agent
- Elementary: Kendall/Justice
- Middle: McCulloch/Justice
- High: Marion
- District: Marion Community Schools
Source: IRMLS. This data may not be complete. We recommend contacting the local school district to confirm school assignments for this home.
Get pre-qualified for a loan
At Zillow Home Loans, we can pre-qualify you in as little as 5 minutes with no impact to your credit score.An equal housing lender. NMLS #10287.

