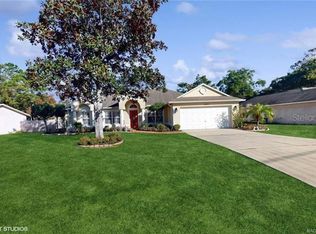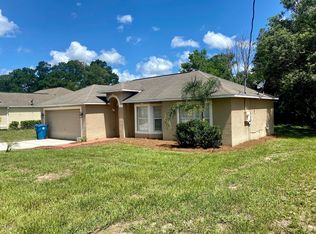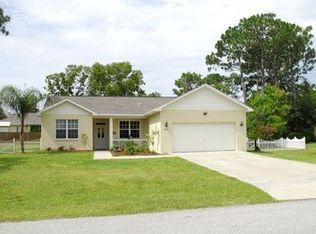Sold for $310,000
$310,000
10183 Elgin Blvd S, Spring Hill, FL 34608
3beds
1,986sqft
Single Family Residence
Built in 2006
0.27 Acres Lot
$313,000 Zestimate®
$156/sqft
$2,120 Estimated rent
Home value
$313,000
$279,000 - $344,000
$2,120/mo
Zestimate® history
Loading...
Owner options
Explore your selling options
What's special
Welcome to 10183 Elgin Blvd in Spring Hill! This charming 3-bedroom, 2-bath home offers a perfect blend of comfort and convenience. The property features a privacy fenced-in backyard, providing a private oasis, along with a utility building for extra storage. With its ideal location close to town, Oak Hill Hospital, Gulf Course, and only 2.1 miles from Weeki Wachee Springs.
Inside, three spacious bedrooms and two well-appointed bathrooms offer a perfect combination of space and style. The backyard is a lush retreat, perfect for entertaining or simply relaxing. This home provides a wonderful balance between privacy and accessibility, making it an ideal choice for those seeking a peaceful yet well-connected lifestyle. Don't miss out on the opportunity to make 10183 Elgin Blvd your new home – schedule a showing today and experience the comfort and charm that awaits!
Seller is providing $3000.00 towards closing.
Zillow last checked: 8 hours ago
Listing updated: May 09, 2024 at 01:51pm
Listed by:
Luqueeta E Hayward 352-634-0078,
Robert Slack LLC
Bought with:
Luqueeta E Hayward, 3509811
Robert Slack LLC
Source: Realtors Association of Citrus County,MLS#: 829393 Originating MLS: Realtors Association of Citrus County
Originating MLS: Realtors Association of Citrus County
Facts & features
Interior
Bedrooms & bathrooms
- Bedrooms: 3
- Bathrooms: 2
- Full bathrooms: 2
Primary bedroom
- Description: Flooring: Carpet
- Features: Ceiling Fan(s), Walk-In Closet(s), Primary Suite
- Level: Main
- Dimensions: 21.50 x 11.60
Bedroom
- Level: Main
- Dimensions: 12.10 x 11.00
Bedroom
- Level: Main
- Dimensions: 12.11 x 11.10
Bathroom
- Features: Dual Sinks
- Level: Main
- Dimensions: 13.70 x 10.50
Bathroom
- Features: Bath in Primary Bedroom
- Level: Main
- Dimensions: 7.50 x 7.40
Breakfast room nook
- Level: Main
- Dimensions: 11.00 x 7.11
Dining room
- Level: Main
- Dimensions: 15.90 x 14.00
Family room
- Level: Main
- Dimensions: 14.00 x 11.40
Garage
- Level: Main
- Dimensions: 19.11 x 19.00
Kitchen
- Description: Flooring: Tile
- Features: Breakfast Bar, Granite Counters
- Level: Main
- Dimensions: 15.60 x 15.50
Laundry
- Level: Main
- Dimensions: 7.50 x 5.10
Living room
- Level: Main
- Dimensions: 21.50 x 14.00
Screened porch
- Description: Screened in Porch
- Level: Main
- Dimensions: 18.80 x 9.90
Heating
- Central, Electric
Cooling
- Central Air
Appliances
- Included: Dryer, Dishwasher, Electric Cooktop, Electric Oven, Electric Range, Disposal, Microwave, Refrigerator, Water Heater, Washer
- Laundry: Laundry - Living Area
Features
- Breakfast Bar, Bathtub, Cathedral Ceiling(s), Dual Sinks, Garden Tub/Roman Tub, Primary Suite, Open Floorplan, Stone Counters, Separate Shower, Tub Shower, Walk-In Closet(s), Sliding Glass Door(s)
- Flooring: Carpet, Tile
- Doors: Sliding Doors
- Windows: Blinds
Interior area
- Total structure area: 2,641
- Total interior livable area: 1,986 sqft
Property
Parking
- Total spaces: 1
- Parking features: Attached, Concrete, Driveway, Garage, Garage Door Opener
- Attached garage spaces: 1
Features
- Levels: One
- Stories: 1
- Exterior features: Concrete Driveway, Room For Pool
- Pool features: None
- Fencing: Privacy,Wood,Yard Fenced
Lot
- Size: 0.27 Acres
Details
- Additional structures: Shed(s)
- Parcel number: 00731523
- Zoning: R1
- Special conditions: Standard
Construction
Type & style
- Home type: SingleFamily
- Architectural style: One Story
- Property subtype: Single Family Residence
Materials
- Stucco
- Foundation: Block, Slab
- Roof: Asphalt,Shingle
Condition
- New construction: No
- Year built: 2006
Utilities & green energy
- Water: Public
Community & neighborhood
Security
- Security features: Smoke Detector(s)
Location
- Region: Spring Hill
- Subdivision: Spring Hill
Other
Other facts
- Listing terms: Cash,Conventional,FHA,VA Loan
- Road surface type: Paved
Price history
| Date | Event | Price |
|---|---|---|
| 5/8/2024 | Sold | $310,000+0%$156/sqft |
Source: | ||
| 3/21/2024 | Pending sale | $309,888$156/sqft |
Source: | ||
| 3/19/2024 | Listed for sale | $309,888$156/sqft |
Source: | ||
| 2/28/2024 | Pending sale | $309,888$156/sqft |
Source: | ||
| 2/16/2024 | Price change | $309,888-7.6%$156/sqft |
Source: | ||
Public tax history
Tax history is unavailable.
Neighborhood: 34608
Nearby schools
GreatSchools rating
- 5/10Spring Hill Elementary SchoolGrades: PK-5Distance: 2.2 mi
- 4/10Fox Chapel Middle SchoolGrades: 6-8Distance: 0.7 mi
- 3/10Weeki Wachee High SchoolGrades: 9-12Distance: 6 mi
Schools provided by the listing agent
- Elementary: Pine Grove Elementary
- Middle: West Hernando Middle
- High: Hernando High
Source: Realtors Association of Citrus County. This data may not be complete. We recommend contacting the local school district to confirm school assignments for this home.
Get a cash offer in 3 minutes
Find out how much your home could sell for in as little as 3 minutes with a no-obligation cash offer.
Estimated market value$313,000
Get a cash offer in 3 minutes
Find out how much your home could sell for in as little as 3 minutes with a no-obligation cash offer.
Estimated market value
$313,000


