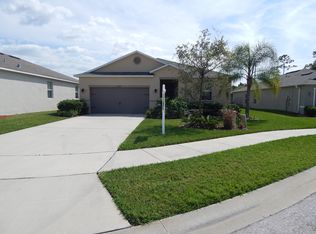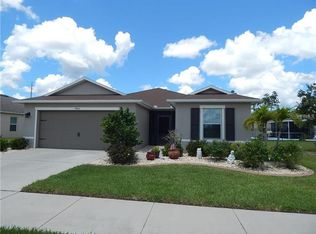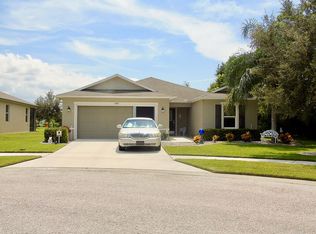Sold for $360,000
$360,000
10183 Winding River Rd, Punta Gorda, FL 33950
3beds
1,707sqft
Single Family Residence
Built in 2010
6,000 Square Feet Lot
$345,500 Zestimate®
$211/sqft
$2,322 Estimated rent
Home value
$345,500
$311,000 - $384,000
$2,322/mo
Zestimate® history
Loading...
Owner options
Explore your selling options
What's special
Welcome to Your Dream Home at 10183 Winding River Rd, Creekside Nestled in the charming community of Creekside, this stunning 3-bedroom, 2-bathroom home with a 2-car garage offers 1,707 square feet of beautifully updated living space under air. Perfectly blending modern upgrades with timeless comfort, this residence is move-in ready and designed for both relaxation and entertaining. Step inside to discover tile flooring flowing seamlessly throughout, complemented by elegant granite countertops in the kitchen and bathrooms. Plantation shutters add a touch of sophistication while allowing natural light to brighten every room. The spacious layout is ideal for everyday living, with thoughtful details like a screened garage door enhancing functionality. The outdoor space is a true highlight! Enjoy a screened lanai with ample seating, perfect for al fresco dining or unwinding after a long day. The sparkling pool features a sundeck for lounging in the sun, and the fenced backyard offers privacy and peace of mind. Plus, with hurricane shutters included, this home is as practical as it is beautiful. Living in Creekside means embracing a lifestyle of convenience and leisure. The surrounding area boasts an array of activities for all ages—spend your weekends exploring nearby nature trails, fishing along local waterways, or teeing off at championship golf courses just minutes away. Dining and shopping options abound, with quaint local eateries and bustling retail centers nearby. Exciting growth is on the horizon for the area, with upcoming developments promising new amenities, enhanced infrastructure, and increased property value potential. This is your chance to secure a home in a community on the rise! Don’t miss out—schedule your private tour of 10183 Winding River Rd today and experience the perfect blend of modern luxury and Creekside charm!
Zillow last checked: 8 hours ago
Listing updated: August 26, 2025 at 01:21pm
Listing Provided by:
Jayson Burtch 941-626-5432,
CENTURY 21 SUNBELT REALTY 941-625-6120,
Jonas Seda 941-373-5950,
CENTURY 21 SUNBELT REALTY
Bought with:
Dona Smith, 3240110
MARINA PARK REALTY LLC
Source: Stellar MLS,MLS#: D6141332 Originating MLS: Englewood
Originating MLS: Englewood

Facts & features
Interior
Bedrooms & bathrooms
- Bedrooms: 3
- Bathrooms: 2
- Full bathrooms: 2
Primary bedroom
- Features: Ceiling Fan(s), En Suite Bathroom, Walk-In Closet(s)
- Level: First
- Area: 224 Square Feet
- Dimensions: 14x16
Bedroom 2
- Features: Ceiling Fan(s), Built-in Closet
- Level: First
- Area: 130 Square Feet
- Dimensions: 13x10
Bedroom 3
- Features: Ceiling Fan(s), Built-in Closet
- Level: First
- Area: 130 Square Feet
- Dimensions: 13x10
Primary bathroom
- Features: Dual Sinks, Exhaust Fan, Tub with Separate Shower Stall, Window/Skylight in Bath
- Level: First
- Area: 117 Square Feet
- Dimensions: 13x9
Bathroom 2
- Features: Exhaust Fan, Single Vanity, Stone Counters, Tub With Shower
- Level: First
- Area: 72 Square Feet
- Dimensions: 8x9
Balcony porch lanai
- Features: Ceiling Fan(s)
- Level: First
- Area: 585 Square Feet
- Dimensions: 45x13
Kitchen
- Features: Bar, Exhaust Fan, Granite Counters, Pantry
- Level: First
- Area: 117 Square Feet
- Dimensions: 13x9
Living room
- Features: Ceiling Fan(s)
- Level: First
- Area: 240 Square Feet
- Dimensions: 15x16
Office
- Features: Ceiling Fan(s)
- Level: First
- Area: 144 Square Feet
- Dimensions: 16x9
Heating
- Central, Electric
Cooling
- Central Air
Appliances
- Included: Dishwasher, Dryer, Electric Water Heater, Microwave, Range, Refrigerator, Washer
- Laundry: Electric Dryer Hookup, Inside, Laundry Room, Washer Hookup
Features
- Ceiling Fan(s), Open Floorplan
- Flooring: Ceramic Tile, Luxury Vinyl
- Windows: Blinds, Window Treatments, Hurricane Shutters, Hurricane Shutters/Windows
- Has fireplace: No
Interior area
- Total structure area: 2,424
- Total interior livable area: 1,707 sqft
Property
Parking
- Total spaces: 2
- Parking features: Driveway
- Attached garage spaces: 2
- Has uncovered spaces: Yes
- Details: Garage Dimensions: 21X20
Features
- Levels: One
- Stories: 1
- Patio & porch: Patio, Rear Porch, Screened
- Exterior features: Rain Gutters
- Has private pool: Yes
- Pool features: Deck, Gunite, Heated, In Ground
- Has view: Yes
- View description: Water, Pond
- Has water view: Yes
- Water view: Water,Pond
Lot
- Size: 6,000 sqft
- Dimensions: 50 x 120
Details
- Parcel number: 412322353003
- Zoning: PD
- Special conditions: None
Construction
Type & style
- Home type: SingleFamily
- Property subtype: Single Family Residence
Materials
- Block, Stucco
- Foundation: Slab
- Roof: Shingle
Condition
- New construction: No
- Year built: 2010
Utilities & green energy
- Sewer: Public Sewer
- Water: Public
- Utilities for property: BB/HS Internet Available, Cable Available, Electricity Connected, Phone Available, Public, Sewer Connected, Water Connected
Community & neighborhood
Location
- Region: Punta Gorda
- Subdivision: CREEKSIDE
HOA & financial
HOA
- Has HOA: Yes
- HOA fee: $65 monthly
- Association name: Star Hospitality Management
Other fees
- Pet fee: $0 monthly
Other financial information
- Total actual rent: 0
Other
Other facts
- Listing terms: Cash,Conventional,FHA,VA Loan
- Ownership: Fee Simple
- Road surface type: Asphalt, Paved
Price history
| Date | Event | Price |
|---|---|---|
| 8/25/2025 | Sold | $360,000-4.9%$211/sqft |
Source: | ||
| 7/14/2025 | Pending sale | $378,500$222/sqft |
Source: | ||
| 5/12/2025 | Price change | $378,500-1.7%$222/sqft |
Source: | ||
| 3/17/2025 | Listed for sale | $384,999+48.1%$226/sqft |
Source: | ||
| 12/2/2020 | Sold | $260,000-5.5%$152/sqft |
Source: Public Record Report a problem | ||
Public tax history
| Year | Property taxes | Tax assessment |
|---|---|---|
| 2025 | $3,369 -1.7% | $219,360 +2.9% |
| 2024 | $3,428 +3.4% | $213,178 +3% |
| 2023 | $3,316 +1.5% | $206,969 +3% |
Find assessor info on the county website
Neighborhood: 33950
Nearby schools
GreatSchools rating
- 5/10East Elementary SchoolGrades: PK-5Distance: 3.5 mi
- 4/10Punta Gorda Middle SchoolGrades: 6-8Distance: 3.2 mi
- 5/10Charlotte High SchoolGrades: 9-12Distance: 3.2 mi
Schools provided by the listing agent
- Elementary: East Elementary
- Middle: Punta Gorda Middle
- High: Charlotte High
Source: Stellar MLS. This data may not be complete. We recommend contacting the local school district to confirm school assignments for this home.
Get a cash offer in 3 minutes
Find out how much your home could sell for in as little as 3 minutes with a no-obligation cash offer.
Estimated market value$345,500
Get a cash offer in 3 minutes
Find out how much your home could sell for in as little as 3 minutes with a no-obligation cash offer.
Estimated market value
$345,500


