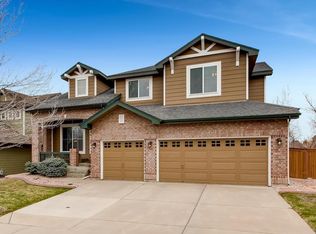You'll be over the moon when you see this perfectly updated ranch style home in the heart of Highlands Ranch! Discover all of the main floor conveniences you've been looking for and the master bedroom suite that will meet all of your needs! Main floor laundry too! Check out the kitchen with stainless steel appliances and a center island with the eating space overlooking the spacious patio and the private, fenced yard with mature trees! Then downstairs you will find a spectacular finished basement! The features include a full wet bar including dishwasher, wine cooler & kegerator plus generous media & game area that will fit any lifestyle and an additional bedroom and bath! Convenient location, walking distance to Starbucks, grocery store and other shopping! You won't be disappointed!
This property is off market, which means it's not currently listed for sale or rent on Zillow. This may be different from what's available on other websites or public sources.
