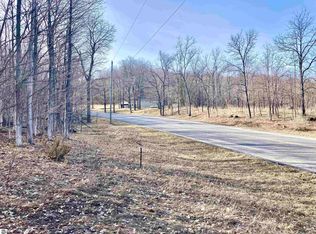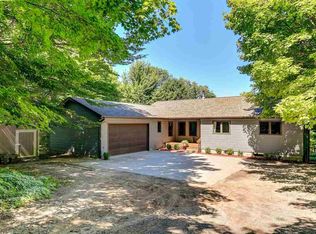Sold for $630,000
$630,000
10185 S Fritz Rd, Maple City, MI 49664
3beds
2,304sqft
Single Family Residence
Built in 2005
10.09 Acres Lot
$631,300 Zestimate®
$273/sqft
$3,248 Estimated rent
Home value
$631,300
Estimated sales range
Not available
$3,248/mo
Zestimate® history
Loading...
Owner options
Explore your selling options
What's special
If you’re looking for room to grow, along with peace and quiet, this charming home on 10 wooded acres is perfect. The Joe Spaulding built house was constructed in 2005 and was designed with thoughtful spaces in mind. There’s beautiful custom woodwork throughout the 2,304 sq. ft., 3 bedroom, 2 ½ bath home. Primary bedroom on the main level with ensuite bath is plumbed for stackable washer and dryer, allowing for easy one floor living. Two roomy bedrooms, full bath, and laundry are located in the lower walk out level. The lower floor den includes a hook up for a future wet bar. The interior of the home is so inviting—cozy up to the warmth of the wood stove in winter and enjoy the spacious deck with remote awning the rest of the year. Other features include A/C, attached 2 car garage, and garden shed. Fantastic location just 5 minutes to Glen Lake Schools, a Big Glen Lake public access, and Burdickville’s restaurants!
Zillow last checked: 8 hours ago
Listing updated: October 16, 2025 at 11:17am
Listed by:
Pam DePuy Home:231-590-1351,
The Martin Company 231-334-7000
Bought with:
Pam DePuy, 6501264183
The Martin Company
Source: NGLRMLS,MLS#: 1937371
Facts & features
Interior
Bedrooms & bathrooms
- Bedrooms: 3
- Bathrooms: 3
- Full bathrooms: 1
- 3/4 bathrooms: 1
- 1/2 bathrooms: 1
- Main level bathrooms: 2
- Main level bedrooms: 1
Primary bedroom
- Level: Main
- Area: 180
- Dimensions: 12 x 15
Bedroom 2
- Level: Lower
- Area: 143
- Dimensions: 11 x 13
Bedroom 3
- Level: Lower
- Area: 156
- Dimensions: 12 x 13
Primary bathroom
- Features: Private
Dining room
- Level: Main
- Area: 117
- Dimensions: 9 x 13
Family room
- Level: Lower
- Area: 169
- Dimensions: 13 x 13
Kitchen
- Level: Main
- Area: 128
- Dimensions: 8 x 16
Living room
- Level: Main
- Area: 224
- Dimensions: 14 x 16
Heating
- Forced Air, Propane, Wood
Cooling
- Central Air
Appliances
- Included: Refrigerator, Oven/Range, Disposal, Dishwasher, Microwave, Washer, Dryer, Freezer, Exhaust Fan, Propane Water Heater
- Laundry: Lower Level
Features
- Entrance Foyer, Walk-In Closet(s), Den/Study, Vaulted Ceiling(s), Drywall, Ceiling Fan(s), Cable TV, WiFi
- Flooring: Wood, Carpet, Concrete
- Windows: Blinds
- Basement: Walk-Out Access,Exterior Entry,Finished Rooms,Finished
- Has fireplace: Yes
- Fireplace features: Wood Burning
Interior area
- Total structure area: 2,304
- Total interior livable area: 2,304 sqft
- Finished area above ground: 1,316
- Finished area below ground: 988
Property
Parking
- Total spaces: 2
- Parking features: Attached, Garage Door Opener, Concrete Floors, Gravel, Private
- Attached garage spaces: 2
Accessibility
- Accessibility features: Main Floor Access, Covered Entrance, Raised Toilet, Grip-Accessible Features, Hand Rails, Levered Door Knobs
Features
- Patio & porch: Deck, Porch
- Exterior features: Rain Gutters
- Waterfront features: None
Lot
- Size: 10.09 Acres
- Dimensions: 610 x 737.91 x 420 x 1164.9
- Features: Wooded-Hardwoods, Wooded, Evergreens, Level, Rolling Slope, Landscaped, Metes and Bounds
Details
- Additional structures: Shed(s)
- Parcel number: 4500701800421
- Zoning description: Forest/Recreational
Construction
Type & style
- Home type: SingleFamily
- Architectural style: Other
- Property subtype: Single Family Residence
Materials
- Frame, Wood Siding
- Foundation: Poured Concrete
- Roof: Asphalt
Condition
- New construction: No
- Year built: 2005
Utilities & green energy
- Sewer: Private Sewer
- Water: Private
Community & neighborhood
Security
- Security features: Security System, Smoke Detector(s)
Community
- Community features: None
Location
- Region: Maple City
- Subdivision: n/a
HOA & financial
HOA
- Services included: None
Other
Other facts
- Listing agreement: Exclusive Right Sell
- Price range: $630K - $630K
- Listing terms: Conventional,Cash
- Ownership type: Private Owner
- Road surface type: Asphalt
Price history
| Date | Event | Price |
|---|---|---|
| 10/15/2025 | Sold | $630,000+0.8%$273/sqft |
Source: | ||
| 9/18/2025 | Pending sale | $625,000$271/sqft |
Source: | ||
| 8/8/2025 | Listed for sale | $625,000+1466.4%$271/sqft |
Source: | ||
| 9/2/1997 | Sold | $39,900$17/sqft |
Source: Agent Provided Report a problem | ||
Public tax history
| Year | Property taxes | Tax assessment |
|---|---|---|
| 2024 | -- | -- |
| 2023 | -- | -- |
| 2022 | -- | -- |
Find assessor info on the county website
Neighborhood: 49664
Nearby schools
GreatSchools rating
- 8/10Glen Lake Community SchoolGrades: PK-12Distance: 1.1 mi
Schools provided by the listing agent
- District: Glen Lake Community Schools
Source: NGLRMLS. This data may not be complete. We recommend contacting the local school district to confirm school assignments for this home.
Get pre-qualified for a loan
At Zillow Home Loans, we can pre-qualify you in as little as 5 minutes with no impact to your credit score.An equal housing lender. NMLS #10287.

