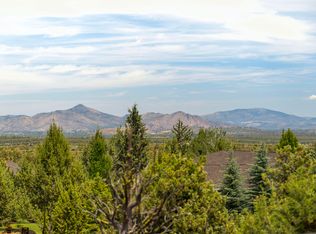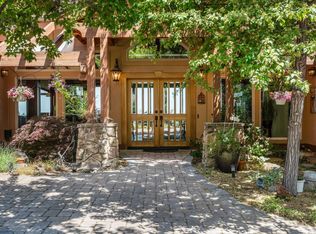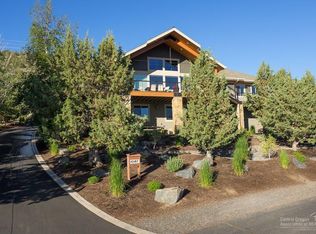Closed
$1,295,000
10186 Sundance Ridge Loop, Redmond, OR 97756
3beds
3baths
2,524sqft
Single Family Residence
Built in 2024
0.34 Acres Lot
$1,240,900 Zestimate®
$513/sqft
$3,715 Estimated rent
Home value
$1,240,900
$1.13M - $1.36M
$3,715/mo
Zestimate® history
Loading...
Owner options
Explore your selling options
What's special
Don't miss this opportunity to own this masterfully crafted BRAND NEW HOME in beautiful Eagle Crest Resort! Located on the West Ridge with gorgeous views of Smith Rock, this home has a 620 Sq Ft raised paver deck and backs to common space for maximum privacy. The single-level open concept floor plan features 3 bedrooms, 2.5 baths, a dedicated office, solid White Oak Rift front door and cabinetry, a vaulted great room with clerestory windows, stacked stone fireplace, engineered White Oak hardwood floors, solid quartz countertops, and contemporary design elements throughout. The kitchen boasts stainless appliances, a gas cooktop, and an expansive island with breakfast bar. Luxurious primary suite with a tiled walk-in shower, free-standing soaking tub, double-sink vanity, and a spacious walk-in closet. The triple-car garage completes this exceptionally crafted home. Eagle Crest is home to three 18 hole golf courses, three sports centers, a day spa and miles of trails.
Zillow last checked: 8 hours ago
Listing updated: December 09, 2024 at 02:50pm
Listed by:
Eagle Crest Properties Inc 971-255-9866
Bought with:
Eagle Crest Properties Inc
Source: Oregon Datashare,MLS#: 220187202
Facts & features
Interior
Bedrooms & bathrooms
- Bedrooms: 3
- Bathrooms: 3
Heating
- Forced Air, Heat Pump
Cooling
- Central Air, Heat Pump
Appliances
- Included: Dishwasher, Disposal, Microwave, Range, Range Hood, Refrigerator, Water Heater
Features
- Built-in Features, Ceiling Fan(s), Double Vanity, Enclosed Toilet(s), Kitchen Island, Linen Closet, Open Floorplan, Pantry, Primary Downstairs, Shower/Tub Combo, Smart Thermostat, Soaking Tub, Solid Surface Counters, Stone Counters, Tile Shower, Vaulted Ceiling(s), Walk-In Closet(s)
- Flooring: Carpet, Hardwood, Tile
- Windows: Double Pane Windows, Vinyl Frames
- Basement: None
- Has fireplace: Yes
- Fireplace features: Great Room, Propane
- Common walls with other units/homes: No Common Walls,No One Above,No One Below
Interior area
- Total structure area: 2,524
- Total interior livable area: 2,524 sqft
Property
Parking
- Total spaces: 3
- Parking features: Asphalt, Attached, Driveway, Garage Door Opener
- Attached garage spaces: 3
- Has uncovered spaces: Yes
Features
- Levels: One
- Stories: 1
- Patio & porch: Deck
- Has view: Yes
- View description: Mountain(s), Territorial
Lot
- Size: 0.34 Acres
- Features: Landscaped, Sprinkler Timer(s), Sprinklers In Front
Details
- Parcel number: 205596
- Zoning description: EFUSC DR SMIA
- Special conditions: Standard
Construction
Type & style
- Home type: SingleFamily
- Architectural style: Contemporary,Northwest
- Property subtype: Single Family Residence
Materials
- Frame
- Foundation: Stemwall
- Roof: Composition
Condition
- New construction: Yes
- Year built: 2024
Details
- Builder name: Ken Thomas Construction LLC
Utilities & green energy
- Sewer: Holding Tank, Private Sewer
- Water: Other
Community & neighborhood
Security
- Security features: Carbon Monoxide Detector(s), Smoke Detector(s)
Community
- Community features: Pickleball, Access to Public Lands, Park, Playground, Short Term Rentals Allowed, Sport Court, Tennis Court(s), Trail(s)
Location
- Region: Redmond
- Subdivision: Eagle Crest
HOA & financial
HOA
- Has HOA: Yes
- HOA fee: $134 monthly
- Amenities included: Firewise Certification, Fitness Center, Golf Course, Park, Pickleball Court(s), Playground, Pool, Resort Community, Restaurant, RV/Boat Storage, Snow Removal, Sport Court, Tennis Court(s), Trail(s)
Other
Other facts
- Listing terms: Cash,Conventional,VA Loan
- Road surface type: Paved
Price history
| Date | Event | Price |
|---|---|---|
| 12/9/2024 | Sold | $1,295,000-2.6%$513/sqft |
Source: | ||
| 11/5/2024 | Pending sale | $1,329,000$527/sqft |
Source: | ||
| 7/31/2024 | Listed for sale | $1,329,000+409.2%$527/sqft |
Source: | ||
| 8/4/2023 | Sold | $261,000-8.4%$103/sqft |
Source: | ||
| 7/9/2023 | Pending sale | $285,000$113/sqft |
Source: | ||
Public tax history
| Year | Property taxes | Tax assessment |
|---|---|---|
| 2025 | $10,661 +354.6% | $630,440 +347.6% |
| 2024 | $2,345 +4.9% | $140,850 +6.1% |
| 2023 | $2,236 +8.9% | $132,770 |
Find assessor info on the county website
Neighborhood: 97756
Nearby schools
GreatSchools rating
- 8/10Tumalo Community SchoolGrades: K-5Distance: 8.5 mi
- 5/10Obsidian Middle SchoolGrades: 6-8Distance: 5.5 mi
- 7/10Ridgeview High SchoolGrades: 9-12Distance: 4.5 mi
Schools provided by the listing agent
- Elementary: Tumalo Community School
- Middle: Obsidian Middle
- High: Ridgeview High
Source: Oregon Datashare. This data may not be complete. We recommend contacting the local school district to confirm school assignments for this home.

Get pre-qualified for a loan
At Zillow Home Loans, we can pre-qualify you in as little as 5 minutes with no impact to your credit score.An equal housing lender. NMLS #10287.
Sell for more on Zillow
Get a free Zillow Showcase℠ listing and you could sell for .
$1,240,900
2% more+ $24,818
With Zillow Showcase(estimated)
$1,265,718

