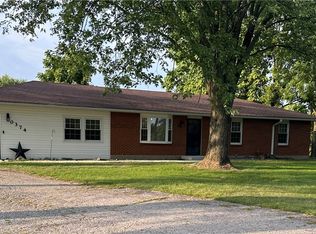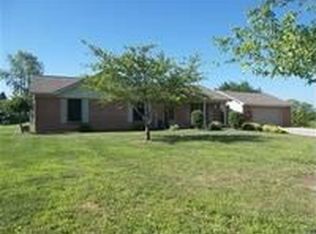Sold for $385,000
$385,000
10187 Quaker Trace Rd, Somerville, OH 45064
4beds
1,920sqft
Single Family Residence
Built in 1960
5.59 Acres Lot
$396,500 Zestimate®
$201/sqft
$2,042 Estimated rent
Home value
$396,500
$377,000 - $416,000
$2,042/mo
Zestimate® history
Loading...
Owner options
Explore your selling options
What's special
Welcome to your private country retreat! Nestled on nearly 6 picturesque acres, this stunning 4-bedroom, 2.5-bath brick home offers modern updates with timeless charm. Inside, you'll find luxury vinyl plank flooring throughout, brand-new carpet, and fresh paint that gives the home a warm and inviting feel. The kitchen has been completely renovated with granite countertops, a stylish tiled backsplash, and new fixtures—perfect for both everyday living and entertaining. The spacious primary suite now features a gorgeous new ensuite bathroom with a walk-in shower and convenient laundry space. Additional highlights include all new 6-panel doors, updated plumbing throughout, a new water softener and filtration system, and new windows with a transferable warranty through December 2025. The basement offers even more functionality with a half bath and an additional laundry hookup. Recent exterior updates include a new roof, soffits, and gutters, ensuring peace of mind for years to come. The property has a private well (recently inspected) and plenty of room to roam, garden, or just enjoy the peaceful surroundings. Don’t miss this rare opportunity to own a move-in-ready home with acreage in beautiful Somerville!
Zillow last checked: 8 hours ago
Listing updated: November 10, 2025 at 11:39am
Listed by:
R. Evan Kloth 9376540283,
Glasshouse Realty Group
Bought with:
Juanita Gray, 0000415818
Comey & Shepherd REALTORS
Source: DABR MLS,MLS#: 933050 Originating MLS: Dayton Area Board of REALTORS
Originating MLS: Dayton Area Board of REALTORS
Facts & features
Interior
Bedrooms & bathrooms
- Bedrooms: 4
- Bathrooms: 3
- Full bathrooms: 2
- 1/2 bathrooms: 1
- Main level bathrooms: 2
Primary bedroom
- Level: Main
- Dimensions: 15 x 14
Bedroom
- Level: Main
- Dimensions: 10 x 9
Bedroom
- Level: Second
- Dimensions: 14 x 10
Bedroom
- Level: Second
- Dimensions: 10 x 9
Kitchen
- Level: Main
- Dimensions: 12 x 9
Kitchen
- Features: Eat-in Kitchen
- Level: Main
- Dimensions: 8 x 4
Living room
- Level: Main
- Dimensions: 20 x 14
Loft
- Level: Second
- Dimensions: 9 x 8
Heating
- Forced Air, Propane
Cooling
- Central Air
Appliances
- Included: Microwave, Range, Refrigerator, Electric Water Heater
Features
- Granite Counters, Remodeled
- Windows: Vinyl
- Basement: Full
Interior area
- Total structure area: 1,920
- Total interior livable area: 1,920 sqft
Property
Parking
- Total spaces: 2
- Parking features: Attached, Garage, Two Car Garage
- Attached garage spaces: 2
Features
- Levels: One and One Half
- Patio & porch: Porch
- Exterior features: Porch
Lot
- Size: 5.59 Acres
Details
- Parcel number: C07432040000006000
- Zoning: Residential
- Zoning description: Residential
Construction
Type & style
- Home type: SingleFamily
- Property subtype: Single Family Residence
Materials
- Brick
Condition
- Year built: 1960
Utilities & green energy
- Sewer: Septic Tank
- Water: Well
- Utilities for property: Propane, Septic Available, Water Available
Community & neighborhood
Location
- Region: Somerville
Other
Other facts
- Listing terms: Conventional,FHA,VA Loan
Price history
| Date | Event | Price |
|---|---|---|
| 11/7/2025 | Sold | $385,000-5.9%$201/sqft |
Source: | ||
| 9/24/2025 | Pending sale | $409,000$213/sqft |
Source: | ||
| 8/7/2025 | Price change | $409,000-2.4%$213/sqft |
Source: | ||
| 7/9/2025 | Price change | $419,000-2.5%$218/sqft |
Source: | ||
| 6/16/2025 | Price change | $429,900-2.3%$224/sqft |
Source: | ||
Public tax history
| Year | Property taxes | Tax assessment |
|---|---|---|
| 2024 | $2,562 +0.5% | $75,320 |
| 2023 | $2,548 -0.4% | $75,320 +4.9% |
| 2022 | $2,559 +17.3% | $71,790 |
Find assessor info on the county website
Neighborhood: 45064
Nearby schools
GreatSchools rating
- NAWest Elkton Intermediate SchoolGrades: 3-6Distance: 0.7 mi
- 5/10Preble Shawnee Middle SchoolGrades: 5-8Distance: 1.9 mi
- 5/10Preble Shawnee High School/Junior High SchoolGrades: 9-12Distance: 1.9 mi
Schools provided by the listing agent
- District: Preble-Shawnee
Source: DABR MLS. This data may not be complete. We recommend contacting the local school district to confirm school assignments for this home.
Get a cash offer in 3 minutes
Find out how much your home could sell for in as little as 3 minutes with a no-obligation cash offer.
Estimated market value$396,500
Get a cash offer in 3 minutes
Find out how much your home could sell for in as little as 3 minutes with a no-obligation cash offer.
Estimated market value
$396,500

