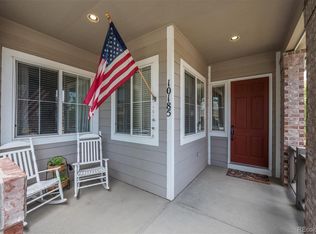Impressive from the great curb appeal to EVERY detail in this renovated 5Bed 4Bath Highlands Ranch home. The mountain views from the large covered rear deck & master retreat will take your breath away! This open floor plan accommodates a formal living room, dining room, family room, home office, and newly remodeled eat-in kitchen. The upstairs boasts 3 secondary beds & a master suite. The professionally finished walk-out basement offers an additional family room with fireplace, wet bar, non-conforming bed/exercise room, full bath, and plenty of storage. *Great schools nearby* Newly remodeled kitchen*Remodeled bathrooms*Tankless hot water heater*Whole house water filer*New windows*Water softener*Whole house fan*Main Floor Laundry *Fenced backyard*Built in garage storage*. Meticulous, true pride of ownership! Conveniently located within walking distance of the Rec Center, parks, trails, shopping, & much more. This home is in true move-in condition & ready for your family!
This property is off market, which means it's not currently listed for sale or rent on Zillow. This may be different from what's available on other websites or public sources.
