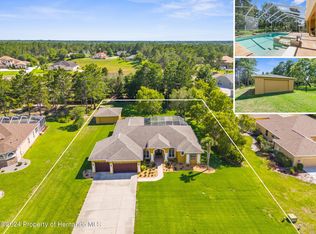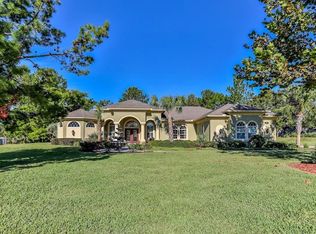Sold for $660,000
$660,000
10188 Whisper Ridge Trl, Weeki Wachee, FL 34613
3beds
3,028sqft
Single Family Residence
Built in 2006
0.78 Acres Lot
$655,000 Zestimate®
$218/sqft
$2,830 Estimated rent
Home value
$655,000
$570,000 - $747,000
$2,830/mo
Zestimate® history
Loading...
Owner options
Explore your selling options
What's special
Located in the distinuish community of Winding Waters, 10188 N Whisper Ridge Trail in Weeki Wachee, Florida, presents an exemplary model of contemporary residential architecture. This three-bedroom, two-bathroom home is not merely a dwelling but a sanctuary that harmonizes luxury with functionality. The house is characterized by its abundant natural light, which permeates the spacious interiors through large windows and triple glass sliders. These features create an inviting atmosphere that enhances the overall aesthetic appeal while promoting a sense of well-being. The architectural design includes double elegant entry doors that lead into a grand foyer featuring high ceilings and an open floor plan. The formal dining room and living room are seamlessly integrated, showcasing a centerpiece fireplace that serves as both a functional element and a focal point for social gatherings. This layout encourages interaction among family members while providing ample space for entertaining guests. Furthermore, the family room's design maximizes views of the heated solar pool, achieved through strategically placed triple sliders that blur the lines between indoor and outdoor living. The home’s primary suite epitomizes luxury with its his-and-hers vanities and jetted tub, complemented by a walk-around shower designed for comfort and convenience. Additionally, the property offers versatility with a extra room adaptable to various uses such as an office or playroom. The designer kitchen stands out due to its combination of gas and electric cooking appliances alongside granite countertops and an island—ideal for culinary enthusiasts. Finally, the screened-in pool area overlooks a no-build zone, ensuring privacy while enhancing the tranquil ambiance of this remarkable residence.
Zillow last checked: 9 hours ago
Listing updated: January 15, 2026 at 01:07pm
Listing Provided by:
Michael Pannone 352-428-2316,
NORTH SOUTH REALTY 352-293-7779
Bought with:
Non-Member Agent
STELLAR NON-MEMBER OFFICE
Source: Stellar MLS,MLS#: W7872725 Originating MLS: West Pasco
Originating MLS: West Pasco

Facts & features
Interior
Bedrooms & bathrooms
- Bedrooms: 3
- Bathrooms: 2
- Full bathrooms: 2
Primary bedroom
- Features: Walk-In Closet(s)
- Level: First
- Area: 234 Square Feet
- Dimensions: 13x18
Bedroom 2
- Features: Built-in Closet
- Level: First
- Area: 132 Square Feet
- Dimensions: 11x12
Bedroom 3
- Features: Built-in Closet
- Level: First
- Area: 121 Square Feet
- Dimensions: 11x11
Primary bathroom
- Level: First
- Area: 176 Square Feet
- Dimensions: 11x16
Dinette
- Level: First
- Area: 48 Square Feet
- Dimensions: 6x8
Dining room
- Level: First
- Area: 143 Square Feet
- Dimensions: 11x13
Family room
- Level: First
- Area: 255 Square Feet
- Dimensions: 15x17
Kitchen
- Level: First
- Area: 288 Square Feet
- Dimensions: 16x18
Laundry
- Level: First
- Area: 88 Square Feet
- Dimensions: 8x11
Living room
- Level: First
- Area: 400 Square Feet
- Dimensions: 20x20
Office
- Level: First
- Area: 168 Square Feet
- Dimensions: 12x14
Heating
- Central, Electric, Heat Pump
Cooling
- Central Air
Appliances
- Included: Oven, Convection Oven, Cooktop, Dishwasher, Disposal, Dryer, Exhaust Fan, Gas Water Heater, Microwave, Refrigerator, Washer, Wine Refrigerator
- Laundry: Inside, Laundry Room, Washer Hookup
Features
- Ceiling Fan(s), Eating Space In Kitchen, Kitchen/Family Room Combo, Open Floorplan, Solid Surface Counters, Solid Wood Cabinets, Split Bedroom, Stone Counters, Thermostat, Vaulted Ceiling(s), Walk-In Closet(s)
- Flooring: Ceramic Tile, Engineered Hardwood, Laminate
- Doors: French Doors, Sliding Doors
- Windows: Window Treatments
- Has fireplace: Yes
- Fireplace features: Living Room
Interior area
- Total structure area: 4,336
- Total interior livable area: 3,028 sqft
Property
Parking
- Total spaces: 3
- Parking features: Garage - Attached
- Attached garage spaces: 3
Features
- Levels: One
- Stories: 1
- Exterior features: Irrigation System, Rain Gutters
- Has private pool: Yes
- Pool features: Child Safety Fence, Gunite, In Ground, Lighting, Screen Enclosure
Lot
- Size: 0.78 Acres
Details
- Parcel number: R1822218432500000830
- Zoning: PDP (SF)
- Special conditions: None
Construction
Type & style
- Home type: SingleFamily
- Property subtype: Single Family Residence
Materials
- Block, Stucco
- Foundation: Slab
- Roof: Shingle
Condition
- New construction: No
- Year built: 2006
Utilities & green energy
- Sewer: Septic Tank
- Water: Public, Well
- Utilities for property: Cable Connected, Electricity Connected, Fire Hydrant, Propane, Sprinkler Well, Street Lights, Underground Utilities, Water Connected
Community & neighborhood
Location
- Region: Weeki Wachee
- Subdivision: WOODLAND WATERS PH 5
HOA & financial
HOA
- Has HOA: Yes
- HOA fee: $14 monthly
- Association name: Ed Butler
Other fees
- Pet fee: $0 monthly
Other financial information
- Total actual rent: 0
Other
Other facts
- Ownership: Fee Simple
- Road surface type: Paved
Price history
| Date | Event | Price |
|---|---|---|
| 1/12/2026 | Sold | $660,000-2.2%$218/sqft |
Source: | ||
| 11/28/2025 | Pending sale | $674,990$223/sqft |
Source: | ||
| 9/29/2025 | Price change | $674,990+0.8%$223/sqft |
Source: | ||
| 9/4/2025 | Price change | $669,9000%$221/sqft |
Source: | ||
| 9/4/2025 | Price change | $669,990-0.7%$221/sqft |
Source: | ||
Public tax history
| Year | Property taxes | Tax assessment |
|---|---|---|
| 2024 | $7,586 +12.6% | $453,391 +10% |
| 2023 | $6,735 +67.3% | $412,174 +49.4% |
| 2022 | $4,026 -0.6% | $275,840 +3% |
Find assessor info on the county website
Neighborhood: North Weeki Wachee
Nearby schools
GreatSchools rating
- 5/10Winding Waters K-8Grades: PK-8Distance: 2.4 mi
- 3/10Weeki Wachee High SchoolGrades: 9-12Distance: 2.1 mi
Schools provided by the listing agent
- Elementary: Winding Waters K8
- Middle: West Hernando Middle School
- High: Weeki Wachee High School
Source: Stellar MLS. This data may not be complete. We recommend contacting the local school district to confirm school assignments for this home.
Get a cash offer in 3 minutes
Find out how much your home could sell for in as little as 3 minutes with a no-obligation cash offer.
Estimated market value$655,000
Get a cash offer in 3 minutes
Find out how much your home could sell for in as little as 3 minutes with a no-obligation cash offer.
Estimated market value
$655,000

