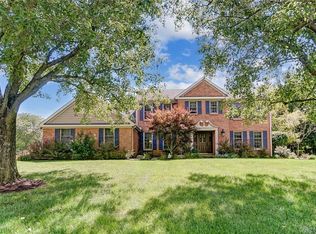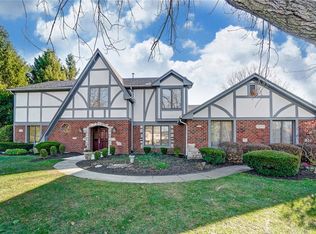Sold for $455,000
$455,000
10189 Simms Station Rd, Dayton, OH 45458
4beds
3,446sqft
Single Family Residence
Built in 1988
0.62 Acres Lot
$507,800 Zestimate®
$132/sqft
$3,375 Estimated rent
Home value
$507,800
$477,000 - $543,000
$3,375/mo
Zestimate® history
Loading...
Owner options
Explore your selling options
What's special
Welcome to this beautiful tri level home with 3,446 sqft of updated living space. Inside you will notice natural light that fills the cathedral entry & family room. The living room features a gas fireplace, skylights, and access to the peaceful backyard. The Kitchen has stunning granite counter tops, stainless appliances, Kitchen Aid dishwasher, breakfast bar, dinette, formal dining & living room access w updated plank floors. Large 22x20 2 car attached garage, storage, large laundry & powder room. The Owner Suite has a cathedral ceiling, large bath, walk in closet & walk in shower. 3 large guest bedrooms with large closets & bath access! The lower recreation has a large theater/play area, wet bar, full bath, storage & utility. Recently updated roof, gutters with leaf guards, Trane Gas Furnace + AC, water heater, humidifier. Located across from green space. Washington Twp!
Zillow last checked: 8 hours ago
Listing updated: June 24, 2025 at 02:24pm
Listed by:
Adam Minehart (937)530-6289,
NavX Realty, LLC
Bought with:
Test Member
Test Office
Source: DABR MLS,MLS#: 927499 Originating MLS: Dayton Area Board of REALTORS
Originating MLS: Dayton Area Board of REALTORS
Facts & features
Interior
Bedrooms & bathrooms
- Bedrooms: 4
- Bathrooms: 4
- Full bathrooms: 2
- 1/2 bathrooms: 2
- Main level bathrooms: 1
Primary bedroom
- Level: Second
- Dimensions: 18 x 11
Bedroom
- Level: Second
- Dimensions: 13 x 12
Bedroom
- Level: Second
- Dimensions: 12 x 12
Bedroom
- Level: Second
- Dimensions: 12 x 11
Breakfast room nook
- Level: Main
- Dimensions: 11 x 10
Dining room
- Level: Main
- Dimensions: 15 x 10
Entry foyer
- Level: Main
- Dimensions: 14 x 7
Family room
- Level: Main
- Dimensions: 25 x 15
Kitchen
- Level: Main
- Dimensions: 12 x 10
Living room
- Level: Main
- Dimensions: 18 x 14
Other
- Level: Lower
- Dimensions: 10 x 5
Other
- Level: Lower
- Dimensions: 10 x 4
Recreation
- Level: Lower
- Dimensions: 19 x 14
Recreation
- Level: Lower
- Dimensions: 16 x 15
Utility room
- Level: Main
- Dimensions: 12 x 6
Heating
- Forced Air
Cooling
- Central Air
Appliances
- Included: Dishwasher, Disposal, Microwave, Range, Refrigerator, Water Softener, Gas Water Heater
Features
- Wet Bar, Ceiling Fan(s), Granite Counters, Pantry, Remodeled, Bar, Walk-In Closet(s)
- Windows: Casement Window(s), Double Pane Windows, Insulated Windows, Skylight(s), Wood Frames
- Basement: Full,Finished
- Number of fireplaces: 1
- Fireplace features: One, Gas
Interior area
- Total structure area: 3,446
- Total interior livable area: 3,446 sqft
Property
Parking
- Total spaces: 2
- Parking features: Attached, Garage, Two Car Garage, Garage Door Opener, Storage
- Attached garage spaces: 2
Features
- Levels: Three Or More,Multi/Split
Lot
- Size: 0.62 Acres
- Dimensions: 135 x 200 x 138 x 22 x 120
Details
- Parcel number: O67286090008
- Zoning: Residential
- Zoning description: Residential
Construction
Type & style
- Home type: SingleFamily
- Architectural style: Traditional
- Property subtype: Single Family Residence
Materials
- Brick, Cedar
Condition
- Year built: 1988
Utilities & green energy
- Water: Public
- Utilities for property: Sewer Available, Water Available
Community & neighborhood
Location
- Region: Dayton
- Subdivision: Nutt Road Manor
HOA & financial
HOA
- Has HOA: Yes
- HOA fee: $75 annually
- Services included: Maintenance Grounds
- Association name: Nut Rd Estates
- Association phone: 937-885-7393
Other
Other facts
- Available date: 02/07/2025
- Listing terms: Conventional,FHA,VA Loan
Price history
| Date | Event | Price |
|---|---|---|
| 6/20/2025 | Sold | $455,000-3.2%$132/sqft |
Source: | ||
| 5/26/2025 | Pending sale | $469,900$136/sqft |
Source: | ||
| 5/22/2025 | Price change | $469,900-2.1%$136/sqft |
Source: | ||
| 5/19/2025 | Price change | $479,900-1.1%$139/sqft |
Source: | ||
| 5/17/2025 | Listed for sale | $485,000$141/sqft |
Source: | ||
Public tax history
| Year | Property taxes | Tax assessment |
|---|---|---|
| 2024 | $9,506 +8.8% | $141,840 |
| 2023 | $8,734 +2.1% | $141,840 +29% |
| 2022 | $8,556 -0.3% | $109,950 |
Find assessor info on the county website
Neighborhood: 45458
Nearby schools
GreatSchools rating
- 6/10Weller Elementary SchoolGrades: 2-5Distance: 1.5 mi
- 7/10Magsig Middle SchoolGrades: 6-8Distance: 2.7 mi
- 8/10Centerville High SchoolGrades: 9-12Distance: 2.4 mi
Schools provided by the listing agent
- District: Centerville
Source: DABR MLS. This data may not be complete. We recommend contacting the local school district to confirm school assignments for this home.
Get a cash offer in 3 minutes
Find out how much your home could sell for in as little as 3 minutes with a no-obligation cash offer.
Estimated market value$507,800
Get a cash offer in 3 minutes
Find out how much your home could sell for in as little as 3 minutes with a no-obligation cash offer.
Estimated market value
$507,800

