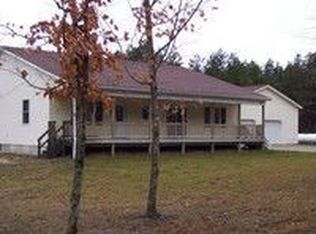Sold for $299,000
$299,000
1019 E 32nd Rd, Cadillac, MI 49601
4beds
2,267sqft
Single Family Residence
Built in 1900
0.95 Acres Lot
$303,700 Zestimate®
$132/sqft
$2,248 Estimated rent
Home value
$303,700
Estimated sales range
Not available
$2,248/mo
Zestimate® history
Loading...
Owner options
Explore your selling options
What's special
Awesome Up North 4-bedroom, 2-bath home with over 2,000 sq ft on just under an acre—completely move-in ready, beautifully updated, and available for immediate occupancy! Enjoy an open floor plan, plenty of privacy, and a prime location just minutes from Cadillac. Surrounded by hundreds of acres of state land, this is a true recreational paradise perfect for hunting, hiking, and outdoor adventure. Fully remodeled with custom cherry cabinets, a large kitchen island, a spacious master suite with walk-in closet and generous bath, plus a full unfinished basement. The oversized 22.5 x 37 drive-through, 2-car attached garage is fully insulated and drywalled. Recent upgrades include: new furnace, thermostat, and dehumidifier (set up for a wood boiler, not included), new pressure tank and water filter, new stackable washer and dryer, new garbage disposal, and upgraded gutters with covers and ice bar. Exterior highlights: wraparound concrete patio, custom outdoor bar and firepit, fenced yard, balcony with hot tub (new motor and tubing), and asphalt-covered gravel drive to the road. High-speed internet and TV available through Spectrum, Central Air and RV outlet on side of home. This one has it all - space, quality, privacy, immediate occupancy, and endless outdoor access! Buyer/Buyer's agent to verify all information.
Zillow last checked: 8 hours ago
Listing updated: July 28, 2025 at 01:43pm
Listed by:
Mary Jo O'Hagan Cell:231-920-8222,
REMAX Central 231-775-1205
Bought with:
Non Member Office
NON-MLS MEMBER OFFICE
Source: NGLRMLS,MLS#: 1935476
Facts & features
Interior
Bedrooms & bathrooms
- Bedrooms: 4
- Bathrooms: 2
- Full bathrooms: 1
- 3/4 bathrooms: 1
- Main level bathrooms: 1
- Main level bedrooms: 1
Primary bedroom
- Level: Upper
- Area: 291.18
- Dimensions: 21.1 x 13.8
Bedroom 2
- Level: Main
- Area: 127.84
- Dimensions: 13.6 x 9.4
Bedroom 3
- Level: Upper
- Area: 152.07
- Dimensions: 13.7 x 11.1
Bedroom 4
- Level: Upper
- Area: 138.51
- Dimensions: 13.7 x 10.11
Primary bathroom
- Features: Private
Dining room
- Level: Main
- Area: 137.36
- Dimensions: 10.1 x 13.6
Kitchen
- Level: Main
- Area: 205.36
- Dimensions: 15.1 x 13.6
Living room
- Level: Main
- Area: 317.84
- Dimensions: 23.2 x 13.7
Heating
- Forced Air, Propane
Cooling
- Central Air
Appliances
- Included: Refrigerator, Oven/Range, Dishwasher, Microwave, Washer, Dryer
- Laundry: Main Level
Features
- Kitchen Island, Cable TV, High Speed Internet, WiFi
- Basement: Full,Unfinished
- Has fireplace: No
- Fireplace features: None
Interior area
- Total structure area: 2,267
- Total interior livable area: 2,267 sqft
- Finished area above ground: 2,267
- Finished area below ground: 0
Property
Parking
- Total spaces: 2
- Parking features: Attached, Asphalt, Concrete, Gravel
- Attached garage spaces: 2
Accessibility
- Accessibility features: None
Features
- Levels: One and One Half
- Stories: 1
- Patio & porch: Patio
- Exterior features: Balcony, Sidewalk
- Has spa: Yes
- Spa features: Hot Tub
- Fencing: Fenced
- Has view: Yes
- View description: Countryside View
- Waterfront features: None
Lot
- Size: 0.95 Acres
- Dimensions: 200 x 200 appro x
- Features: Level, Landscaped, Metes and Bounds
Details
- Additional structures: None
- Parcel number: 2210173302
- Zoning description: Residential
Construction
Type & style
- Home type: SingleFamily
- Property subtype: Single Family Residence
Materials
- Frame, Rough-Sawn, Brick
- Roof: Metal
Condition
- New construction: No
- Year built: 1900
Utilities & green energy
- Sewer: Private Sewer
- Water: Private
Community & neighborhood
Community
- Community features: None
Location
- Region: Cadillac
- Subdivision: none
HOA & financial
HOA
- Services included: None
Other
Other facts
- Listing agreement: Exclusive Right Sell
- Price range: $299K - $299K
- Listing terms: Conventional,Cash
- Ownership type: Private Owner
- Road surface type: Asphalt
Price history
| Date | Event | Price |
|---|---|---|
| 7/28/2025 | Sold | $299,000-3.5%$132/sqft |
Source: | ||
| 7/17/2025 | Contingent | $309,900$137/sqft |
Source: | ||
| 7/10/2025 | Listed for sale | $309,900$137/sqft |
Source: | ||
| 7/4/2025 | Contingent | $309,900$137/sqft |
Source: | ||
| 6/23/2025 | Listed for sale | $309,900+21.6%$137/sqft |
Source: | ||
Public tax history
Tax history is unavailable.
Neighborhood: 49601
Nearby schools
GreatSchools rating
- 9/10Forest View Elementary SchoolGrades: PK-5Distance: 5 mi
- 6/10Cadillac Senior High SchoolGrades: 9-12Distance: 7.8 mi
Schools provided by the listing agent
- District: Cadillac Area Public Schools
Source: NGLRMLS. This data may not be complete. We recommend contacting the local school district to confirm school assignments for this home.

Get pre-qualified for a loan
At Zillow Home Loans, we can pre-qualify you in as little as 5 minutes with no impact to your credit score.An equal housing lender. NMLS #10287.
