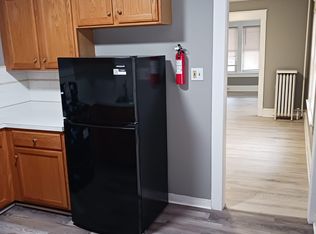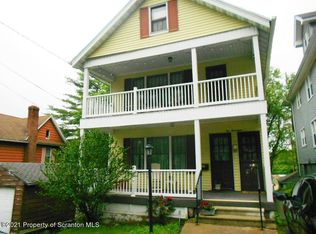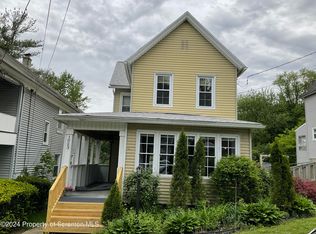Sold for $300,000
$300,000
1019 Fairfield St, Scranton, PA 18509
6beds
2,500sqft
Duplex, Multi Family
Built in 1925
-- sqft lot
$-- Zestimate®
$120/sqft
$1,814 Estimated rent
Home value
Not available
Estimated sales range
Not available
$1,814/mo
Zestimate® history
Loading...
Owner options
Explore your selling options
What's special
Discover an exceptional investment opportunity at 1019 Fairfield St, Scranton, PA! This prime multi-unit property is conveniently located near Marywood University.
The downstairs unit features 2 spacious bedrooms and 1 bathroom, while the upper level boasts two floors with 4 bedrooms and 1 bathroom, offering ample living space for tenants. Each unit comes with private front and back porches/balconies, perfect for relaxing and enjoying the outdoors.
All utilities are separate, providing efficiency and convenience for tenants. Additionally, there are brand new hookups for washers and dryers in the walk-out basement, adding to the appeal of this property.
With a garage in the rear and a parking pad for 2 more vehicles, there's plenty of parking for residents and guests. Don’t miss out on this fantastic opportunity to invest in a property that combines comfort, convenience, and potential rental income!
Zillow last checked: 8 hours ago
Listing updated: July 02, 2025 at 11:54am
Listed by:
Rossana T. Martinez 484-510-3667,
BHGRE Valley Partners,
Eric A. Rothenberger 610-730-3200,
BHGRE Valley Partners
Bought with:
nonmember
NON MBR Office
Source: GLVR,MLS#: 755496 Originating MLS: Lehigh Valley MLS
Originating MLS: Lehigh Valley MLS
Facts & features
Interior
Bedrooms & bathrooms
- Bedrooms: 6
- Bathrooms: 2
- Full bathrooms: 2
Bedroom
- Level: First
- Dimensions: 14.00 x 10.00
Bedroom
- Level: First
- Dimensions: 11.00 x 10.00
Bedroom
- Level: Second
- Dimensions: 14.00 x 10.00
Bedroom
- Level: Second
- Dimensions: 11.00 x 10.00
Bedroom
- Level: Third
- Dimensions: 10.00 x 9.00
Bedroom
- Level: Third
- Dimensions: 15.00 x 10.00
Dining room
- Level: First
- Dimensions: 12.00 x 10.00
Dining room
- Level: Second
- Dimensions: 12.00 x 10.00
Other
- Level: First
- Dimensions: 8.00 x 6.00
Other
- Level: Second
- Dimensions: 8.00 x 6.00
Kitchen
- Level: First
- Dimensions: 14.00 x 10.00
Kitchen
- Level: Second
- Dimensions: 14.00 x 10.00
Living room
- Level: First
- Dimensions: 15.00 x 10.00
Living room
- Level: Second
- Dimensions: 15.00 x 10.00
Heating
- Gas, Radiator(s)
Cooling
- None
Appliances
- Included: Electric Cooktop, Gas Water Heater, Refrigerator
Features
- Dining Area, Separate/Formal Dining Room
- Flooring: Luxury Vinyl, Luxury VinylPlank
- Basement: Exterior Entry
Interior area
- Total interior livable area: 2,500 sqft
- Finished area above ground: 2,500
- Finished area below ground: 0
Property
Parking
- Total spaces: 4
- Parking features: Detached, Garage, Parking Pad
- Garage spaces: 4
- Has uncovered spaces: Yes
Features
- Patio & porch: Covered, Porch
- Exterior features: Porch
Lot
- Size: 3,920 sqft
Details
- Parcel number: 13511010004
- Zoning: Multi-Family
- Special conditions: None
Construction
Type & style
- Home type: MultiFamily
- Architectural style: Colonial
- Property subtype: Duplex, Multi Family
- Attached to another structure: Yes
Materials
- Vinyl Siding
- Roof: Asphalt,Fiberglass
Condition
- Unknown
- Year built: 1925
Utilities & green energy
- Sewer: Public Sewer
- Water: Public
Community & neighborhood
Location
- Region: Scranton
- Subdivision: Not in Development
Other
Other facts
- Listing terms: Cash,Conventional,FHA,VA Loan
- Ownership type: Fee Simple
Price history
| Date | Event | Price |
|---|---|---|
| 11/6/2025 | Sold | $300,000$120/sqft |
Source: Public Record Report a problem | ||
| 7/1/2025 | Sold | $300,000-1.6%$120/sqft |
Source: | ||
| 5/12/2025 | Pending sale | $305,000$122/sqft |
Source: | ||
| 4/11/2025 | Listed for sale | $305,000+52.5%$122/sqft |
Source: | ||
| 10/20/2023 | Sold | $200,000-4.8%$80/sqft |
Source: | ||
Public tax history
| Year | Property taxes | Tax assessment |
|---|---|---|
| 2024 | $3,703 | $13,000 |
| 2023 | $3,703 +200.7% | $13,000 |
| 2022 | $1,231 | $13,000 |
Find assessor info on the county website
Neighborhood: Green Ridge
Nearby schools
GreatSchools rating
- 4/10Robert Morris #27Grades: K-4Distance: 0.6 mi
- 4/10Northeast Intermediate SchoolGrades: 6-8Distance: 1.9 mi
- 5/10Scranton High SchoolGrades: 7-12Distance: 2.1 mi
Get pre-qualified for a loan
At Zillow Home Loans, we can pre-qualify you in as little as 5 minutes with no impact to your credit score.An equal housing lender. NMLS #10287.


