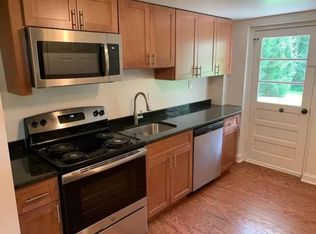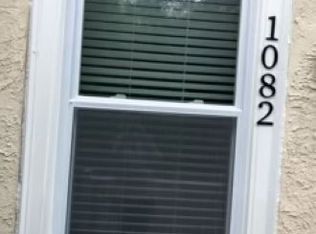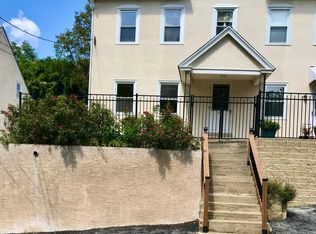Sold for $545,000 on 06/18/25
$545,000
1019 Howellville Rd, Berwyn, PA 19312
3beds
1,344sqft
Single Family Residence
Built in 1960
0.31 Acres Lot
$678,000 Zestimate®
$406/sqft
$3,311 Estimated rent
Home value
$678,000
$631,000 - $739,000
$3,311/mo
Zestimate® history
Loading...
Owner options
Explore your selling options
What's special
Welcome to this partially renovated 3-4 bedroom, 3 full bath ranch style home located in the highly sought-after, award winning Tredyffrin-Easttown School District. A professional home office is permitted, making it ideal for remote work or a home-based business. Main floor has 3 bedrooms/2 baths with living room, & family room or main floor office space. Lower level has 4th bedroom or office and a 3rd full bath. Lower level has tremendous possibility with lots of unfinished space that could be created to suit your needs. Lower level also has door and windows. Situated just minutes from major employers at Chesterbrook Corporate Center, with prime access to Rt. 202, this home is also directly across from the site of the future T/E Bear Hill Elementary School (anticipated completion around 2027). Enjoy a peaceful and private rear setting, while staying close to everything you need—1 mile to Chester Valley Biking & Jogging Trail, 2 miles to Paoli AMTRAK & SEPTA train station, and 6 miles to King of Prussia Mall, dining, and entertainment.
Zillow last checked: 8 hours ago
Listing updated: June 18, 2025 at 09:36am
Listed by:
Ayse Clay 484-433-3810,
Keller Williams Realty Devon-Wayne
Bought with:
Non Subscriber
Non Subscribing Office
Source: Bright MLS,MLS#: PACT2097434
Facts & features
Interior
Bedrooms & bathrooms
- Bedrooms: 3
- Bathrooms: 3
- Full bathrooms: 3
- Main level bathrooms: 3
- Main level bedrooms: 3
Bedroom 1
- Level: Main
Bedroom 2
- Level: Main
Bedroom 3
- Level: Main
Bathroom 1
- Level: Main
Bathroom 2
- Level: Main
Bathroom 3
- Level: Lower
Dining room
- Level: Main
Family room
- Level: Main
Kitchen
- Level: Main
Living room
- Level: Main
Office
- Level: Lower
Heating
- Forced Air, Oil
Cooling
- Central Air, Electric
Appliances
- Included: Electric Water Heater
- Laundry: Lower Level
Features
- Basement: Partial,Full,Interior Entry,Exterior Entry,Partially Finished,Rear Entrance,Space For Rooms,Sump Pump,Windows
- Has fireplace: No
Interior area
- Total structure area: 1,344
- Total interior livable area: 1,344 sqft
- Finished area above ground: 1,344
- Finished area below ground: 0
Property
Parking
- Total spaces: 4
- Parking features: Driveway
- Uncovered spaces: 4
Accessibility
- Accessibility features: None
Features
- Levels: One
- Stories: 1
- Pool features: None
Lot
- Size: 0.31 Acres
Details
- Additional structures: Above Grade, Below Grade
- Parcel number: 4310 0014.0100
- Zoning: C2
- Special conditions: Standard
Construction
Type & style
- Home type: SingleFamily
- Architectural style: Ranch/Rambler
- Property subtype: Single Family Residence
Materials
- Stucco
- Foundation: Block
Condition
- New construction: No
- Year built: 1960
Utilities & green energy
- Sewer: Public Sewer
- Water: Public
Community & neighborhood
Location
- Region: Berwyn
- Subdivision: None Available
- Municipality: TREDYFFRIN TWP
Other
Other facts
- Listing agreement: Exclusive Agency
- Ownership: Fee Simple
Price history
| Date | Event | Price |
|---|---|---|
| 6/18/2025 | Sold | $545,000-5.9%$406/sqft |
Source: | ||
| 6/9/2025 | Pending sale | $579,000$431/sqft |
Source: | ||
| 6/6/2025 | Listing removed | $3,500$3/sqft |
Source: Bright MLS #PACT2099900 Report a problem | ||
| 6/6/2025 | Contingent | $579,000$431/sqft |
Source: | ||
| 5/29/2025 | Listed for rent | $3,500-22.2%$3/sqft |
Source: Bright MLS #PACT2099900 Report a problem | ||
Public tax history
| Year | Property taxes | Tax assessment |
|---|---|---|
| 2025 | $6,416 +2.3% | $170,360 |
| 2024 | $6,270 +8.3% | $170,360 |
| 2023 | $5,791 +3.1% | $170,360 |
Find assessor info on the county website
Neighborhood: 19312
Nearby schools
GreatSchools rating
- 9/10Hillside El SchoolGrades: K-4Distance: 0.6 mi
- 8/10Tredyffrin-Easttown Middle SchoolGrades: 5-8Distance: 1.3 mi
- 9/10Conestoga Senior High SchoolGrades: 9-12Distance: 1.1 mi
Schools provided by the listing agent
- Elementary: Hillside
- Middle: Tredyffrin-easttown
- High: Conestoga
- District: Tredyffrin-easttown
Source: Bright MLS. This data may not be complete. We recommend contacting the local school district to confirm school assignments for this home.

Get pre-qualified for a loan
At Zillow Home Loans, we can pre-qualify you in as little as 5 minutes with no impact to your credit score.An equal housing lender. NMLS #10287.
Sell for more on Zillow
Get a free Zillow Showcase℠ listing and you could sell for .
$678,000
2% more+ $13,560
With Zillow Showcase(estimated)
$691,560

