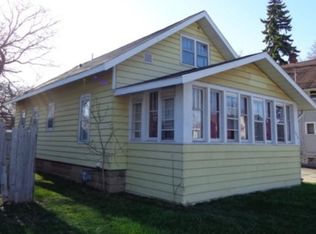Sold
$233,000
1019 N Fair St, Appleton, WI 54911
3beds
1,689sqft
Single Family Residence
Built in 1924
5,227.2 Square Feet Lot
$251,900 Zestimate®
$138/sqft
$1,913 Estimated rent
Home value
$251,900
$232,000 - $275,000
$1,913/mo
Zestimate® history
Loading...
Owner options
Explore your selling options
What's special
The Award for the Cutest Home Goes to.....THIS ONE! First floor bedroom and full bathroom; updated flooring and fresh paint throughout. Upstairs find an additional bedroom and den/office space. An egress window was added in the lower level and features an additional bedroom, family room space and full bath with walk in shower. Other updates include: storm doors, gutters; garage soffit, gutters and service door. Seller request at least 48 hours to respond to offers. OPEN HOUSE SATURDAY, May, 11, 2024 from 1:30 - 2:30.
Zillow last checked: 8 hours ago
Listing updated: January 06, 2026 at 09:03am
Listed by:
Listing Maintenance OFF-D:920-733-7800,
Century 21 Affiliated
Bought with:
Cassie Davis
LPT Realty
Source: RANW,MLS#: 50291066
Facts & features
Interior
Bedrooms & bathrooms
- Bedrooms: 3
- Bathrooms: 2
- Full bathrooms: 2
Bedroom 1
- Level: Main
- Dimensions: 12x8
Bedroom 2
- Level: Upper
- Dimensions: 11x16
Bedroom 3
- Level: Lower
- Dimensions: 9x9
Family room
- Level: Lower
- Dimensions: 22x11
Formal dining room
- Level: Main
- Dimensions: 12x10
Kitchen
- Level: Main
- Dimensions: 11x10
Living room
- Level: Main
- Dimensions: 20x11
Other
- Description: Den/Office
- Level: Upper
- Dimensions: 11x11
Heating
- Forced Air
Cooling
- Forced Air, Central Air
Appliances
- Included: Dishwasher, Dryer, Microwave, Range, Refrigerator, Washer
Features
- At Least 1 Bathtub, Cable Available, High Speed Internet, Split Bedroom, Walk-in Shower, Formal Dining
- Flooring: Wood/Simulated Wood Fl
- Basement: Full,Radon Mitigation System,Sump Pump,Partial Fin. Contiguous
- Has fireplace: No
- Fireplace features: None
Interior area
- Total interior livable area: 1,689 sqft
- Finished area above ground: 1,296
- Finished area below ground: 393
Property
Parking
- Total spaces: 2
- Parking features: Detached
- Garage spaces: 2
Accessibility
- Accessibility features: 1st Floor Bedroom, 1st Floor Full Bath, Level Drive, Level Lot
Features
- Patio & porch: Patio
Lot
- Size: 5,227 sqft
- Dimensions: 52x100
- Features: Corner Lot, Near Bus Line, Sidewalk
Details
- Parcel number: 315058700
- Zoning: Residential
- Special conditions: Arms Length
Construction
Type & style
- Home type: SingleFamily
- Property subtype: Single Family Residence
Materials
- Vinyl Siding
- Foundation: Block
Condition
- New construction: No
- Year built: 1924
Utilities & green energy
- Sewer: Public Sewer
- Water: Public
Community & neighborhood
Location
- Region: Appleton
Price history
| Date | Event | Price |
|---|---|---|
| 6/25/2024 | Sold | $233,000+3.6%$138/sqft |
Source: RANW #50291066 Report a problem | ||
| 5/12/2024 | Contingent | $224,900$133/sqft |
Source: | ||
| 5/10/2024 | Listed for sale | $224,900+135.5%$133/sqft |
Source: RANW #50291066 Report a problem | ||
| 9/21/2010 | Sold | $95,500+49.2%$57/sqft |
Source: RANW #50011284 Report a problem | ||
| 10/4/2009 | Listing removed | $64,000$38/sqft |
Source: foreclosure.com Report a problem | ||
Public tax history
| Year | Property taxes | Tax assessment |
|---|---|---|
| 2024 | $2,157 -4.1% | $155,500 |
| 2023 | $2,249 +0.4% | $155,500 +36.2% |
| 2022 | $2,240 -4% | $114,200 |
Find assessor info on the county website
Neighborhood: Central
Nearby schools
GreatSchools rating
- 1/10Columbus Elementary SchoolGrades: PK-6Distance: 0.4 mi
- NAAppleviewGrades: PK-12Distance: 0.6 mi
- 7/10North High SchoolGrades: 9-12Distance: 3.6 mi
Get pre-qualified for a loan
At Zillow Home Loans, we can pre-qualify you in as little as 5 minutes with no impact to your credit score.An equal housing lender. NMLS #10287.
