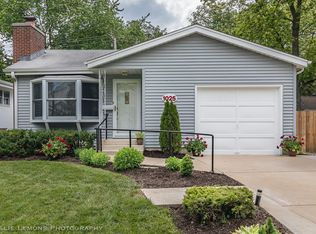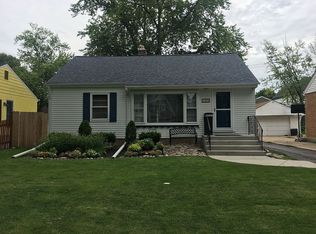Closed
$630,000
1019 N Webster St, Naperville, IL 60563
5beds
2,336sqft
Single Family Residence
Built in 1973
6,098.4 Square Feet Lot
$642,400 Zestimate®
$270/sqft
$4,501 Estimated rent
Home value
$642,400
$585,000 - $700,000
$4,501/mo
Zestimate® history
Loading...
Owner options
Explore your selling options
What's special
Welcome to this Impressive 5 Bedroom and 2.1 Bath home located just north of vibrant Downtown Naperville that is truly a hidden gem! The rare floor plan which has all 5 BR's upstairs, allows for plenty of living space! A combination of east facing sun exposure and generous windows allows the home to encompass a bright and light atmosphere. Nestled on an interior street with mature trees, you will find a relaxing escape into nature while living in Naperville Heights! A spacious Living Room embraces your home entry with its inviting greige tones. The updated kitchen has on trend maple cabinetry, SS appliances, granite counters, a generous floor to ceiling wall pantry unit, and recessed lighting. Now explore downstairs which opens to a Family Room on the lower level and is an added option for entertaining with exterior door access. There is also an Office tucked on the lower level which offers privacy as a work from home scenario! An oversized Primary Bedroom encompasses a relaxing retreat which allows for an additional reading area with your comfy chair and favorite book. The w-i-c (10 x 8) is an added benefit for extra storage. Flow into the updated En-suite (2019) with quartz counters and shaker cabinetry that portrays a soothing ambiance. The additional 4 upstairs bedrooms have generous closets as well! Spacious 2.5 car garage that also includes drop down stairs for attic storage. A Fully fenced back yard and brick paver patio are perfect for your outdoor entertaining! Additional updates include Bosch dishwasher (2020), laminate flooring on lower level (2021), Sump Pump with Battery Back-up (2022), American Standard High Efficiency Furnace (2022), Maytag Washer (2023) and LG Dryer convey. Active Radon Mitigation System (new fan installed 2024), and newly installed Franconia Trail Waterproof Laminate wide plank greige tone flooring with AC 5 rating on the main level/upstairs hallway (2024), and new stairway carpet (2024). Exterior painted (2025). Located within a few minutes to thriving Downtown Naperville and The Riverwalk (1.2 miles), DuPage Children's Museum, Metra/Amtrak Station (1.1 miles), 5th Avenue Station (Farmer's Market May-Oct.), Nike Park Sports Complex, Jewel, and easy access to I-88, this home offers a highly desired location! This property is also within the Tuk Tuk radius of transportation service to downtown venues. Award winning School District 203 - Mill Street Elementary, Jefferson Middle School, and Naperville North HS (all within one mile distance). This home has everything you're looking for!
Zillow last checked: 8 hours ago
Listing updated: September 03, 2025 at 12:20pm
Listing courtesy of:
Paula Uber 630-247-4337,
Wheatland Realty
Bought with:
Prashanth Pathy
Compass
Source: MRED as distributed by MLS GRID,MLS#: 12208208
Facts & features
Interior
Bedrooms & bathrooms
- Bedrooms: 5
- Bathrooms: 3
- Full bathrooms: 2
- 1/2 bathrooms: 1
Primary bedroom
- Features: Flooring (Carpet), Window Treatments (Blinds, Curtains/Drapes), Bathroom (Full, Double Sink)
- Level: Third
- Area: 294 Square Feet
- Dimensions: 21X14
Bedroom 2
- Features: Flooring (Carpet), Window Treatments (Blinds, Curtains/Drapes)
- Level: Second
- Area: 90 Square Feet
- Dimensions: 10X9
Bedroom 3
- Features: Flooring (Carpet), Window Treatments (Curtains/Drapes)
- Level: Second
- Area: 130 Square Feet
- Dimensions: 13X10
Bedroom 4
- Features: Flooring (Carpet), Window Treatments (Curtains/Drapes)
- Level: Second
- Area: 182 Square Feet
- Dimensions: 13X14
Bedroom 5
- Features: Flooring (Carpet), Window Treatments (Curtains/Drapes)
- Level: Third
- Area: 140 Square Feet
- Dimensions: 14X10
Family room
- Features: Flooring (Vinyl), Window Treatments (Curtains/Drapes)
- Level: Lower
- Area: 252 Square Feet
- Dimensions: 21X12
Kitchen
- Features: Kitchen (Eating Area-Table Space), Flooring (Wood Laminate), Window Treatments (Blinds)
- Level: Main
- Area: 253 Square Feet
- Dimensions: 23X11
Laundry
- Features: Flooring (Ceramic Tile), Window Treatments (Curtains/Drapes)
- Level: Lower
- Area: 48 Square Feet
- Dimensions: 8X6
Living room
- Features: Flooring (Wood Laminate), Window Treatments (Curtains/Drapes)
- Level: Main
- Area: 247 Square Feet
- Dimensions: 19X13
Office
- Features: Flooring (Vinyl), Window Treatments (Curtains/Drapes)
- Level: Lower
- Area: 120 Square Feet
- Dimensions: 12X10
Heating
- Natural Gas, Forced Air
Cooling
- Central Air
Appliances
- Included: Range, Microwave, Dishwasher, Refrigerator, Washer, Dryer, Disposal, Stainless Steel Appliance(s), Humidifier, Gas Water Heater
- Laundry: Gas Dryer Hookup
Features
- Walk-In Closet(s), Granite Counters
- Flooring: Laminate
- Windows: Screens
- Basement: Crawl Space,Exterior Entry,Daylight
- Attic: Pull Down Stair,Unfinished
Interior area
- Total structure area: 0
- Total interior livable area: 2,336 sqft
Property
Parking
- Total spaces: 2.5
- Parking features: Asphalt, Garage Door Opener, On Site, Garage Owned, Detached, Garage
- Garage spaces: 2.5
- Has uncovered spaces: Yes
Accessibility
- Accessibility features: No Disability Access
Features
- Levels: Quad-Level
- Patio & porch: Patio
- Fencing: Fenced
Lot
- Size: 6,098 sqft
- Dimensions: 118X52
Details
- Parcel number: 0712415012
- Special conditions: None
- Other equipment: Ceiling Fan(s), Sump Pump, Radon Mitigation System
Construction
Type & style
- Home type: SingleFamily
- Property subtype: Single Family Residence
Materials
- Brick, Cedar
- Foundation: Concrete Perimeter
- Roof: Asphalt
Condition
- New construction: No
- Year built: 1973
Utilities & green energy
- Sewer: Public Sewer
- Water: Lake Michigan, Public
Community & neighborhood
Security
- Security features: Carbon Monoxide Detector(s)
Community
- Community features: Curbs, Sidewalks, Street Lights, Street Paved
Location
- Region: Naperville
- Subdivision: Naperville Heights
Other
Other facts
- Listing terms: Conventional
- Ownership: Fee Simple
Price history
| Date | Event | Price |
|---|---|---|
| 7/25/2025 | Sold | $630,000$270/sqft |
Source: | ||
| 6/19/2025 | Contingent | $630,000$270/sqft |
Source: | ||
| 5/14/2025 | Listed for sale | $630,000+75.5%$270/sqft |
Source: | ||
| 10/15/2014 | Sold | $359,000-2.7%$154/sqft |
Source: | ||
| 8/16/2014 | Pending sale | $369,000$158/sqft |
Source: john greene Realtor #08692639 Report a problem | ||
Public tax history
| Year | Property taxes | Tax assessment |
|---|---|---|
| 2024 | $8,310 +5.9% | $143,498 +11.3% |
| 2023 | $7,847 +7.8% | $128,940 +8.6% |
| 2022 | $7,282 +3.7% | $118,700 +3.7% |
Find assessor info on the county website
Neighborhood: Naperville Heights
Nearby schools
GreatSchools rating
- 10/10Mill Street Elementary SchoolGrades: K-5Distance: 0.3 mi
- 6/10Jefferson Jr High SchoolGrades: 6-8Distance: 0.6 mi
- 10/10Naperville North High SchoolGrades: 9-12Distance: 0.4 mi
Schools provided by the listing agent
- Elementary: Mill Street Elementary School
- Middle: Jefferson Junior High School
- High: Naperville North High School
- District: 203
Source: MRED as distributed by MLS GRID. This data may not be complete. We recommend contacting the local school district to confirm school assignments for this home.

Get pre-qualified for a loan
At Zillow Home Loans, we can pre-qualify you in as little as 5 minutes with no impact to your credit score.An equal housing lender. NMLS #10287.
Sell for more on Zillow
Get a free Zillow Showcase℠ listing and you could sell for .
$642,400
2% more+ $12,848
With Zillow Showcase(estimated)
$655,248
