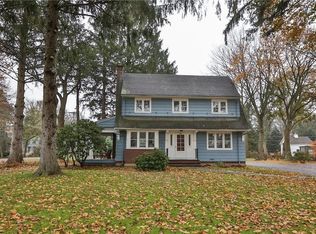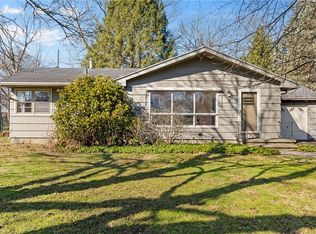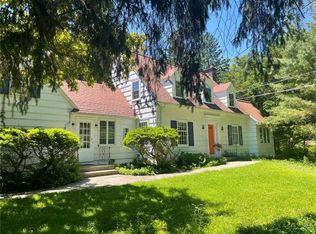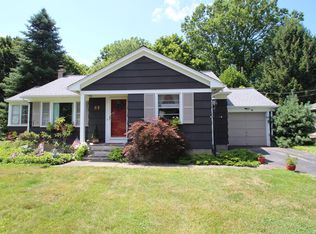Closed
$570,000
1019 Penfield Rd, Rochester, NY 14625
4beds
3,768sqft
Single Family Residence
Built in 1856
1.41 Acres Lot
$516,600 Zestimate®
$151/sqft
$3,755 Estimated rent
Home value
$516,600
$429,000 - $615,000
$3,755/mo
Zestimate® history
Loading...
Owner options
Explore your selling options
What's special
Historic Brick Home on 1.4 Acres BUILT IN 1856
Step back in time while enjoying modern conveniences in this stunning 3768 sq. ft. brick home, built in 1856 and full of character and charm. Featuring 5 spacious bedrooms, 2 full baths, 1 half bath, and 2+ offices, this home offers ample space for both living and working.
Home Highlights:
First-floor laundry for added convenience
A walk-up attic for additional storage or future expansion
An enclosed porch with floor-to-ceiling windows, perfect for enjoying the view in every season
Three staircases, adding to the home’s unique layout and historic appeal
Multiple living spaces, including a living room, family room, and a dedicated music room
Two outbuildings, offering endless possibilities for storage, a workshop, or creative space
Nestled on 1.4 acres, this home provides privacy while remaining conveniently close to the expressway, shopping, and dining. Whether you're looking for a grand residence or a unique investment, this home is a must-see.
2 offices and a separate library room that could be a bedroom. The character and charm abound
Zillow last checked: 8 hours ago
Listing updated: July 20, 2025 at 04:48pm
Listed by:
Mary C. St. George 315-719-8377,
Real Broker NY LLC,
Chantel Kincaid 585-643-9770,
Real Broker NY LLC
Bought with:
Steven W. Ward, 30WA0572782
RE/MAX Realty Group
Source: NYSAMLSs,MLS#: R1590284 Originating MLS: Rochester
Originating MLS: Rochester
Facts & features
Interior
Bedrooms & bathrooms
- Bedrooms: 4
- Bathrooms: 3
- Full bathrooms: 2
- 1/2 bathrooms: 1
- Main level bathrooms: 1
Heating
- Gas, Forced Air, Radiator(s)
Appliances
- Included: Built-In Range, Built-In Oven, Dryer, Dishwasher, Electric Cooktop, Electric Water Heater, Microwave, Refrigerator, Washer
- Laundry: Main Level
Features
- Den, Separate/Formal Dining Room, Eat-in Kitchen, Country Kitchen, Library, Solid Surface Counters, Walk-In Pantry, Natural Woodwork, Window Treatments, Convertible Bedroom, Bath in Primary Bedroom
- Flooring: Hardwood, Tile, Varies
- Windows: Drapes, Storm Window(s), Thermal Windows
- Basement: Full
- Has fireplace: No
Interior area
- Total structure area: 3,768
- Total interior livable area: 3,768 sqft
Property
Parking
- Parking features: Detached, Garage
- Has garage: Yes
Features
- Levels: Two
- Stories: 2
- Exterior features: Blacktop Driveway, Enclosed Porch, Porch, Private Yard, See Remarks
Lot
- Size: 1.41 Acres
- Dimensions: 193 x 318
- Features: Irregular Lot
Details
- Additional structures: Other, Shed(s), Storage
- Parcel number: 2642001231800003028100
- Special conditions: Estate
Construction
Type & style
- Home type: SingleFamily
- Architectural style: Two Story
- Property subtype: Single Family Residence
Materials
- Brick, Wood Siding, Copper Plumbing, PEX Plumbing
- Foundation: Stone
- Roof: Asphalt,Membrane,Metal,Rubber
Condition
- Resale
- Year built: 1856
Utilities & green energy
- Electric: Circuit Breakers
- Sewer: Connected
- Water: Connected, Public
- Utilities for property: Cable Available, High Speed Internet Available, Sewer Connected, Water Connected
Community & neighborhood
Location
- Region: Rochester
- Subdivision: Burrows Hills Amd Sec C
Other
Other facts
- Listing terms: Cash,Conventional
Price history
| Date | Event | Price |
|---|---|---|
| 7/18/2025 | Sold | $570,000-4.8%$151/sqft |
Source: | ||
| 5/2/2025 | Pending sale | $599,000$159/sqft |
Source: | ||
| 2/26/2025 | Listed for sale | $599,000$159/sqft |
Source: | ||
Public tax history
| Year | Property taxes | Tax assessment |
|---|---|---|
| 2024 | -- | $377,100 |
| 2023 | -- | $377,100 |
| 2022 | -- | $377,100 +53.9% |
Find assessor info on the county website
Neighborhood: 14625
Nearby schools
GreatSchools rating
- 7/10Indian Landing Elementary SchoolGrades: K-5Distance: 1 mi
- 7/10Bay Trail Middle SchoolGrades: 6-8Distance: 2 mi
- 8/10Penfield Senior High SchoolGrades: 9-12Distance: 2.1 mi
Schools provided by the listing agent
- District: Penfield
Source: NYSAMLSs. This data may not be complete. We recommend contacting the local school district to confirm school assignments for this home.



