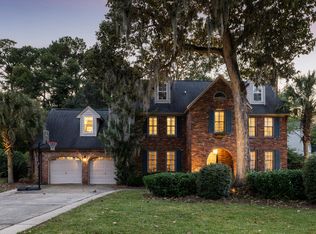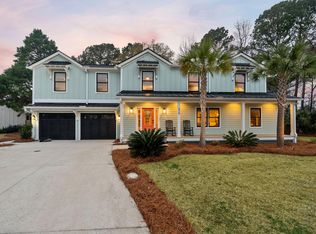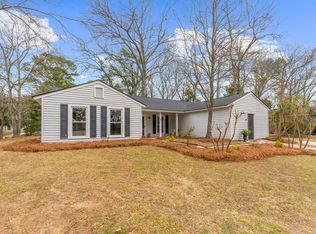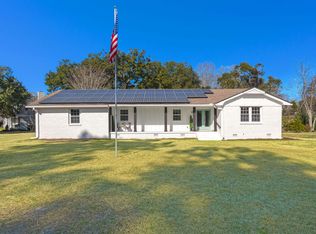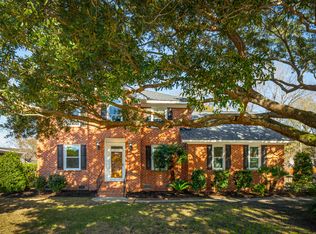Come see this beautifully updated colonial home on the Snee Farm golf course, that comes with a privately entranced mother in law suite for added income, or a guest suite! In addition to the mother law suite, the floor plan has been re-imagined to include two master suites, one downstairs and one upstairs. A large porch off the rear, lets you enjoy views of the golf course and your spacious yard, which can hold a large size pool if you wish.Once inside, you are greeted with newly finished original hardwood floors, new paint, tile, countertops and other upgrades such as new appliances, refinished cabinetry and more. The first level is home to an office, large kitchen, den, formal living room and the downstairs master suite. A beautifully designed master bedroom flows into the master bathroom suite, and then into a walk in closet with spacious amounts of built ins. The mother in law suite, which is situated on the back of the house, has a private entrance, kitchen, living room and full bathroom. Upstairs features your second master suite, and master bathroom with dual vanities with a large walk in closet as well. A frog is located above the garage, which features a large bedroom and ensuite bathroom.
Active
Price increase: $25K (2/25)
$1,495,000
1019 Royalist Rd, Mount Pleasant, SC 29464
5beds
3,293sqft
Est.:
Single Family Residence
Built in 1976
0.27 Acres Lot
$1,441,300 Zestimate®
$454/sqft
$-- HOA
What's special
Large kitchenNew paintNew appliancesBeautifully designed master bedroomSpacious yardMaster bathroom suiteRefinished cabinetry
- 53 days |
- 2,711 |
- 88 |
Zillow last checked: 8 hours ago
Listing updated: February 25, 2026 at 03:30pm
Listed by:
Chamberlain Chesnut Real Estate
Source: CTMLS,MLS#: 26000311
Tour with a local agent
Facts & features
Interior
Bedrooms & bathrooms
- Bedrooms: 5
- Bathrooms: 5
- Full bathrooms: 4
- 1/2 bathrooms: 1
Rooms
- Room types: Family Room, Office, Family, Frog Attached
Heating
- Heat Pump
Cooling
- Central Air
Features
- Ceiling - Smooth, High Ceilings, Kitchen Island, Walk-In Closet(s), Frog Attached
- Flooring: Ceramic Tile, Wood
- Number of fireplaces: 1
- Fireplace features: One
Interior area
- Total structure area: 3,293
- Total interior livable area: 3,293 sqft
Property
Parking
- Total spaces: 2
- Parking features: Garage, Off Street
- Garage spaces: 2
Features
- Levels: Two
- Stories: 2
- Patio & porch: Screened
Lot
- Size: 0.27 Acres
Details
- Parcel number: 5620200112
Construction
Type & style
- Home type: SingleFamily
- Architectural style: Colonial
- Property subtype: Single Family Residence
Materials
- Wood Siding
- Roof: Asphalt
Condition
- New construction: No
- Year built: 1976
Utilities & green energy
- Sewer: Public Sewer
- Water: Public
- Utilities for property: Charleston Water Service, Dominion Energy
Community & HOA
Community
- Features: Club Membership Available
- Subdivision: Snee Farm
Location
- Region: Mount Pleasant
Financial & listing details
- Price per square foot: $454/sqft
- Tax assessed value: $548,600
- Annual tax amount: $1,791
- Date on market: 1/6/2026
- Listing terms: Cash,Conventional
Estimated market value
$1,441,300
$1.37M - $1.51M
$6,441/mo
Price history
Price history
| Date | Event | Price |
|---|---|---|
| 2/25/2026 | Price change | $1,495,000+1.7%$454/sqft |
Source: | ||
| 1/6/2026 | Listed for sale | $1,470,000-1.9%$446/sqft |
Source: | ||
| 12/29/2025 | Listing removed | $1,499,000$455/sqft |
Source: | ||
| 12/8/2025 | Price change | $1,499,000-3%$455/sqft |
Source: | ||
| 11/20/2025 | Price change | $1,545,000-3.1%$469/sqft |
Source: | ||
| 11/14/2025 | Listed for sale | $1,595,000-3.3%$484/sqft |
Source: | ||
| 9/30/2025 | Listing removed | $1,650,000$501/sqft |
Source: | ||
| 8/17/2025 | Price change | $1,650,000-4.3%$501/sqft |
Source: | ||
| 7/22/2025 | Price change | $1,725,000-1.4%$524/sqft |
Source: | ||
| 7/1/2025 | Price change | $1,750,000-4.1%$531/sqft |
Source: | ||
| 6/13/2025 | Price change | $1,825,000-2.7%$554/sqft |
Source: | ||
| 5/16/2025 | Listed for sale | $1,875,000+56.3%$569/sqft |
Source: | ||
| 8/9/2024 | Sold | $1,200,000$364/sqft |
Source: Public Record Report a problem | ||
Public tax history
Public tax history
| Year | Property taxes | Tax assessment |
|---|---|---|
| 2024 | $1,791 +4.2% | $17,490 |
| 2023 | $1,719 +5% | $17,490 |
| 2022 | $1,637 -8.9% | $17,490 |
| 2021 | $1,798 -3.2% | $17,490 |
| 2020 | $1,858 | $17,490 +15.1% |
| 2019 | $1,858 | $15,200 |
| 2017 | $1,858 +16.2% | $15,200 |
| 2016 | $1,600 +5% | $15,200 |
| 2015 | $1,524 -4.3% | $15,200 |
| 2014 | $1,592 | -- |
| 2011 | $1,592 +36% | -- |
| 2010 | $1,171 +7.9% | $11,500 +11.2% |
| 2009 | $1,086 +9.1% | $10,340 |
| 2008 | $995 -32.7% | $10,340 |
| 2006 | $1,479 -2.1% | $10,340 |
| 2005 | $1,510 +10.1% | $10,340 +27.7% |
| 2004 | $1,371 +1.3% | $8,100 |
| 2003 | $1,353 +4% | $8,100 |
| 2002 | $1,301 +49.5% | $8,100 +52% |
| 2000 | $871 | $5,330 |
Find assessor info on the county website
BuyAbility℠ payment
Est. payment
$7,797/mo
Principal & interest
$7386
Property taxes
$411
Climate risks
Neighborhood: 29464
Nearby schools
GreatSchools rating
- 7/10James B. Edwards Elementary SchoolGrades: PK-5Distance: 1.3 mi
- 9/10Moultrie Middle SchoolGrades: 6-8Distance: 3.5 mi
- NAEast Cooper Center for Advanced StudiesGrades: 9-12Distance: 5.7 mi
Schools provided by the listing agent
- Elementary: James B Edwards
- Middle: Moultrie
- High: Lucy Beckham
Source: CTMLS. This data may not be complete. We recommend contacting the local school district to confirm school assignments for this home.
