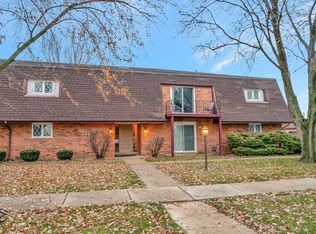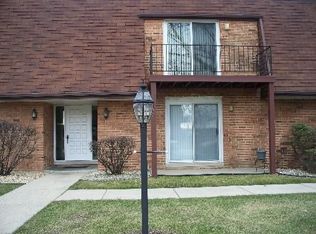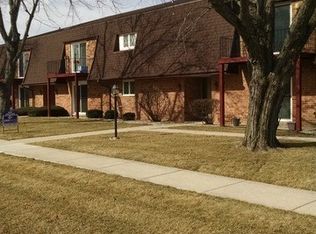Closed
$180,000
1019 Shagbark Rd APT 2D, New Lenox, IL 60451
2beds
1,439sqft
Condominium, Single Family Residence
Built in 1974
-- sqft lot
$187,000 Zestimate®
$125/sqft
$1,813 Estimated rent
Home value
$187,000
$172,000 - $204,000
$1,813/mo
Zestimate® history
Loading...
Owner options
Explore your selling options
What's special
Multiple offers received. Asking for highest and best by 5 p.m. Tuesday, August 5th. Discover comfort and convenience in this beautifully updated 2-bedroom, 1-bath condo with a 1-car garage, nestled in a highly desirable location. Step out onto your private back deck and enjoy peaceful views of open green space! Inside, you'll love the modern updates including granite countertops, stainless steel appliances, and newer luxury vinyl flooring. The refreshed bathroom adds a stylish touch, while the extra bonus room offers flexibility-perfect for a home office, walk-in closet, craft space, or anything your lifestyle needs. Enjoy the ease of in-unit laundry, generous storage space, and a well-maintained community. The affordable HOA covers water, garbage, lawn care, snow removal, and exterior maintenance-just move in and enjoy carefree living! Don't miss your opportunity to own in this sought-after area!
Zillow last checked: 8 hours ago
Listing updated: October 31, 2025 at 08:52am
Listing courtesy of:
Ann Wood, ABR,CSC,E-PRO,PSA,RENE,SFR,SRS 815-263-8855,
CRIS Realty,
John Rymsza 708-906-8520,
CRIS Realty
Bought with:
Becky Brown
Baird & Warner
Source: MRED as distributed by MLS GRID,MLS#: 12436436
Facts & features
Interior
Bedrooms & bathrooms
- Bedrooms: 2
- Bathrooms: 1
- Full bathrooms: 1
Primary bedroom
- Features: Flooring (Carpet)
- Level: Main
- Area: 180 Square Feet
- Dimensions: 12X15
Bedroom 2
- Features: Flooring (Carpet)
- Level: Main
- Area: 165 Square Feet
- Dimensions: 11X15
Bonus room
- Features: Flooring (Carpet)
- Level: Main
- Area: 105 Square Feet
- Dimensions: 7X15
Dining room
- Features: Flooring (Vinyl)
- Level: Main
- Area: 108 Square Feet
- Dimensions: 9X12
Kitchen
- Features: Kitchen (Eating Area-Table Space, Pantry-Closet, Granite Counters), Flooring (Vinyl)
- Level: Main
- Area: 64 Square Feet
- Dimensions: 8X8
Laundry
- Features: Flooring (Vinyl)
- Level: Main
- Area: 56 Square Feet
- Dimensions: 7X8
Living room
- Features: Flooring (Carpet), Window Treatments (All)
- Level: Main
- Area: 285 Square Feet
- Dimensions: 15X19
Heating
- Natural Gas, Forced Air
Cooling
- Central Air
Appliances
- Included: Range, Microwave, Dishwasher, Refrigerator, Washer, Dryer, Stainless Steel Appliance(s)
- Laundry: Washer Hookup
Features
- Walk-In Closet(s), Granite Counters
- Basement: None
Interior area
- Total structure area: 0
- Total interior livable area: 1,439 sqft
Property
Parking
- Total spaces: 1
- Parking features: Asphalt, Garage Door Opener, On Site, Garage Owned, Detached, Garage
- Garage spaces: 1
- Has uncovered spaces: Yes
Accessibility
- Accessibility features: No Disability Access
Features
- Patio & porch: Deck
Details
- Parcel number: 1508294010250000
- Special conditions: Exclusions-Call List Office
- Other equipment: Intercom
Construction
Type & style
- Home type: Condo
- Property subtype: Condominium, Single Family Residence
Materials
- Brick
- Roof: Asphalt
Condition
- New construction: No
- Year built: 1974
Utilities & green energy
- Sewer: Public Sewer
- Water: Lake Michigan
Community & neighborhood
Security
- Security features: Carbon Monoxide Detector(s)
Location
- Region: New Lenox
HOA & financial
HOA
- Has HOA: Yes
- HOA fee: $300 monthly
- Services included: Water, Exterior Maintenance, Lawn Care, Scavenger, Snow Removal
Other
Other facts
- Listing terms: Conventional
- Ownership: Condo
Price history
| Date | Event | Price |
|---|---|---|
| 9/16/2025 | Sold | $180,000+2.9%$125/sqft |
Source: | ||
| 8/7/2025 | Contingent | $174,900$122/sqft |
Source: | ||
| 8/2/2025 | Listed for sale | $174,900+39.9%$122/sqft |
Source: | ||
| 4/17/2020 | Sold | $125,000+22.5%$87/sqft |
Source: | ||
| 11/30/2017 | Sold | $102,000-2.8%$71/sqft |
Source: Public Record Report a problem | ||
Public tax history
| Year | Property taxes | Tax assessment |
|---|---|---|
| 2023 | $2,114 +1.8% | $32,576 +8.5% |
| 2022 | $2,078 +6.7% | $30,011 +6.3% |
| 2021 | $1,948 -19.1% | $28,224 +3.7% |
Find assessor info on the county website
Neighborhood: 60451
Nearby schools
GreatSchools rating
- 9/10Nelson Prairie SchoolGrades: 1-3Distance: 0.6 mi
- NACherry Hill Elementary and Early Childhood CenterGrades: PK-8Distance: 2.9 mi
- 10/10Lincoln Way WestGrades: 9-12Distance: 1 mi
Schools provided by the listing agent
- Elementary: Nelson Ridge/Nelson Prairie Elem
- Middle: Liberty Junior High School
- High: Lincoln-Way West High School
- District: 122
Source: MRED as distributed by MLS GRID. This data may not be complete. We recommend contacting the local school district to confirm school assignments for this home.
Get a cash offer in 3 minutes
Find out how much your home could sell for in as little as 3 minutes with a no-obligation cash offer.
Estimated market value$187,000
Get a cash offer in 3 minutes
Find out how much your home could sell for in as little as 3 minutes with a no-obligation cash offer.
Estimated market value
$187,000


