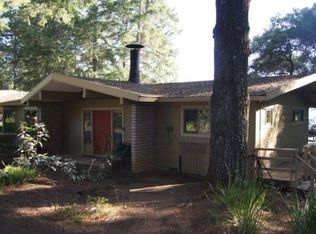Sold for $1,835,000 on 08/07/25
$1,835,000
1019 Westside Road, Healdsburg, CA 95448
3beds
2,303sqft
Single Family Residence
Built in 1971
1 Acres Lot
$1,804,000 Zestimate®
$797/sqft
$5,550 Estimated rent
Home value
$1,804,000
$1.71M - $1.89M
$5,550/mo
Zestimate® history
Loading...
Owner options
Explore your selling options
What's special
Step into the heart of Sonoma County. 1019 Westside Road is a prime opportunity to aquire a wine country classic. Kitchen features custom white oak cabinetry with loads of functional storage. Existing site plan and flat 1 acre parcel is ideal for a family compound. With room to expand, the property includes a separate building, a blank slate to develop a luxury ADU or entertainment-centric pool house. With space to add a pool this is screaming destination property. Property features include mature landscaping. Gardens are bursting with lemon, orange, lime, fig and apple trees. Strawberries, artichoke, blueberry, tomatoes, squash and herbs. Lovely views from inside and outside the home round out this park-like setting. A very clean, well-cared for property that is both move-in ready and a prime value-add with substantial upside. One of the best locations in Healdsburg. Located in sought after Madrona Knolls, just up the hill from The Madrona, this private collection of estate properties with no HOA is a rare find. If what you want is a country property close to town, this is about as close as you will get. Buyer to verify square footage, permits, zoning and all other details.
Zillow last checked: 8 hours ago
Listing updated: August 12, 2025 at 01:05am
Listed by:
Brian Zuckerman DRE #02086186 760-699-1258,
W Real Estate 707-591-0570
Bought with:
Emily E Martin, DRE #02209541
Luxe Places International
Source: BAREIS,MLS#: 325043491 Originating MLS: Sonoma
Originating MLS: Sonoma
Facts & features
Interior
Bedrooms & bathrooms
- Bedrooms: 3
- Bathrooms: 3
- Full bathrooms: 2
- 1/2 bathrooms: 1
Primary bedroom
- Features: Ground Floor, Outside Access, Walk-In Closet(s)
Bedroom
- Level: Main
Primary bathroom
- Features: Tile, Window
Bathroom
- Level: Main
Dining room
- Features: Dining/Family Combo
- Level: Main
Family room
- Level: Main
Kitchen
- Features: Butlers Pantry, Kitchen Island, Pantry Cabinet
- Level: Main
Living room
- Features: Deck Attached, Sunken
- Level: Main
Heating
- Central, Other
Cooling
- Central Air
Appliances
- Included: Built-In Electric Oven, Built-In Gas Range, Built-In Refrigerator, Dishwasher, Disposal, Microwave, Dryer, Washer
- Laundry: Other
Features
- Flooring: Bamboo, Carpet, Cork, Tile
- Windows: Dual Pane Full, Skylight(s)
- Has basement: No
- Number of fireplaces: 3
- Fireplace features: Dining Room, Gas Log, Insert, Master Bedroom, Wood Burning
Interior area
- Total structure area: 2,303
- Total interior livable area: 2,303 sqft
Property
Parking
- Total spaces: 8
- Parking features: Attached, Covered, Inside Entrance, RV Possible
- Attached garage spaces: 3
Features
- Levels: Multi/Split
- Stories: 1
- Exterior features: Entry Gate
- Spa features: In Ground
- Fencing: Fenced
- Has view: Yes
- View description: Mountain(s), Valley, Trees/Woods
Lot
- Size: 1 Acres
- Features: Private
Details
- Additional structures: Greenhouse, Outbuilding, Shed(s), Other
- Parcel number: 110350007000
- Special conditions: Standard
Construction
Type & style
- Home type: SingleFamily
- Architectural style: Ranch
- Property subtype: Single Family Residence
Materials
- Wood Siding
- Foundation: Combination
- Roof: Composition,Shingle
Condition
- Year built: 1971
Utilities & green energy
- Gas: Propane Tank Leased
- Sewer: Septic Tank
- Water: Private, Cistern, Well
- Utilities for property: Cable Available, Electricity Connected, Internet Available, Propane Tank Leased
Community & neighborhood
Security
- Security features: Security System Owned
Location
- Region: Healdsburg
HOA & financial
HOA
- Has HOA: No
Price history
| Date | Event | Price |
|---|---|---|
| 8/7/2025 | Sold | $1,835,000-3.2%$797/sqft |
Source: | ||
| 7/21/2025 | Pending sale | $1,895,000$823/sqft |
Source: | ||
| 7/3/2025 | Contingent | $1,895,000$823/sqft |
Source: | ||
| 5/13/2025 | Listed for sale | $1,895,000-5%$823/sqft |
Source: | ||
| 1/25/2025 | Listing removed | $1,995,000$866/sqft |
Source: | ||
Public tax history
| Year | Property taxes | Tax assessment |
|---|---|---|
| 2025 | $2,890 +1.8% | $237,285 +2% |
| 2024 | $2,838 +1.9% | $232,633 +2% |
| 2023 | $2,787 +0.7% | $228,073 +1.5% |
Find assessor info on the county website
Neighborhood: 95448
Nearby schools
GreatSchools rating
- 7/10West Side Elementary SchoolGrades: K-6Distance: 1.8 mi
- 5/10Healdsburg Junior High SchoolGrades: 6-8Distance: 1.5 mi
- 8/10Healdsburg High SchoolGrades: 9-12Distance: 1.8 mi

Get pre-qualified for a loan
At Zillow Home Loans, we can pre-qualify you in as little as 5 minutes with no impact to your credit score.An equal housing lender. NMLS #10287.
Sell for more on Zillow
Get a free Zillow Showcase℠ listing and you could sell for .
$1,804,000
2% more+ $36,080
With Zillow Showcase(estimated)
$1,840,080