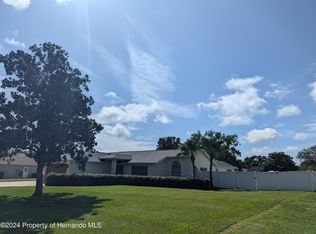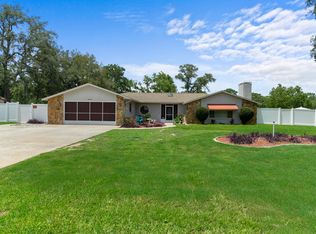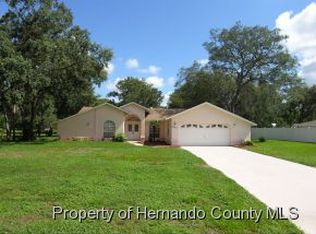Sold for $318,000
$318,000
10190 Dunkirk Rd, Spring Hill, FL 34608
3beds
2,006sqft
Single Family Residence
Built in 1990
0.49 Acres Lot
$299,500 Zestimate®
$159/sqft
$2,321 Estimated rent
Home value
$299,500
$261,000 - $344,000
$2,321/mo
Zestimate® history
Loading...
Owner options
Explore your selling options
What's special
This slice of Americana could be yours! Outdoor lighting and a huge yard boost the curb appeal of this pool home, located on a parcel just under a half acre in the heart of Spring Hill. A screen slider on the extended garage with storage space provides partial privacy for anyone who might want to transform it into a workout area. Double front doors reveal a sprawling, yet practical, open floor plan with spacious living and dining rooms. Soaring vaulted ceilings add volume and a sense of airiness, while large windows allow for soft, natural lighting. A centralized kitchen boasts a breakfast bar, laminate counters, and lots of cabinets. Sip your morning coffee or tea in the large eating nook while enjoying a view of the pool area and backyard. Your primary bedroom suite is expansive and private, thanks to the split-bedroom floor plan. It has its own access to the lanai. Dual closets include a huge walk-in, so you’ll always have room to feed that Amazon habit! The attached primary bathroom offers dual sinks with a built-in vanity area, a jetted tub, and a standalone shower. The remaining guest bedrooms have plenty of closet space; they share a guest bathroom with a walk-in shower and an exterior door. Grab your towels and sunscreen and head through the French doors in the living room for backyard fun. The shade of the lanai is perfect for dining al fresco and keeping cool until it’s time to hit the in-ground pool. Tinkerers and crafty folks might like turning the shed out back into a workshop, since it’s wired for electricity and has a workbench. This gem is close to schools, shopping, and dining options. It’s also less than 5 miles away from Delta Woods Park, with its playground and sports fields, as well as Rotary Centennial Dog Park. Discover the magic of Florida’s Adventure Coast at nearby Weeki Wachee Springs State Park, where you can paddle the river and see real mermaids! Popular swimming spots and waterfront parks like Pine Island Beach, Bayport Park, and Roger’s Park are only about 20 minutes to the west. Traveling to Tampa is a breeze via the Suncoast Parkway, which isn’t far, either. Private showings are available! Don’t miss your chance to live the Florida lifestyle of your dreams…
Zillow last checked: 8 hours ago
Listing updated: October 18, 2024 at 09:58am
Listing Provided by:
Ross Hardy 352-428-3017,
RE/MAX MARKETING SPECIALISTS 352-686-0540
Bought with:
Michelle Testa, 3378656
DALTON WADE INC
Source: Stellar MLS,MLS#: W7865265 Originating MLS: West Pasco
Originating MLS: West Pasco

Facts & features
Interior
Bedrooms & bathrooms
- Bedrooms: 3
- Bathrooms: 2
- Full bathrooms: 2
Primary bedroom
- Features: Ceiling Fan(s), Walk-In Closet(s)
- Level: First
- Dimensions: 13x21.5
Kitchen
- Features: Breakfast Bar
- Level: First
- Dimensions: 8x13
Living room
- Features: Ceiling Fan(s)
- Level: First
- Dimensions: 19.5x16.5
Heating
- Central, Electric
Cooling
- Central Air
Appliances
- Included: Dishwasher, Dryer, Microwave, Range, Refrigerator, Washer
- Laundry: Inside, Laundry Room
Features
- Ceiling Fan(s), Eating Space In Kitchen, Open Floorplan, Primary Bedroom Main Floor, Split Bedroom, Vaulted Ceiling(s), Walk-In Closet(s)
- Flooring: Carpet, Ceramic Tile
- Doors: Sliding Doors
- Has fireplace: No
Interior area
- Total structure area: 2,886
- Total interior livable area: 2,006 sqft
Property
Parking
- Total spaces: 2
- Parking features: Driveway, Ground Level
- Attached garage spaces: 2
- Has uncovered spaces: Yes
Features
- Levels: One
- Stories: 1
- Patio & porch: Patio, Screened
- Exterior features: Lighting, Rain Gutters
- Has private pool: Yes
- Pool features: Gunite, In Ground, Screen Enclosure
Lot
- Size: 0.49 Acres
- Features: Landscaped
- Residential vegetation: Trees/Landscaped
Details
- Additional structures: Shed(s)
- Parcel number: R2422317281700001230
- Zoning: R1C
- Special conditions: None
Construction
Type & style
- Home type: SingleFamily
- Architectural style: Ranch
- Property subtype: Single Family Residence
Materials
- Block, Concrete, Stucco
- Foundation: Slab
- Roof: Shingle
Condition
- New construction: No
- Year built: 1990
Utilities & green energy
- Sewer: Septic Tank
- Water: Public
- Utilities for property: BB/HS Internet Available, Cable Available
Community & neighborhood
Community
- Community features: Deed Restrictions
Location
- Region: Spring Hill
- Subdivision: OAKRIDGE ESTATES
HOA & financial
HOA
- Has HOA: Yes
- HOA fee: $13 monthly
- Association name: Jana Thompson
- Association phone: 770-262-7942
Other fees
- Pet fee: $0 monthly
Other financial information
- Total actual rent: 0
Other
Other facts
- Listing terms: Cash,Conventional,FHA,VA Loan
- Ownership: Fee Simple
- Road surface type: Paved, Asphalt
Price history
| Date | Event | Price |
|---|---|---|
| 10/18/2024 | Sold | $318,000-7.8%$159/sqft |
Source: | ||
| 9/18/2024 | Pending sale | $345,000$172/sqft |
Source: | ||
| 9/13/2024 | Listed for sale | $345,000$172/sqft |
Source: | ||
| 8/23/2024 | Pending sale | $345,000$172/sqft |
Source: | ||
| 7/11/2024 | Price change | $345,000-8%$172/sqft |
Source: | ||
Public tax history
| Year | Property taxes | Tax assessment |
|---|---|---|
| 2024 | $5,409 +1.3% | $319,255 +2.5% |
| 2023 | $5,340 +191.9% | $311,409 +153.7% |
| 2022 | $1,829 +0.5% | $122,738 +3% |
Find assessor info on the county website
Neighborhood: Oakridge Estates
Nearby schools
GreatSchools rating
- 3/10Explorer K-8Grades: PK-8Distance: 1.2 mi
- 4/10Frank W. Springstead High SchoolGrades: 9-12Distance: 0.9 mi
Get a cash offer in 3 minutes
Find out how much your home could sell for in as little as 3 minutes with a no-obligation cash offer.
Estimated market value$299,500
Get a cash offer in 3 minutes
Find out how much your home could sell for in as little as 3 minutes with a no-obligation cash offer.
Estimated market value
$299,500


