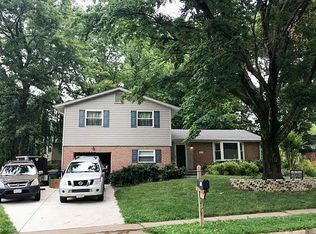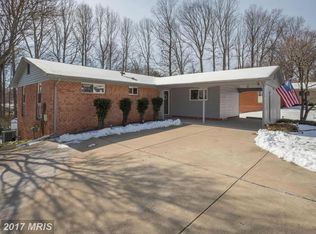Sold for $935,000
$935,000
10197 Wavell Rd, Fairfax, VA 22032
4beds
2,609sqft
Single Family Residence
Built in 1974
0.3 Acres Lot
$951,200 Zestimate®
$358/sqft
$4,132 Estimated rent
Home value
$951,200
$894,000 - $1.02M
$4,132/mo
Zestimate® history
Loading...
Owner options
Explore your selling options
What's special
You guys are going to LOVE this house!!!!! 10197 Wavell Road is just so GREAT! This 4 bedroom, 3 full bath, 4-level split, Regent model, in Kings Park West is absolutely going to check a lot of boxes for most buyers! The main level of this home includes the foyer, living room, kitchen and dining room--all open and bright with lots of windows and style and all with LVP flooring. The kitchen benefits from tons of cabinetry and counter space, stainless steel appliances, recessed lights, a separate pantry, and more! Upstairs, you'll find 3 spacious bedrooms and 2 updated bathrooms with fun designer features and lots of style! There are two additional lower levels in this home. The first level down is perfect for company as it includes a family room, the fourth bedroom and third full bath. The second level down includes the laundry room and a very spacious rec room. There's really just space for everyone and everything in this house! Love the outdoors? This fully-fenced back yard is spectacular with a large stone patio with firepit, mature and beautiful trees, exquisite landscaping, and an abundance of grassy space for play. There's even a large shed nestled into the corner of the yard. I'm telling you the back yard is just gorgeous! This house isn't just beautiful--it's also a smart investment. There have been significant improvements made to the home's systems: water heater, furnace and humidified replaced January 2025; roof replaced spring 2023 (one side of house, other side of house 2019); added attic insulation 2021; extensive land and hardscaping 2019/2020; car charger in garage 2019. Kings Park West is such a special neighborhood. There's a large lake with a 2 mile nature trail, several parks and playgrounds, tennis and sports courts, a soccer field and a KPW soccer league for the littles (seriously, so cute), 3 community pools with NO WAITING LIST, quick access to Metro bus and the VRE, and just a short distance from University Mall Theatre which has the best popcorn in Fairfax County.
Zillow last checked: 8 hours ago
Listing updated: July 31, 2025 at 05:09pm
Listed by:
Cathy DeLoach 571-276-9421,
Long & Foster Real Estate, Inc.,
Listing Team: Property Sisters The Mary & Cathy Team
Bought with:
Elizabeth Landeros, 225201977
Compass
Source: Bright MLS,MLS#: VAFX2245286
Facts & features
Interior
Bedrooms & bathrooms
- Bedrooms: 4
- Bathrooms: 3
- Full bathrooms: 3
Primary bedroom
- Features: Flooring - Carpet
- Level: Upper
Bedroom 2
- Features: Flooring - Carpet
- Level: Upper
Bedroom 3
- Features: Flooring - Carpet
- Level: Upper
Bedroom 4
- Features: Flooring - Carpet
- Level: Lower
Primary bathroom
- Features: Flooring - Tile/Brick
- Level: Upper
Dining room
- Features: Flooring - Laminated
- Level: Main
Family room
- Features: Flooring - Laminated
- Level: Lower
Foyer
- Features: Flooring - Laminated
- Level: Main
Other
- Level: Upper
Other
- Features: Bathroom - Tub Shower
- Level: Lower
Kitchen
- Features: Granite Counters, Flooring - Laminated, Kitchen - Electric Cooking
- Level: Main
Laundry
- Level: Lower
Living room
- Features: Flooring - Laminated
- Level: Main
Recreation room
- Features: Flooring - Carpet
- Level: Lower
Heating
- Forced Air, Natural Gas
Cooling
- Central Air, Electric
Appliances
- Included: Dishwasher, Disposal, Oven/Range - Electric, Range Hood, Stainless Steel Appliance(s), Microwave, Refrigerator, Extra Refrigerator/Freezer, Water Heater, Washer, Dryer, Electric Water Heater
- Laundry: Laundry Room
Features
- Attic, Primary Bath(s), Recessed Lighting, Upgraded Countertops, Dining Area, Pantry, Breakfast Area, Dry Wall
- Doors: Sliding Glass
- Windows: Double Pane Windows, Sliding, Screens
- Basement: Full,Walk-Out Access
- Has fireplace: No
Interior area
- Total structure area: 2,879
- Total interior livable area: 2,609 sqft
- Finished area above ground: 1,409
- Finished area below ground: 1,200
Property
Parking
- Total spaces: 2
- Parking features: Garage Faces Front, Garage Door Opener, Concrete, Attached, Driveway, On Street
- Attached garage spaces: 1
- Uncovered spaces: 1
- Details: Garage Sqft: 220
Accessibility
- Accessibility features: None
Features
- Levels: Multi/Split,Four
- Stories: 4
- Patio & porch: Patio
- Exterior features: Sidewalks, Street Lights
- Pool features: Community
- Fencing: Back Yard,Wood
Lot
- Size: 0.30 Acres
- Features: No Thru Street
Details
- Additional structures: Above Grade, Below Grade
- Parcel number: 0684 06 1125
- Zoning: 121
- Special conditions: Standard
Construction
Type & style
- Home type: SingleFamily
- Property subtype: Single Family Residence
Materials
- Brick, Vinyl Siding
- Foundation: Block
- Roof: Architectural Shingle
Condition
- New construction: No
- Year built: 1974
Details
- Builder model: Regent
- Builder name: Richmarr
Utilities & green energy
- Sewer: Public Sewer
- Water: Public
- Utilities for property: Underground Utilities
Community & neighborhood
Location
- Region: Fairfax
- Subdivision: Kings Park West
Other
Other facts
- Listing agreement: Exclusive Right To Sell
- Ownership: Fee Simple
Price history
| Date | Event | Price |
|---|---|---|
| 7/31/2025 | Sold | $935,000+3.9%$358/sqft |
Source: | ||
| 7/1/2025 | Pending sale | $900,000$345/sqft |
Source: | ||
| 6/27/2025 | Listed for sale | $900,000+36%$345/sqft |
Source: | ||
| 8/15/2019 | Sold | $662,000+1.8%$254/sqft |
Source: Public Record Report a problem | ||
| 7/6/2019 | Pending sale | $650,000$249/sqft |
Source: Long & Foster Real Estate, Inc. #VAFX1073904 Report a problem | ||
Public tax history
| Year | Property taxes | Tax assessment |
|---|---|---|
| 2025 | $9,749 +6.6% | $843,350 +6.8% |
| 2024 | $9,145 +0.4% | $789,360 -2.2% |
| 2023 | $9,113 +13.6% | $807,500 +15.2% |
Find assessor info on the county website
Neighborhood: Kings Park West
Nearby schools
GreatSchools rating
- 6/10Laurel Ridge Elementary SchoolGrades: PK-6Distance: 0.3 mi
- 7/10Robinson SecondaryGrades: 7-12Distance: 0.4 mi
Schools provided by the listing agent
- Elementary: Laurel Ridge
- Middle: Robinson Secondary School
- High: Robinson Secondary School
- District: Fairfax County Public Schools
Source: Bright MLS. This data may not be complete. We recommend contacting the local school district to confirm school assignments for this home.
Get a cash offer in 3 minutes
Find out how much your home could sell for in as little as 3 minutes with a no-obligation cash offer.
Estimated market value$951,200
Get a cash offer in 3 minutes
Find out how much your home could sell for in as little as 3 minutes with a no-obligation cash offer.
Estimated market value
$951,200

