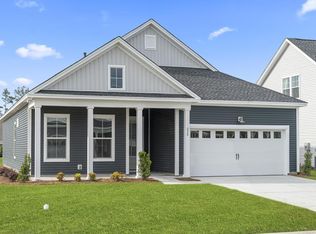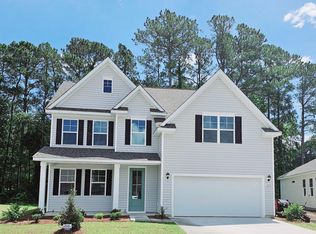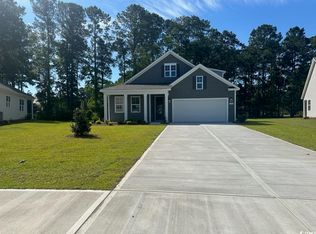Sold for $2,350,000
$2,350,000
10198 McDowell Shortcut Rd., Murrells Inlet, SC 29576
4beds
6,000sqft
Single Family Residence
Built in 2009
9.13 Acres Lot
$2,434,200 Zestimate®
$392/sqft
$4,922 Estimated rent
Home value
$2,434,200
$2.19M - $2.70M
$4,922/mo
Zestimate® history
Loading...
Owner options
Explore your selling options
What's special
*** Price Reduced *** This Property was reduced in price because the lot next door was given a new pin # and will be put on the market separately. This is Truly a one of a kind home in Murrells Inlet. The home’s low country design incorporates quality craftsmanship with comfort, livability and the ultimate in privacy. This custom estate home sits on more than 9 acres of beautifully manicured grounds and has an additional 6 acres right beside it. You first enter through the electronic gate and will meander down the custom brick driveway lined with beautiful trees to arrive at the elegant fountain leading to the grand staircase. This estate has everything needed for the ultimate entertaining experience, including a saltwater swimming pool and hot tub spa with waterfall and four corner fountains. The pool is surrounded by a massive deck, pergola, a custom outdoor kitchen, wood burning fireplace and an outdoor large screen TV. Every chair can have its own electrical outlet equipped with a USB port to keep yourself connected while basking in your private oasis. And all of this is surrounded by magnificent landscaping to provide additional privacy. You will walk up the staircase to a huge inviting porch. When you enter this exquisite home, you will be greeted with an open and airy concept, that beams with natural light and Brazilian cherry wood flooring. The main level features a formal dining room, living room with a wood burning fireplace and a fully upgraded kitchen, including granite countertops, stainless steel appliances, gas/convection oven, breakfast bar as well as an ample breakfast nook. The huge walk-in pantry is a pleasant surprise, with custom shelving and cabinets. Across from the pantry is a well-designed laundry room with plenty of cabinets and counter space for folding. Also, on the main level is the inviting owner’s suite with tray ceilings, ceiling fan and lots of natural light. The owner’s suite also includes his and her bathrooms and closets. Rounding out the main level is an elevator, a half bath and an elegant office with coffered ceilings and built-in floor to ceiling bookshelves. Whether exiting from the main living area or the owner’s suite, there are french doors leading out to a grand porch overlooking the pool and estate. On the lower level, there are three additional bedrooms and three additional full baths, one of which can be accessed from the outside pool area for convenience of your guests. Also, on the lower level is a fantastic entertaining area which includes a full bar with sink, gas fireplace, stainless refrigerator, gaming area and a great room to watch the games on a big screen TV. There is an oversized 3-car side load garage with epoxy floors with enough room to hold several cars, motorcycles and other toys, and still set up for an indoor gym. The garage is fully heated and cooled with a sound system. Home has a whole house water filtration system installed, a 24-zone irrigation system that runs off of a separate well, a 60 kilowatt generator and an entirely upgraded 600 amp electrical service, where every tree in the front of the house has an outlet for landscape lighting. Home also includes humidifiers, tankless water heaters, 2 interior fireplaces, central vac system, 3 HVAC systems and solar panels. All of this plus state of the art WIFI, security cameras, sound system and 100% LED lighting system…all controlled from your phone! So many upgrades they can’t all be listed here. You would expect a home of this magnitude to be out in the country, not conveniently located in the middle of Murrells Inlet. This private 9 acre oasis is in the award winning St. James School District and is minutes from the restaurants at the Marshwalk, the beautiful Atlantic ocean, airport and all that the Grand Strand has to offer. You need to come and see this special home for yourself. This one of a kind home will not last!
Zillow last checked: 8 hours ago
Listing updated: January 18, 2024 at 08:22am
Listed by:
James Hammons 843-945-0143,
Century 21 Palms Realty
Bought with:
Shelby Stanley, 95681
South Coast Realty
Source: CCAR,MLS#: 2307578
Facts & features
Interior
Bedrooms & bathrooms
- Bedrooms: 4
- Bathrooms: 5
- Full bathrooms: 4
- 1/2 bathrooms: 1
Primary bedroom
- Features: Tray Ceiling(s), Ceiling Fan(s), Linen Closet, Walk-In Closet(s)
Primary bathroom
- Features: Dual Sinks, Garden Tub/Roman Tub, Separate Shower, Vanity
Dining room
- Features: Separate/Formal Dining Room
Family room
- Features: Ceiling Fan(s), Fireplace, Bar
Kitchen
- Features: Breakfast Bar, Breakfast Area, Kitchen Exhaust Fan, Kitchen Island, Pantry, Stainless Steel Appliances, Solid Surface Counters
Living room
- Features: Ceiling Fan(s), Fireplace
Other
- Features: Bedroom on Main Level, Entrance Foyer, In-Law Floorplan, Library
Heating
- Central, Propane
Cooling
- Central Air
Appliances
- Included: Dishwasher, Disposal, Microwave, Range, Refrigerator, Range Hood, Dryer, Water Purifier, Washer
- Laundry: Washer Hookup
Features
- Central Vacuum, Elevator, Furnished, Handicap Access, Skylights, Window Treatments, Breakfast Bar, Bedroom on Main Level, Breakfast Area, Entrance Foyer, In-Law Floorplan, Kitchen Island, Stainless Steel Appliances, Solid Surface Counters
- Flooring: Carpet, Other, Tile, Wood
- Doors: Insulated Doors
- Windows: Skylight(s)
- Furnished: Yes
Interior area
- Total structure area: 7,200
- Total interior livable area: 6,000 sqft
Property
Parking
- Total spaces: 10
- Parking features: Attached, Three Car Garage, Boat, Garage, Garage Door Opener, RV Access/Parking
- Attached garage spaces: 3
Features
- Levels: Two
- Stories: 2
- Patio & porch: Balcony, Rear Porch, Deck, Front Porch, Patio
- Exterior features: Built-in Barbecue, Balcony, Barbecue, Deck, Fence, Handicap Accessible, Hot Tub/Spa, Sprinkler/Irrigation, Porch, Patio
- Has private pool: Yes
- Pool features: Outdoor Pool, Private
- Has spa: Yes
- Spa features: Hot Tub
Lot
- Size: 9.13 Acres
- Features: Acreage, Outside City Limits, Rectangular, Rectangular Lot
Details
- Additional parcels included: ,
- Parcel number: 46307020030
- Zoning: CFA
- Special conditions: None
Construction
Type & style
- Home type: SingleFamily
- Property subtype: Single Family Residence
Materials
- HardiPlank Type
- Foundation: Slab
Condition
- Resale
- Year built: 2009
Utilities & green energy
- Water: Public, Private, Well
- Utilities for property: Cable Available, Electricity Available, Phone Available, Sewer Available, Water Available
Green energy
- Energy efficient items: Doors, Windows
Community & neighborhood
Security
- Security features: Security System, Fire Sprinkler System, Smoke Detector(s)
Location
- Region: Murrells Inlet
- Subdivision: Not within a Subdivision
HOA & financial
HOA
- Has HOA: No
Price history
| Date | Event | Price |
|---|---|---|
| 1/4/2024 | Sold | $2,350,000-9.6%$392/sqft |
Source: | ||
| 12/11/2023 | Contingent | $2,600,000$433/sqft |
Source: | ||
| 7/6/2023 | Listed for sale | $2,600,000$433/sqft |
Source: | ||
| 7/5/2023 | Contingent | $2,600,000$433/sqft |
Source: | ||
| 5/26/2023 | Price change | $2,600,000-25.7%$433/sqft |
Source: | ||
Public tax history
| Year | Property taxes | Tax assessment |
|---|---|---|
| 2024 | -- | -- |
| 2023 | -- | -- |
| 2022 | $5,879 | $1,684,970 |
Find assessor info on the county website
Neighborhood: 29576
Nearby schools
GreatSchools rating
- 5/10St. James Elementary SchoolGrades: PK-4Distance: 1 mi
- 6/10St. James Middle SchoolGrades: 6-8Distance: 0.8 mi
- 8/10St. James High SchoolGrades: 9-12Distance: 1 mi
Schools provided by the listing agent
- Elementary: Saint James Elementary School
- Middle: Saint James Middle School
- High: Saint James High School
Source: CCAR. This data may not be complete. We recommend contacting the local school district to confirm school assignments for this home.
Sell for more on Zillow
Get a Zillow Showcase℠ listing at no additional cost and you could sell for .
$2,434,200
2% more+$48,684
With Zillow Showcase(estimated)$2,482,884



