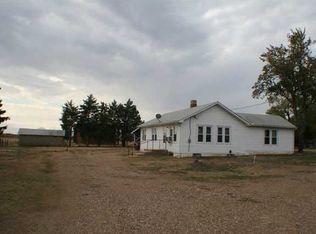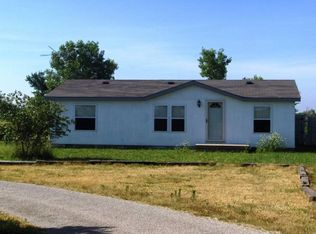Sold
Price Unknown
10198 SE Teter Rd, Leon, KS 67074
3beds
2,163sqft
Single Family Onsite Built
Built in 1987
20 Acres Lot
$434,000 Zestimate®
$--/sqft
$1,917 Estimated rent
Home value
$434,000
$330,000 - $573,000
$1,917/mo
Zestimate® history
Loading...
Owner options
Explore your selling options
What's special
Custom built home and building on 20 acres in a scenic area of Butler County, Kansas between Augusta and Leon just 1/8 mile from pavement. Bulit in 1987, this 2-story home has 3 bedrooms and 2 ½ bathrooms and is serviced by rural water. The kitchen and each of the bathrooms have granite countertops. The cabinets are custom oak throughout. The great room has a vaulted ceiling and wood burning fireplace. The basement is partially finished and has an egress window. Enjoy the spacious deck and a wraparound porch, with views in all directions. The land consists of native bluestem pasture with a riparian waterway leading into a small pond. A metal barn located just east of the house has two parking stalls and a shop/tack room. Wildlife is abundant, with Kansas whitetail deer, turkeys, and quail frequently observed on the property! Take a look at this opportunity to live in rural Butler County, Kansas!
Zillow last checked: 8 hours ago
Listing updated: July 01, 2025 at 08:07pm
Listed by:
Phillip Solorio 316-323-0218,
Sundgren Realty,
Jeremy Sundgren 316-377-0013,
Sundgren Realty
Source: SCKMLS,MLS#: 655428
Facts & features
Interior
Bedrooms & bathrooms
- Bedrooms: 3
- Bathrooms: 3
- Full bathrooms: 2
- 1/2 bathrooms: 1
Primary bedroom
- Description: Carpet
- Level: Upper
- Area: 170.17
- Dimensions: 14'1"x12'1"
Bedroom
- Description: Wood
- Level: Upper
- Area: 134.11
- Dimensions: 11'10"x11'4"
Bedroom
- Description: Wood
- Level: Upper
- Area: 124.71
- Dimensions: 12'2"x10'3"
Dining room
- Description: Wood
- Level: Main
- Area: 159.1
- Dimensions: 13'2"x12'1"
Kitchen
- Description: Wood
- Level: Main
- Area: 143.99
- Dimensions: 12'1"x11'11"
Living room
- Description: Wood
- Level: Main
- Area: 264.65
- Dimensions: 17'2"x15'5"
Office
- Description: Wood
- Level: Main
- Area: 94.79
- Dimensions: 10'10"x8'9"
Heating
- Forced Air
Cooling
- Central Air
Appliances
- Included: Dishwasher, Disposal, Range
- Laundry: Main Level
Features
- Basement: Partially Finished
- Number of fireplaces: 1
- Fireplace features: One, Living Room, Wood Burning
Interior area
- Total interior livable area: 2,163 sqft
- Finished area above ground: 1,685
- Finished area below ground: 478
Property
Parking
- Total spaces: 2
- Parking features: Attached
- Garage spaces: 2
Features
- Levels: Two
- Stories: 2
- Patio & porch: Deck
- Exterior features: Guttering - ALL
- Has private pool: Yes
- Pool features: Above Ground
- Waterfront features: Pond/Lake
Lot
- Size: 20 Acres
Details
- Parcel number: 2792900000008000
Construction
Type & style
- Home type: SingleFamily
- Architectural style: Other
- Property subtype: Single Family Onsite Built
Materials
- Frame, Vinyl/Aluminum
- Foundation: Partial, View Out
- Roof: Composition
Condition
- Year built: 1987
Utilities & green energy
- Water: Lagoon, Rural Water
Community & neighborhood
Location
- Region: Leon
- Subdivision: NONE LISTED ON TAX RECORD
HOA & financial
HOA
- Has HOA: No
Other
Other facts
- Ownership: Individual
- Road surface type: Unimproved
Price history
Price history is unavailable.
Public tax history
| Year | Property taxes | Tax assessment |
|---|---|---|
| 2025 | -- | $33,264 +3.3% |
| 2024 | $4,004 +4.3% | $32,204 +6.2% |
| 2023 | $3,840 +21.7% | $30,321 +14.8% |
Find assessor info on the county website
Neighborhood: 67074
Nearby schools
GreatSchools rating
- 4/10Bluestem Elementary SchoolGrades: PK-6Distance: 1.2 mi
- 6/10Bluestem Jr/Sr High SchoolGrades: 7-12Distance: 1.1 mi
Schools provided by the listing agent
- Elementary: Bluestem
- Middle: Bluestem
- High: Bluestem
Source: SCKMLS. This data may not be complete. We recommend contacting the local school district to confirm school assignments for this home.

