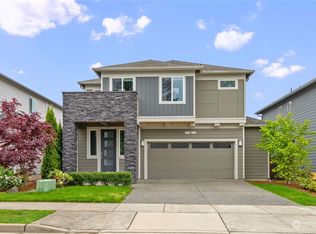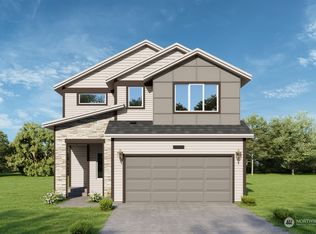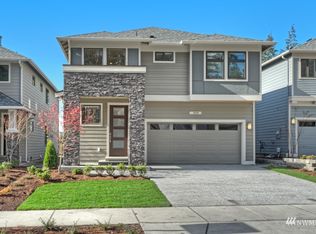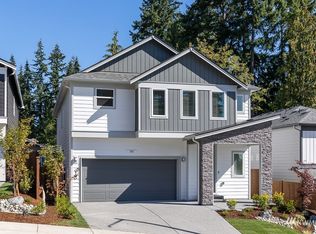Sold
Listed by:
Brian Kalthoff,
Lake & Company
Bought with: John L. Scott Snohomish
$1,275,000
102 176th Place SW, Bothell, WA 98012
4beds
2,692sqft
Single Family Residence
Built in 2017
4,369.07 Square Feet Lot
$1,247,800 Zestimate®
$474/sqft
$3,586 Estimated rent
Home value
$1,247,800
$1.16M - $1.35M
$3,586/mo
Zestimate® history
Loading...
Owner options
Explore your selling options
What's special
Spacious, modern and thoughtfully designed, this Normandie Crest home offers flexibility and comfort across 2,692 sq ft. The main level features an open concept great room, formal dining, quartz kitchen with walk-in pantry and a main floor den ideal for remote work. Upstairs, an expansive primary suite with coffered ceilings, a 5-piece bath and walk-in closet anchors a smart layout with three additional bedrooms, a full bath, laundry, and a central loft-style bonus area. Hardwood flooring continues through the upper hall and bonus space. Additional highlights include central A/C, a covered back patio for year-round use and a spacious two-car garage. Tucked on a quiet street with easy access to I-5, I-405, shopping and dining. Pre-inspected.
Zillow last checked: 8 hours ago
Listing updated: May 25, 2025 at 04:04am
Listed by:
Brian Kalthoff,
Lake & Company
Bought with:
Dave Burgess, 24003213
John L. Scott Snohomish
Source: NWMLS,MLS#: 2356102
Facts & features
Interior
Bedrooms & bathrooms
- Bedrooms: 4
- Bathrooms: 3
- Full bathrooms: 2
- 1/2 bathrooms: 1
- Main level bathrooms: 1
Other
- Level: Main
Den office
- Level: Main
Dining room
- Level: Main
Kitchen with eating space
- Level: Main
Living room
- Level: Main
Heating
- Fireplace(s), 90%+ High Efficiency
Cooling
- 90%+ High Efficiency, Central Air
Appliances
- Included: Dishwasher(s), Disposal, Dryer(s), Microwave(s), Refrigerator(s), Stove(s)/Range(s), Washer(s), Garbage Disposal, Water Heater: Tankless, Water Heater Location: Garage
Features
- Bath Off Primary, Dining Room, High Tech Cabling, Walk-In Pantry
- Flooring: Engineered Hardwood, Laminate, Stone, Carpet
- Windows: Double Pane/Storm Window
- Basement: None
- Number of fireplaces: 1
- Fireplace features: Gas, Main Level: 1, Fireplace
Interior area
- Total structure area: 2,692
- Total interior livable area: 2,692 sqft
Property
Parking
- Total spaces: 2
- Parking features: Attached Garage
- Attached garage spaces: 2
Features
- Levels: Two
- Stories: 2
- Patio & porch: Bath Off Primary, Double Pane/Storm Window, Dining Room, Fireplace, High Tech Cabling, Jetted Tub, Laminate, Walk-In Pantry, Water Heater
- Spa features: Bath
- Has view: Yes
- View description: Mountain(s), Partial
Lot
- Size: 4,369 sqft
- Features: Paved, Sidewalk, Fenced-Fully, Fenced-Partially, Gas Available, High Speed Internet, Patio
- Topography: Level
- Residential vegetation: Garden Space
Details
- Parcel number: 01164200000500
- Zoning description: Jurisdiction: City
- Special conditions: Standard
Construction
Type & style
- Home type: SingleFamily
- Architectural style: Northwest Contemporary
- Property subtype: Single Family Residence
Materials
- Cement Planked, Stone, Wood Siding, Wood Products, Cement Plank
- Foundation: Poured Concrete
- Roof: Composition
Condition
- Very Good
- Year built: 2017
- Major remodel year: 2017
Utilities & green energy
- Electric: Company: PSE
- Sewer: Sewer Connected, Company: Alderwood Water and Wastewater
- Water: Public, Company: Alderwood Water and Wastewater
Community & neighborhood
Location
- Region: Bothell
- Subdivision: Martha Lake
HOA & financial
HOA
- HOA fee: $295 quarterly
Other
Other facts
- Listing terms: Cash Out,Conventional,FHA,VA Loan
- Cumulative days on market: 2 days
Price history
| Date | Event | Price |
|---|---|---|
| 4/24/2025 | Sold | $1,275,000+2%$474/sqft |
Source: | ||
| 4/11/2025 | Pending sale | $1,249,990$464/sqft |
Source: | ||
| 4/9/2025 | Listed for sale | $1,249,990+89.2%$464/sqft |
Source: | ||
| 7/14/2017 | Sold | $660,500$245/sqft |
Source: Public Record Report a problem | ||
Public tax history
| Year | Property taxes | Tax assessment |
|---|---|---|
| 2024 | $8,454 +3.4% | $1,030,600 +3.8% |
| 2023 | $8,175 -2.9% | $992,700 -7.2% |
| 2022 | $8,423 +8.8% | $1,069,200 +33.7% |
Find assessor info on the county website
Neighborhood: 98012
Nearby schools
GreatSchools rating
- 4/10Martha Lake Elementary SchoolGrades: K-6Distance: 0.6 mi
- 6/10Brier Terrace Middle SchoolGrades: 7-8Distance: 3.4 mi
- 6/10Lynnwood High SchoolGrades: 9-12Distance: 0.4 mi

Get pre-qualified for a loan
At Zillow Home Loans, we can pre-qualify you in as little as 5 minutes with no impact to your credit score.An equal housing lender. NMLS #10287.



