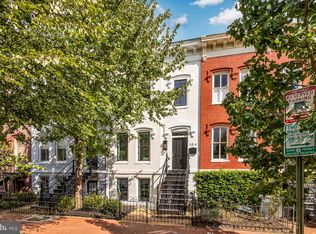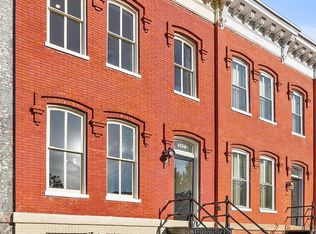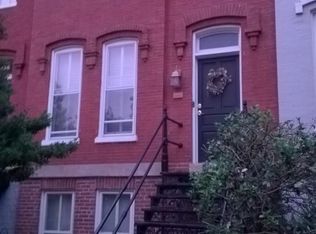Perfectly located in the heart of the Hill, this three bedroom plus den (plus a family room!) charmer is literally a few blocks to the US Capitol, as well as Pennsylvania Avenue dining and Capitol South METRO. Filled with original charm, style and convenience, this three level Federal-style townhouse features two full baths plus a main level powder room, a spacious and sun-filled floor plan featuring a generous, formal living/dining room, THREE fireplaces, open kitchen with granite counters and stainless appliances including a gas stove, CAC, beautiful wood floors, washer/dryer and additional living is available along the walkout lower level including a spacious family room, and outdoor slate patio area. Rounding out this home is its energy efficient solar panels and the beautiful private outdoor space perfect for a serene evening. Available early July. $5,600 + utilities. PET CONSIDERED but NO SMOKING, please. (YARMOUTH MANAGED)
This property is off market, which means it's not currently listed for sale or rent on Zillow. This may be different from what's available on other websites or public sources.



