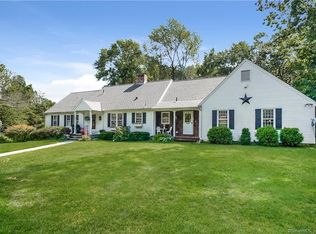Beautifully maintained, sprawling mid-century, contemporized ranch with flexible 2,209 square foot floor plan. This home is filled with natural light through floor-to-ceiling windows in the living room and family room, with their own wood and gas fireplaces respectively. Attractive stone floors connect and add character to the dining room and adjacent living and family rooms. An updated eat-in kitchen, 3 generous-sized bedrooms, 2 full and 1 half bathroom complete the main level which has just been freshly painted. Walk down the open staircase from the living room to an additional 826 square feet of finished lower level including guest room with separate entrance and an ample-sized laundry room. Bonuses included detached screened-in porch and Trex deck overlooking the back yard with above-ground pool and hot tub. Detached 2-bay carport. Expansive not expensive!
This property is off market, which means it's not currently listed for sale or rent on Zillow. This may be different from what's available on other websites or public sources.

