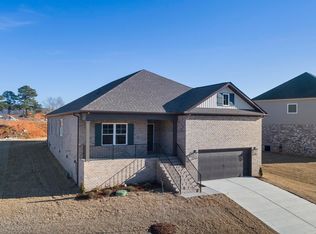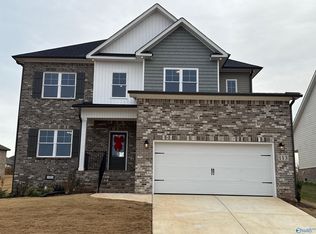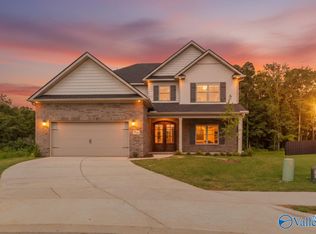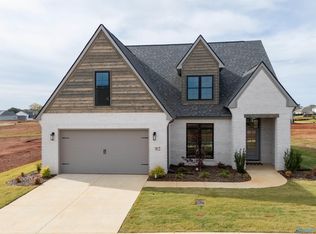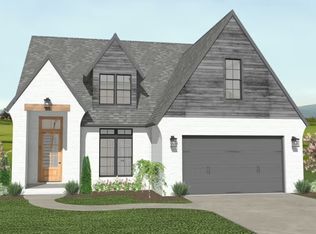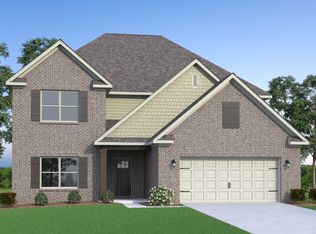*MOVE IN READY** The Twain floor plan offers space galore!! An isolated primary suite features a soaker tub, separate tiled shower, dual quartz vanities. Wainscoting adorns the walls in the breakfast and dining rooms. A full stone accent wall surrounds the ventless fireplace with a beautiful cedar mantel. Enjoy the outdoors on the extended patio and low yard maintenance with the irrigation system. Upstairs there's a 4th & 5th bedroom, full bathroom and a large bonus room perfect for movie nights, a game room or entertaining. Ask about current incentives!!
New construction
Price increase: $24K (2/6)
$499,900
102 Ayers Spring Rd, New Market, AL 35761
5beds
3,193sqft
Est.:
Single Family Residence
Built in ----
0.26 Acres Lot
$-- Zestimate®
$157/sqft
$42/mo HOA
What's special
Ventless fireplaceSoaker tubFull stone accent wallCedar mantelDual quartz vanitiesIrrigation systemLow yard maintenance
- 191 days |
- 208 |
- 17 |
Zillow last checked: 8 hours ago
Listing updated: February 27, 2026 at 01:17pm
Listed by:
Damien McVey 909-224-4224,
Murphy Real Estate, LLC
Source: ValleyMLS,MLS#: 21876431
Tour with a local agent
Facts & features
Interior
Bedrooms & bathrooms
- Bedrooms: 5
- Bathrooms: 3
- Full bathrooms: 3
Rooms
- Room types: Master Bedroom, Living Room, Bedroom 2, Dining Room, Bedroom 3, Kitchen, Bedroom 4, Breakfast, Glabath
Primary bedroom
- Features: 10’ + Ceiling, Ceiling Fan(s), Carpet, Isolate, Smooth Ceiling
- Level: First
- Area: 208
- Dimensions: 16 x 13
Bedroom 2
- Features: 10’ + Ceiling, Carpet, Smooth Ceiling, Walk-In Closet(s)
- Level: First
- Area: 143
- Dimensions: 11 x 13
Bedroom 3
- Features: 10’ + Ceiling, Carpet, Smooth Ceiling, Walk-In Closet(s)
- Level: First
- Area: 120
- Dimensions: 12 x 10
Bedroom 4
- Features: 9’ Ceiling, Carpet, Smooth Ceiling, Walk-In Closet(s)
- Level: First
- Area: 182
- Dimensions: 13 x 14
Bedroom 5
- Features: 9’ Ceiling, Carpet, Smooth Ceiling, Walk-In Closet(s)
- Level: Second
- Area: 195
- Dimensions: 13 x 15
Bathroom 1
- Features: 10’ + Ceiling, Double Vanity, Isolate, Smooth Ceiling, Tile, Walk-In Closet(s)
- Level: First
- Area: 140
- Dimensions: 10 x 14
Dining room
- Features: 10’ + Ceiling, Crown Molding, Laminate Floor, Smooth Ceiling, Wainscoting
- Level: First
- Area: 154
- Dimensions: 11 x 14
Kitchen
- Features: 10’ + Ceiling, Crown Molding, Kitchen Island, Laminate Floor, Pantry, Smooth Ceiling, Quartz
- Level: First
- Area: 266
- Dimensions: 19 x 14
Living room
- Features: 10’ + Ceiling, Ceiling Fan(s), Crown Molding, Fireplace, Laminate Floor, Smooth Ceiling
- Level: First
- Area: 280
- Dimensions: 20 x 14
Heating
- Central 2
Cooling
- Central 2
Features
- Has basement: No
- Number of fireplaces: 1
- Fireplace features: Gas Log, One
Interior area
- Total interior livable area: 3,193 sqft
Video & virtual tour
Property
Parking
- Parking features: Garage-Two Car, Garage-Attached, Garage Faces Front, Driveway-Concrete
Features
- Levels: One and One Half
- Stories: 1
Lot
- Size: 0.26 Acres
Details
- Parcel number: 0904183000001016
Construction
Type & style
- Home type: SingleFamily
- Property subtype: Single Family Residence
Materials
- Foundation: See Remarks
Condition
- New Construction
- New construction: Yes
Details
- Builder name: MURPHY HOMES INC
Utilities & green energy
- Sewer: Private Sewer
- Water: Public
Community & HOA
Community
- Subdivision: Ayers Farm
HOA
- Has HOA: Yes
- HOA fee: $500 annually
- HOA name: Ayers Farm HOA
Location
- Region: New Market
Financial & listing details
- Price per square foot: $157/sqft
- Tax assessed value: $75,000
- Annual tax amount: $503
- Date on market: 8/21/2025
Estimated market value
Not available
Estimated sales range
Not available
Not available
Price history
Price history
| Date | Event | Price |
|---|---|---|
| 2/6/2026 | Price change | $499,900+5%$157/sqft |
Source: | ||
| 12/25/2025 | Price change | $475,900-2.9%$149/sqft |
Source: | ||
| 11/6/2025 | Price change | $489,900-6.7%$153/sqft |
Source: | ||
| 8/16/2025 | Price change | $524,900+5%$164/sqft |
Source: | ||
| 4/11/2025 | Price change | $499,900-5.3%$157/sqft |
Source: | ||
| 2/14/2025 | Price change | $527,9700%$165/sqft |
Source: | ||
| 12/3/2024 | Listed for sale | $528,000$165/sqft |
Source: | ||
Public tax history
Public tax history
| Year | Property taxes | Tax assessment |
|---|---|---|
| 2025 | $503 | $15,000 |
Find assessor info on the county website
BuyAbility℠ payment
Est. payment
$2,584/mo
Principal & interest
$2363
Property taxes
$179
HOA Fees
$42
Climate risks
Neighborhood: 35761
Getting around
5 / 100
Car-DependentNearby schools
GreatSchools rating
- 9/10Riverton Elementary SchoolGrades: PK-3Distance: 2.9 mi
- 6/10Buckhorn Middle SchoolGrades: 7-8Distance: 0.5 mi
- 8/10Buckhorn High SchoolGrades: 9-12Distance: 0.3 mi
Schools provided by the listing agent
- Elementary: Riverton Elementary
- Middle: Buckhorn
- High: Buckhorn
Source: ValleyMLS. This data may not be complete. We recommend contacting the local school district to confirm school assignments for this home.
