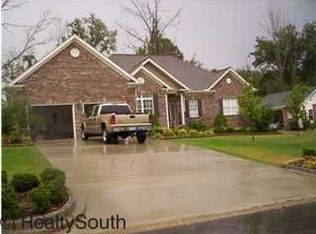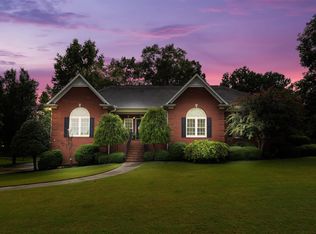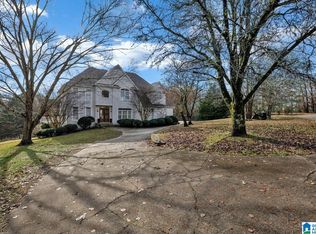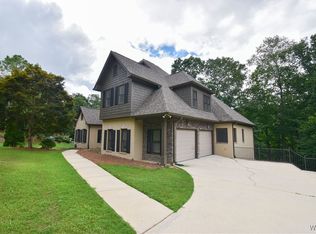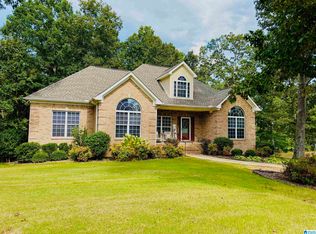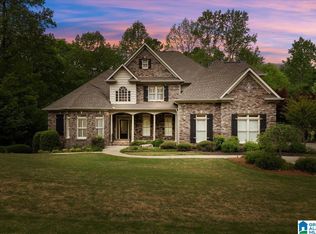Located in the beautiful sought after community of Azalea Hills this custom 6-bedroom, 4.5-bathroom home is ready for new owners. This home has so much space located on every floor. The minute you open the door you are greeted with natural light, hardwood floors and breathtaking vaulted ceilings. The main level host 2 bedrooms, a large dining room, spacious great room and a kitchen suited for a chef. The kitchen has lots of storage in the cherry cabinets, large cook spaces and a large gas range. The main level bedroom is large with a sitting area and a spacious en-suite bathroom with marble floors. Upstairs you will find another 3 bedrooms, large closets, sitting area and 2 full bathrooms. The basement level includes the 6th bedroom, a full bathroom, media/game room, workshop, & a storm room. Walking out on the covered back porch you step into an oasis, with an 18x36ft saltwater pool, fenced in back yard, hot tub in a private area. This home truly is one you need to see!
For sale
$699,000
102 Azalea Trl, Oneonta, AL 35121
6beds
5,435sqft
Est.:
Single Family Residence
Built in 2001
0.6 Acres Lot
$-- Zestimate®
$129/sqft
$-- HOA
What's special
- 195 days |
- 1,048 |
- 31 |
Zillow last checked: 8 hours ago
Listing updated: February 05, 2026 at 05:26pm
Listed by:
Shannon Longshore CELL:(205)790-0024,
EXP Realty LLC,
Nancy Malcolm 205-353-8054,
EXP Realty LLC
Source: GALMLS,MLS#: 21426276
Tour with a local agent
Facts & features
Interior
Bedrooms & bathrooms
- Bedrooms: 6
- Bathrooms: 5
- Full bathrooms: 4
- 1/2 bathrooms: 1
Rooms
- Room types: Bedroom, Dining Room, Bathroom
Bedroom 1
- Level: First
Bedroom 2
- Level: First
Bedroom 3
- Level: Second
Bedroom 4
- Level: Basement
Bedroom 5
- Level: Second
Bathroom 1
- Level: First
Dining room
- Level: First
Basement
- Area: 2291
Heating
- Central
Cooling
- Central Air
Appliances
- Included: Electric Cooktop, Dishwasher, Microwave, Electric Oven, Refrigerator, Electric Water Heater
- Laundry: Electric Dryer Hookup, Washer Hookup, Main Level, Laundry Room, Yes
Features
- Recessed Lighting, High Ceilings, Cathedral/Vaulted, Crown Molding, Smooth Ceilings, Linen Closet, Separate Shower, Double Vanity, Sitting Area in Master, Tub/Shower Combo, Walk-In Closet(s), Dressing Room
- Flooring: Hardwood, Tile
- Basement: Full,Finished,Concrete
- Attic: Walk-In,Yes
- Number of fireplaces: 1
- Fireplace features: Stone, Great Room, Gas
Interior area
- Total interior livable area: 5,435 sqft
- Finished area above ground: 3,435
- Finished area below ground: 2,000
Video & virtual tour
Property
Parking
- Total spaces: 2
- Parking features: Driveway, Garage Faces Side
- Garage spaces: 2
- Has uncovered spaces: Yes
Features
- Levels: One and One Half
- Stories: 1.5
- Patio & porch: Covered, Patio
- Exterior features: None
- Has private pool: Yes
- Pool features: Salt Water, Private
- Has spa: Yes
- Spa features: Bath
- Has view: Yes
- View description: None
- Waterfront features: No
Lot
- Size: 0.6 Acres
Details
- Parcel number: 1609323001026.004
- Special conditions: N/A
Construction
Type & style
- Home type: SingleFamily
- Property subtype: Single Family Residence
Materials
- Brick
- Foundation: Basement
Condition
- Year built: 2001
Utilities & green energy
- Water: Public
- Utilities for property: Sewer Connected
Community & HOA
Community
- Subdivision: Azalea Hills
Location
- Region: Oneonta
Financial & listing details
- Price per square foot: $129/sqft
- Tax assessed value: $505,160
- Annual tax amount: $2,216
- Price range: $699K - $699K
- Date on market: 7/25/2025
Estimated market value
Not available
Estimated sales range
Not available
Not available
Price history
Price history
| Date | Event | Price |
|---|---|---|
| 9/22/2025 | Price change | $699,000-3.6%$129/sqft |
Source: | ||
| 7/18/2025 | Listed for sale | $725,000+11.5%$133/sqft |
Source: | ||
| 8/10/2021 | Listing removed | -- |
Source: Owner Report a problem | ||
| 8/1/2021 | Listed for sale | $649,999+95.5%$120/sqft |
Source: Owner Report a problem | ||
| 9/4/2018 | Sold | $332,500-7.6%$61/sqft |
Source: | ||
Public tax history
Public tax history
| Year | Property taxes | Tax assessment |
|---|---|---|
| 2024 | $2,216 +7.7% | $50,540 +7.5% |
| 2023 | $2,058 +12.6% | $47,020 +12.2% |
| 2022 | $1,828 | $41,920 +27.3% |
Find assessor info on the county website
BuyAbility℠ payment
Est. payment
$3,765/mo
Principal & interest
$3345
Home insurance
$245
Property taxes
$175
Climate risks
Neighborhood: 35121
Nearby schools
GreatSchools rating
- 7/10Oneonta Elementary SchoolGrades: K-5Distance: 2.2 mi
- 10/10Oneonta Middle SchoolGrades: 6-8Distance: 2.2 mi
- 7/10Oneonta High SchoolGrades: 9-12Distance: 2.2 mi
Schools provided by the listing agent
- Elementary: Oneonta
- Middle: Oneonta
- High: Oneonta
Source: GALMLS. This data may not be complete. We recommend contacting the local school district to confirm school assignments for this home.
- Loading
- Loading
