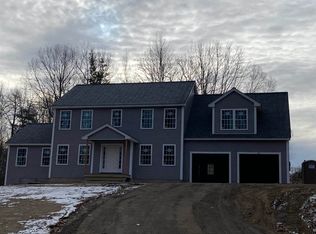Closed
Listed by:
Corrine Bonnette,
EXP Realty Cell:603-966-9599
Bought with: KW Coastal and Lakes & Mountains Realty
$820,000
102 Back Road, Danville, NH 03819
4beds
2,975sqft
Single Family Residence
Built in 2023
2.6 Acres Lot
$870,900 Zestimate®
$276/sqft
$4,271 Estimated rent
Home value
$870,900
$819,000 - $932,000
$4,271/mo
Zestimate® history
Loading...
Owner options
Explore your selling options
What's special
OFFERS DUE 5/6/24 3:00 OPEN HOUSE MAY 4 & MAY 5 -Custom home with 2.6 acres Available Due to UNEXPECTED JOB TRANSFER=OPPORTUNITY FOR BUYERS!!!! This custom built home is ready for you to move right in. Newly Constructed 4 bedroom Colonial featuring an Open Floorplan, Large Kitchen with an Eat In Area, Pantry, Slider to Composite Deck, Spacious Living room, First Floor Bonus Room (Office/Study/playroom), laundry/mud room, Oak Staircase to the Second Floor, Primary Suite with luxiourious Private Bath that includes a 9'x4' Tiled Shower, free standing tub, 72" Vanity and Large Walk In Closet, FHA/Gas Heat, Central Air, Upgraded Countertops in Kitchen and Baths, HardwoodFlooring throughout the whole house, Tile Flooring in all Baths, 2 Car Attached Garage, New Paved Driveway, Huge walkout basement with 10 foot ceilings, plumbed bath, Triple-Filtered Water System and Much more. Immediate Occupancy. Large fenced in area. Don't miss your opportunity to own this 5 month old gem!!
Zillow last checked: 8 hours ago
Listing updated: June 08, 2024 at 05:05am
Listed by:
Corrine Bonnette,
EXP Realty Cell:603-966-9599
Bought with:
Nina Fee
KW Coastal and Lakes & Mountains Realty
Source: PrimeMLS,MLS#: 4985929
Facts & features
Interior
Bedrooms & bathrooms
- Bedrooms: 4
- Bathrooms: 3
- Full bathrooms: 2
- 1/2 bathrooms: 1
Heating
- Propane, Forced Air, Hot Air
Cooling
- Central Air
Appliances
- Included: ENERGY STAR Qualified Dishwasher, Microwave, Gas Range, ENERGY STAR Qualified Refrigerator, Propane Water Heater, Tankless Water Heater
- Laundry: 1st Floor Laundry
Features
- Cathedral Ceiling(s), Ceiling Fan(s), Dining Area, LED Lighting, Primary BR w/ BA, Natural Light, Soaking Tub, Walk-In Closet(s)
- Flooring: Hardwood, Tile
- Windows: Screens, ENERGY STAR Qualified Windows
- Basement: Concrete Floor,Daylight,Full,Roughed In,Unfinished,Walkout,Interior Access,Exterior Entry,Walk-Out Access
Interior area
- Total structure area: 4,179
- Total interior livable area: 2,975 sqft
- Finished area above ground: 2,975
- Finished area below ground: 0
Property
Parking
- Total spaces: 6
- Parking features: Paved, Direct Entry, Finished, Garage, Parking Spaces 6+, RV Access/Parking, Attached
- Garage spaces: 2
Accessibility
- Accessibility features: Access to Common Areas, Laundry Access w/No Steps, Paved Parking
Features
- Levels: Two
- Stories: 2
- Exterior features: Deck, Garden, Natural Shade
- Fencing: Full
- Frontage length: Road frontage: 200
Lot
- Size: 2.60 Acres
- Features: Country Setting, Wooded, Rural
Details
- Parcel number: DNVLM00002B000047L000005
- Zoning description: Residential
Construction
Type & style
- Home type: SingleFamily
- Architectural style: Colonial
- Property subtype: Single Family Residence
Materials
- Wood Frame, Vinyl Siding
- Foundation: Concrete
- Roof: Architectural Shingle
Condition
- New construction: No
- Year built: 2023
Utilities & green energy
- Electric: 200+ Amp Service, Circuit Breakers
- Sewer: 1250 Gallon, Leach Field, Private Sewer
- Utilities for property: Propane
Community & neighborhood
Location
- Region: Danville
Other
Other facts
- Road surface type: Paved
Price history
| Date | Event | Price |
|---|---|---|
| 6/6/2024 | Sold | $820,000+2.5%$276/sqft |
Source: | ||
| 5/26/2024 | Contingent | $799,900$269/sqft |
Source: | ||
| 4/30/2024 | Price change | $799,900-5.9%$269/sqft |
Source: | ||
| 4/19/2024 | Price change | $849,900-3.4%$286/sqft |
Source: | ||
| 4/3/2024 | Price change | $879,900-5.4%$296/sqft |
Source: | ||
Public tax history
| Year | Property taxes | Tax assessment |
|---|---|---|
| 2024 | $10,073 +38642.3% | $455,600 +44219.1% |
| 2023 | $26 +30% | $1,028 |
| 2022 | $20 -16.7% | $1,028 +12% |
Find assessor info on the county website
Neighborhood: 03819
Nearby schools
GreatSchools rating
- 6/10Danville Elementary SchoolGrades: PK-5Distance: 2.4 mi
- 5/10Timberlane Regional Middle SchoolGrades: 6-8Distance: 7.6 mi
- 5/10Timberlane Regional High SchoolGrades: 9-12Distance: 7.6 mi
Schools provided by the listing agent
- Elementary: Danville Elementary School
- Middle: Timberlane Regional Middle
- High: Timberlane Regional High Sch
- District: Danville
Source: PrimeMLS. This data may not be complete. We recommend contacting the local school district to confirm school assignments for this home.

Get pre-qualified for a loan
At Zillow Home Loans, we can pre-qualify you in as little as 5 minutes with no impact to your credit score.An equal housing lender. NMLS #10287.
