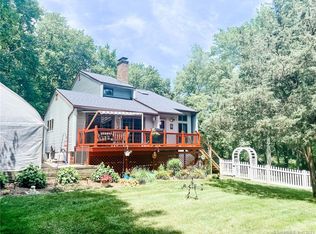Sold for $442,000
$442,000
102 Baldwin Brook Rd, Canterbury, CT 06331
3beds
2,800sqft
SingleFamily
Built in 1987
11.77 Acres Lot
$510,400 Zestimate®
$158/sqft
$2,724 Estimated rent
Home value
$510,400
$464,000 - $551,000
$2,724/mo
Zestimate® history
Loading...
Owner options
Explore your selling options
What's special
This is a true New England Charmer! This secluded custom cape sits proudly overlooking the pasture. As you enter the home you will be delighted with the cathedral ceilings that opens to the loft above, fireplace in the living room, wood ceilings. Sun room is heated for use in all seasons. The dining room is large enough for all your entertaining needs. The kitchen has an abundance of cabinet space and a cook-top with wall oven. First floor master bedroom is always welcome. Three car garage with a bonus finished room on the side that is a perfect hobby/craft room or home office. The multiple out buildings will help you make your dream of living on your own gentleman's farm, come true. Pond on property, for your enjoyment Do not miss your opportunity! Call Now! *Wood/Multi-Fuel stove in basement does not convey.
Facts & features
Interior
Bedrooms & bathrooms
- Bedrooms: 3
- Bathrooms: 2
- Full bathrooms: 2
Heating
- Forced air, Propane / Butane, Wood / Pellet
Cooling
- Central
Appliances
- Included: Dishwasher, Dryer, Freezer, Microwave, Range / Oven, Refrigerator, Trash compactor, Washer
Features
- Open Floor Plan
- Flooring: Carpet, Hardwood
- Basement: Finished
- Has fireplace: Yes
Interior area
- Total interior livable area: 2,800 sqft
Property
Parking
- Parking features: Garage
Features
- Exterior features: Wood
Lot
- Size: 11.77 Acres
Details
- Parcel number: CANTM34B44L
Construction
Type & style
- Home type: SingleFamily
Materials
- Roof: Asphalt
Condition
- Year built: 1987
Utilities & green energy
- Water: Private Well
Community & neighborhood
Location
- Region: Canterbury
Other
Other facts
- Appliances Included: Dishwasher, Wall Oven, Refrigerator, Microwave, Electric Cooktop
- Attic Description: Storage Space
- Attic YN: 1
- Driveway Type: Paved, Other, Private
- Direct Waterfront YN: 0
- Fuel Tank Location: In Basement
- Room Count: 8
- Exterior Siding: Wood, Shake
- Fireplaces Total: 1
- Home Warranty Offered YN: 0
- Heat Fuel Type: Oil
- Heat Type: Baseboard
- Hot Water Description: Domestic
- Interior Features: Open Floor Plan
- Energy Features: Storm Doors, Storm Windows, Programable Thermostat
- Exterior Features: Deck, French Doors, Covered Deck
- Basement Description: Concrete Floor, Full With Walk-Out
- Waterfront Description: Pond, Brook
- Property Type: Single Family For Sale
- Sewage System: Septic
- Swimming Pool YN: 0
- Water Source: Private Well
- Cooling System: Ceiling Fans
- Lot Description: Rolling, Secluded, Cleared, Fence - Partial
- Rooms Additional: Workshop
- Style: Cape Cod
- Construction Description: Frame
- Assessed Value: 185200
- Foundation Type: Concrete
- Roof Information: Asphalt Shingle
- Property Tax: 4852
- Laundry Room Info: Lower Level
- Tax Year: July 2018-June 2019
- Exclusions: Wood / Multi fuel stove in basement does not conve
Price history
| Date | Event | Price |
|---|---|---|
| 7/30/2025 | Sold | $442,000+27.4%$158/sqft |
Source: Public Record Report a problem | ||
| 11/20/2018 | Sold | $347,000+2.1%$124/sqft |
Source: | ||
| 9/24/2018 | Pending sale | $339,900$121/sqft |
Source: Signature Properties of NewEng #170121721 Report a problem | ||
| 9/8/2018 | Listed for sale | $339,900$121/sqft |
Source: Signature Properties of NewEng #170121721 Report a problem | ||
Public tax history
| Year | Property taxes | Tax assessment |
|---|---|---|
| 2025 | $5,236 -20.2% | $312,400 +9.5% |
| 2024 | $6,560 +40% | $285,200 +39.9% |
| 2023 | $4,687 | $203,800 |
Find assessor info on the county website
Neighborhood: 06331
Nearby schools
GreatSchools rating
- 7/10Dr. Helen Baldwin Middle SchoolGrades: 5-8Distance: 3.5 mi
- 4/10Canterbury Elementary SchoolGrades: PK-4Distance: 3.7 mi
Schools provided by the listing agent
- Elementary: Canterbury
Source: The MLS. This data may not be complete. We recommend contacting the local school district to confirm school assignments for this home.
Get pre-qualified for a loan
At Zillow Home Loans, we can pre-qualify you in as little as 5 minutes with no impact to your credit score.An equal housing lender. NMLS #10287.
Sell for more on Zillow
Get a Zillow Showcase℠ listing at no additional cost and you could sell for .
$510,400
2% more+$10,208
With Zillow Showcase(estimated)$520,608
