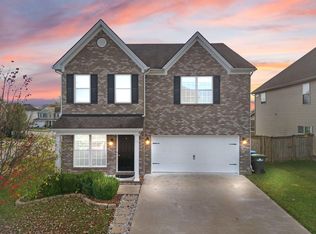Sold for $418,000
$418,000
102 Barry Rd, Georgetown, KY 40324
4beds
3,262sqft
Single Family Residence
Built in 2016
6,926.04 Square Feet Lot
$426,400 Zestimate®
$128/sqft
$2,690 Estimated rent
Home value
$426,400
$375,000 - $486,000
$2,690/mo
Zestimate® history
Loading...
Owner options
Explore your selling options
What's special
This stunning 4-bedroom, 3-bath Pleasant Valley home blends style and function. Just minutes from the Toyota plant, the open-concept main floor offers a chef's kitchen with quartz countertops, a large island, and a premium ice maker. A main-level office adds convenience, while upgraded storage is found throughout.
The luxurious primary suite features double-tray ceilings, a spa-like bath with a walk-in shower, soaker tub, dual vanities, and custom shelving. Outside, enjoy cozy evenings by the fire pit with café lights and additional storage in the backyard shed. Don't miss this modern home in an ideal location—schedule your showing today!
Zillow last checked: 8 hours ago
Listing updated: August 29, 2025 at 10:21pm
Listed by:
Chad Adams 502-316-1340,
Lifstyl Real Estate
Bought with:
Brooke Martin, 252238
RO&CO Real Estate
Source: Imagine MLS,MLS#: 24019354
Facts & features
Interior
Bedrooms & bathrooms
- Bedrooms: 4
- Bathrooms: 3
- Full bathrooms: 2
- 1/2 bathrooms: 1
Primary bedroom
- Level: Second
Bedroom 1
- Level: Second
Bedroom 2
- Level: Second
Bedroom 3
- Level: Second
Bathroom 1
- Description: Full Bath
- Level: Second
Bathroom 2
- Description: Full Bath
- Level: Second
Bathroom 3
- Description: Half Bath
- Level: First
Dining room
- Level: First
Dining room
- Level: First
Kitchen
- Level: First
Living room
- Level: First
Living room
- Level: First
Office
- Level: First
Utility room
- Level: Second
Heating
- Electric, Heat Pump
Cooling
- Electric, Heat Pump
Appliances
- Included: Dishwasher, Microwave, Refrigerator, Range
- Laundry: Electric Dryer Hookup, Washer Hookup
Features
- Entrance Foyer, Walk-In Closet(s)
- Flooring: Carpet, Laminate, Tile
- Has basement: No
- Has fireplace: Yes
Interior area
- Total structure area: 3,262
- Total interior livable area: 3,262 sqft
- Finished area above ground: 3,262
- Finished area below ground: 0
Property
Parking
- Total spaces: 2
- Parking features: Attached Garage, Driveway
- Garage spaces: 2
- Has uncovered spaces: Yes
Features
- Levels: Two
- Patio & porch: Deck
- Fencing: Privacy,Wood
- Has view: Yes
- View description: Neighborhood
Lot
- Size: 6,926 sqft
Details
- Additional structures: Shed(s)
- Parcel number: 18740124.000
Construction
Type & style
- Home type: SingleFamily
- Architectural style: Craftsman
- Property subtype: Single Family Residence
Materials
- Brick Veneer, Vinyl Siding
- Foundation: Slab
- Roof: Dimensional Style
Condition
- New construction: No
- Year built: 2016
Utilities & green energy
- Sewer: Public Sewer
- Water: Public
Community & neighborhood
Location
- Region: Georgetown
- Subdivision: Pleasant Valley
HOA & financial
HOA
- HOA fee: $200 annually
Price history
| Date | Event | Price |
|---|---|---|
| 4/7/2025 | Sold | $418,000-1.9%$128/sqft |
Source: | ||
| 2/24/2025 | Pending sale | $425,900$131/sqft |
Source: | ||
| 1/28/2025 | Listed for sale | $425,900$131/sqft |
Source: | ||
| 1/22/2025 | Pending sale | $425,900$131/sqft |
Source: | ||
| 1/16/2025 | Price change | $425,900-1%$131/sqft |
Source: | ||
Public tax history
| Year | Property taxes | Tax assessment |
|---|---|---|
| 2023 | $3,115 +21.8% | $343,600 +16.6% |
| 2022 | $2,557 +3.5% | $294,700 +4.6% |
| 2021 | $2,471 +795.8% | $281,700 +2.1% |
Find assessor info on the county website
Neighborhood: 40324
Nearby schools
GreatSchools rating
- 8/10Eastern Elementary SchoolGrades: K-5Distance: 2.3 mi
- 6/10Royal Spring Middle SchoolGrades: 6-8Distance: 2.3 mi
- 6/10Scott County High SchoolGrades: 9-12Distance: 3.1 mi
Schools provided by the listing agent
- Elementary: Eastern
- Middle: Royal Spring
- High: Scott Co
Source: Imagine MLS. This data may not be complete. We recommend contacting the local school district to confirm school assignments for this home.
Get pre-qualified for a loan
At Zillow Home Loans, we can pre-qualify you in as little as 5 minutes with no impact to your credit score.An equal housing lender. NMLS #10287.
