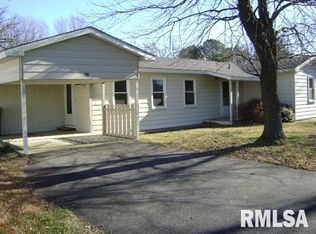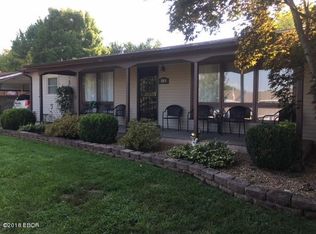Closed
$245,000
102 Belcher Rd, Anna, IL 62906
3beds
3,138sqft
Single Family Residence
Built in 1960
7.85 Acres Lot
$312,600 Zestimate®
$78/sqft
$2,525 Estimated rent
Home value
$312,600
$281,000 - $350,000
$2,525/mo
Zestimate® history
Loading...
Owner options
Explore your selling options
What's special
This beautiful three/four-bedroom, four-bathroom home sitting on quiet street may be the house you a have been waiting to call your home. This brick ranch home located close to the city park, the Union County Country Club and many downtown attractions and eateries. The main level boasts hardwood floors with a spacious eat-in kitchen and a living room with a gas fireplace. There are two master bedrooms (one of which has washer and dryer hook-up) along with a third bedroom and third full bathroom. Downstairs you will find a finished basement, second fireplace, along with a potential fourth bedroom/den. Perfect for movie nights or out of town guests. Owner has made many updates to give new owners peace of mind. Just to list a few include a new roof and gutter guards in 2021, new dishwasher 2021, new HVAC in 2022, pool pump in 2023. This home has Helitech water proofing with a lifetime guarantee. Even the plumbing and electric has been updated along with all light fixtures throughout the home. There is an attached carport, storage shed and a detached two car garage. Enjoy the pool off the newly stained deck, gated for safety. The back patio offers a nice fire pit, perfect for hosting barbecues, outdoor parties, or just unwinding after a long day. Priced to sell so bring your family and friends to see this one. Call for your private showing today! The price point has recently been reduced due to the reduction of acreage.
Zillow last checked: 8 hours ago
Listing updated: February 06, 2026 at 09:16pm
Listing courtesy of:
Import User 618-614-7010,
SHAWNEE HILLS REAL ESTATE, LLC
Bought with:
Nancy Watkins
SHAWNEE HILLS REAL ESTATE, LLC
Source: MRED as distributed by MLS GRID,MLS#: EB449865
Facts & features
Interior
Bedrooms & bathrooms
- Bedrooms: 3
- Bathrooms: 4
- Full bathrooms: 4
Primary bedroom
- Features: Flooring (Hardwood), Bathroom (Full)
- Level: Main
- Area: 255 Square Feet
- Dimensions: 15x17
Bedroom 2
- Features: Flooring (Hardwood)
- Level: Main
- Area: 180 Square Feet
- Dimensions: 12x15
Bedroom 3
- Features: Flooring (Hardwood)
- Level: Main
- Area: 144 Square Feet
- Dimensions: 12x12
Family room
- Features: Flooring (Carpet)
- Level: Basement
- Area: 600 Square Feet
- Dimensions: 15x40
Kitchen
- Features: Kitchen (Island, Pantry), Flooring (Hardwood)
- Level: Main
- Area: 247 Square Feet
- Dimensions: 13x19
Laundry
- Features: Flooring (Other)
- Level: Basement
- Area: 300 Square Feet
- Dimensions: 15x20
Living room
- Features: Flooring (Hardwood)
- Level: Main
- Area: 420 Square Feet
- Dimensions: 15x28
Office
- Features: Flooring (Carpet)
- Level: Basement
- Area: 195 Square Feet
- Dimensions: 13x15
Heating
- Electric, Forced Air
Cooling
- Central Air
Appliances
- Included: Dishwasher, Disposal, Microwave, Range, Refrigerator, Electric Water Heater
Features
- Windows: Blinds
- Basement: Crawl Space,Finished,Egress Window,Partial
- Number of fireplaces: 2
- Fireplace features: Electric, Wood Burning, Family Room, Living Room
Interior area
- Total interior livable area: 3,138 sqft
Property
Parking
- Total spaces: 2
- Parking features: Carport, Garage Door Opener, Detached, Garage
- Garage spaces: 2
- Has uncovered spaces: Yes
Features
- Patio & porch: Deck, Porch
- Pool features: Above Ground
- Fencing: Fenced
Lot
- Size: 7.85 Acres
- Features: Level
Details
- Parcel number: 052903986
Construction
Type & style
- Home type: SingleFamily
- Architectural style: Ranch
- Property subtype: Single Family Residence
Materials
- Frame, Vinyl Siding
- Foundation: Block, Concrete Perimeter
Condition
- New construction: No
- Year built: 1960
Utilities & green energy
- Sewer: Public Sewer
- Water: Public
Community & neighborhood
Location
- Region: Anna
- Subdivision: Belcher
Other
Other facts
- Listing terms: Cash
Price history
| Date | Event | Price |
|---|---|---|
| 11/30/2023 | Sold | $245,000+6.5%$78/sqft |
Source: | ||
| 10/16/2023 | Contingent | $230,000$73/sqft |
Source: | ||
| 10/13/2023 | Price change | $230,000-3.8%$73/sqft |
Source: | ||
| 9/23/2023 | Price change | $239,000-13.1%$76/sqft |
Source: | ||
| 8/18/2023 | Price change | $275,000-5.1%$88/sqft |
Source: | ||
Public tax history
| Year | Property taxes | Tax assessment |
|---|---|---|
| 2023 | $4,306 +3.6% | $64,060 +8% |
| 2022 | $4,157 +10.6% | $59,310 +12.1% |
| 2021 | $3,758 +0.3% | $52,917 |
Find assessor info on the county website
Neighborhood: 62906
Nearby schools
GreatSchools rating
- 8/10Anna Junior High SchoolGrades: 5-8Distance: 0.9 mi
- 3/10Anna-Jonesboro High SchoolGrades: 9-12Distance: 0.9 mi
- 8/10Davie Elementary SchoolGrades: 3-4Distance: 0.9 mi
Schools provided by the listing agent
- Elementary: Lincoln/Anna
- Middle: Anna Jr High
- High: Anna/Jonesboro Hs
Source: MRED as distributed by MLS GRID. This data may not be complete. We recommend contacting the local school district to confirm school assignments for this home.
Get pre-qualified for a loan
At Zillow Home Loans, we can pre-qualify you in as little as 5 minutes with no impact to your credit score.An equal housing lender. NMLS #10287.

